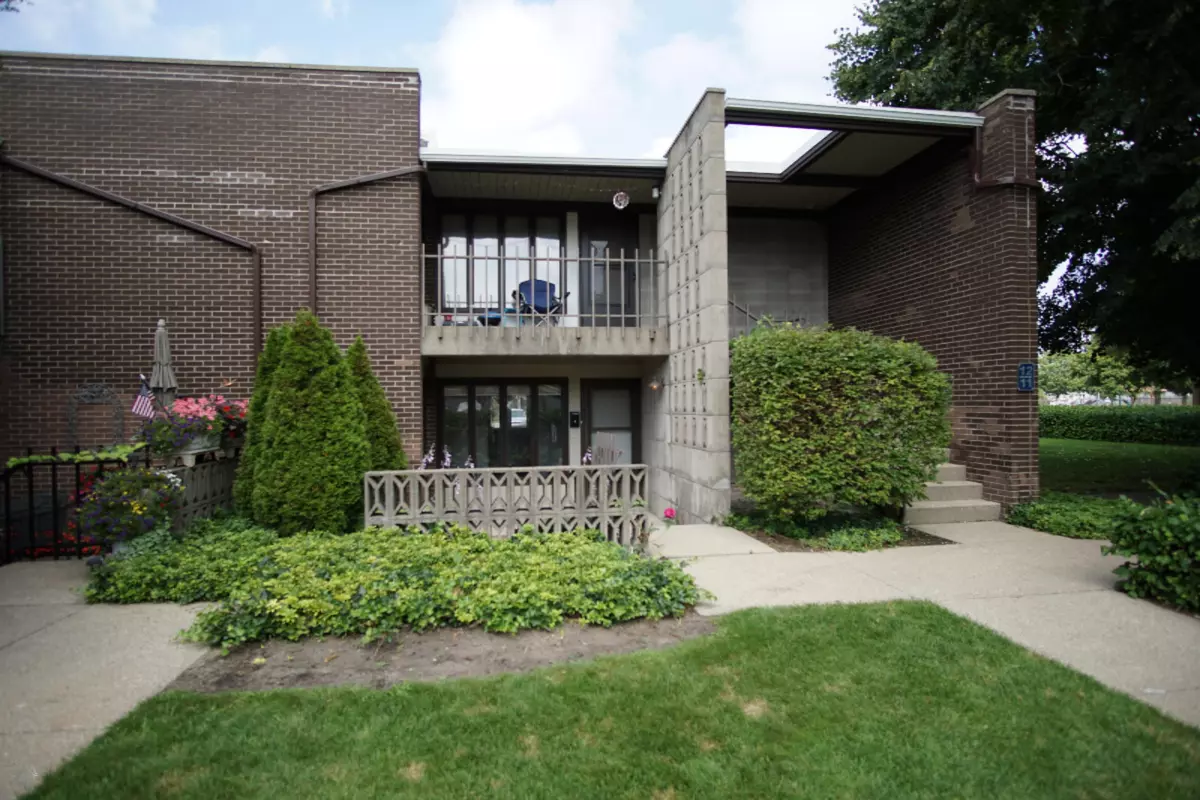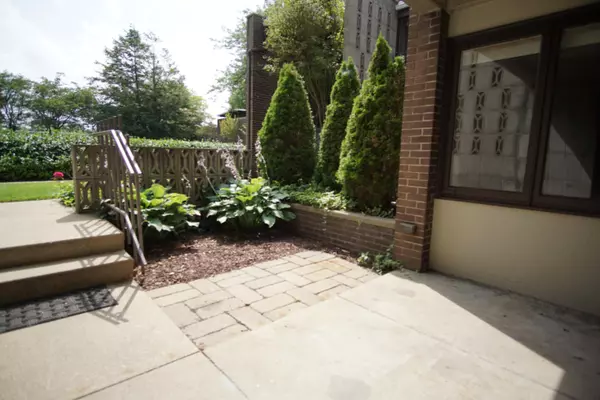$122,900
For more information regarding the value of a property, please contact us for a free consultation.
805 S Despelder Street ##11 Grand Haven, MI 49417
2 Beds
1 Bath
1,000 SqFt
Key Details
Property Type Condo
Sub Type Condominium
Listing Status Sold
Purchase Type For Sale
Square Footage 1,000 sqft
Price per Sqft $122
Municipality Grand Haven City
MLS Listing ID 19040864
Sold Date 10/14/19
Style Ranch
Bedrooms 2
Full Baths 1
HOA Fees $230/mo
HOA Y/N true
Year Built 1968
Annual Tax Amount $1,480
Tax Year 2019
Lot Dimensions Condo
Property Sub-Type Condominium
Property Description
Wonderful redone main floor condo with southern exposure and garage out front. Located in the parklike setting at Hawthorne Square, close to everything Grand Haven has to offer.
This unit has Natural gas heat with newer Central A/C (rare here), new refrigerator, disposal, bath update, Rubberized interlocking composite hardwood flooring and all new paint. Nicely decorated with well over $1000 of custom blinds, light fixtures, solid surface vanity and faucets. Cozy patio out front to enjoy the landscaping and nature. The garage is visible from the unit as well. Pets allowed subject to weight restriction. Priced right for a new owner.
Location
State MI
County Ottawa
Area North Ottawa County - N
Direction US-31 to Taylor, E to Despelder, N to Condo
Rooms
Basement Slab
Interior
Interior Features Ceiling Fan(s), Garage Door Opener
Heating Forced Air
Cooling Central Air
Flooring Ceramic Tile, Wood
Fireplace false
Window Features Window Treatments
Appliance Dishwasher, Disposal, Microwave, Range, Refrigerator
Exterior
Garage Spaces 1.0
Utilities Available Phone Connected, Natural Gas Connected, Cable Connected, Storm Sewer
Amenities Available End Unit, Pets Allowed, Storage
View Y/N No
Street Surface Paved
Handicap Access 36 Inch Entrance Door, Accessible Mn Flr Bedroom, Accessible Mn Flr Full Bath, Covered Entrance
Porch Patio, Porch(es)
Garage Yes
Building
Lot Description Sidewalk
Story 1
Sewer Public
Water Public
Architectural Style Ranch
Structure Type Brick
New Construction No
Schools
School District Grand Haven
Others
HOA Fee Include Water,Trash,Snow Removal,Sewer,Lawn/Yard Care
Tax ID 700328175011
Acceptable Financing Cash, FHA, VA Loan, Conventional
Listing Terms Cash, FHA, VA Loan, Conventional
Read Less
Want to know what your home might be worth? Contact us for a FREE valuation!

Our team is ready to help you sell your home for the highest possible price ASAP
Bought with West Edge Real Estate







