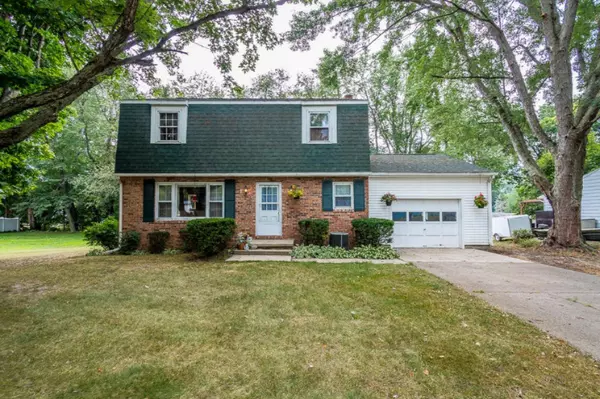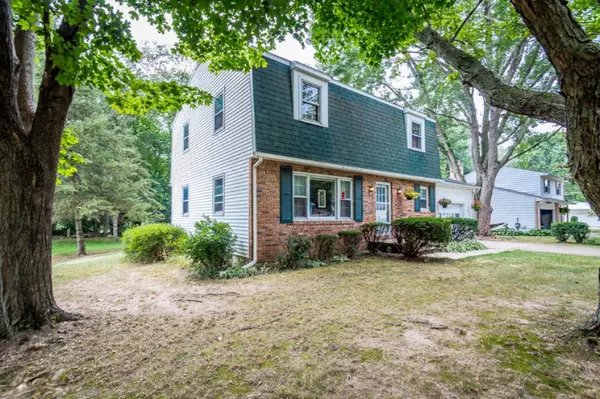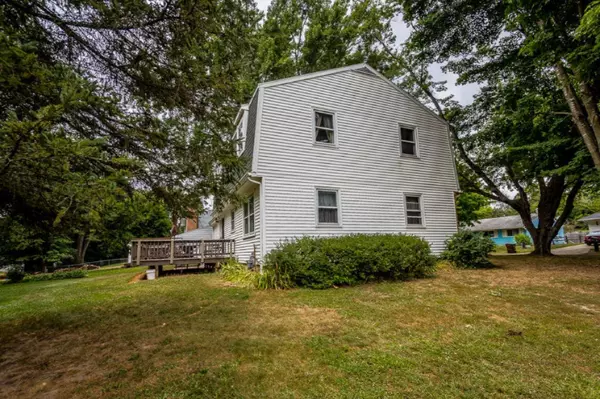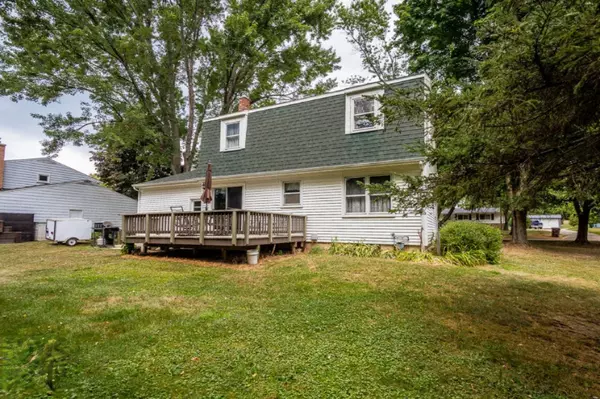$126,000
$134,900
6.6%For more information regarding the value of a property, please contact us for a free consultation.
802 Huntington Boulevard Albion, MI 49224
3 Beds
3 Baths
2,418 SqFt
Key Details
Sold Price $126,000
Property Type Single Family Home
Sub Type Single Family Residence
Listing Status Sold
Purchase Type For Sale
Square Footage 2,418 sqft
Price per Sqft $52
Municipality Albion City
MLS Listing ID 19039699
Sold Date 10/25/19
Style Traditional
Bedrooms 3
Full Baths 2
Half Baths 1
Originating Board Michigan Regional Information Center (MichRIC)
Year Built 1974
Annual Tax Amount $1,326
Tax Year 2019
Lot Size 0.455 Acres
Acres 0.46
Lot Dimensions 165 x 120
Property Description
CALL ROBYN @ 517-812-3786 to see this exceptional 3 BR/2.5 BTH home. which also includes the extra lot next to the home. Located in the desirable Huntington Blvd subdivision with many new updates and features. Feel right at home as you walk in the front door and enter the warm & inviting living room. Kitchen is open and offers eat in area overlooking the deck and spacious back yard. Formal dining/den is located off kitchen adjacent to cozy LivRm. Spacious laundry room + half bath round out the first floor. Master BR/BTH plus 2 other BR & renovated BTH complete the upstairs. Finished basement with office/craft room and furnace room complete the lower level. Home has 1.5 attached garage and tons of outdoor space with extra lot for all your entertaining needs.
Location
State MI
County Calhoun
Area Battle Creek - B
Direction Maple St to Huntington Blvd.
Rooms
Other Rooms Shed(s)
Basement Full
Interior
Interior Features Attic Fan, Ceiling Fans, Garage Door Opener, Water Softener/Owned, Eat-in Kitchen
Heating Forced Air, Natural Gas
Cooling Central Air
Fireplace false
Window Features Screens, Insulated Windows, Window Treatments
Appliance Dryer, Washer, Disposal, Dishwasher, Oven, Range, Refrigerator
Exterior
Parking Features Attached, Paved
Garage Spaces 1.0
Utilities Available Natural Gas Connected
View Y/N No
Roof Type Composition
Topography {Level=true}
Street Surface Paved
Garage Yes
Building
Lot Description Garden
Story 2
Sewer Public Sewer
Water Public
Architectural Style Traditional
New Construction No
Schools
School District Marshall
Others
Tax ID 135101600801
Acceptable Financing Cash, FHA, VA Loan, Rural Development, MSHDA, Conventional
Listing Terms Cash, FHA, VA Loan, Rural Development, MSHDA, Conventional
Read Less
Want to know what your home might be worth? Contact us for a FREE valuation!

Our team is ready to help you sell your home for the highest possible price ASAP






