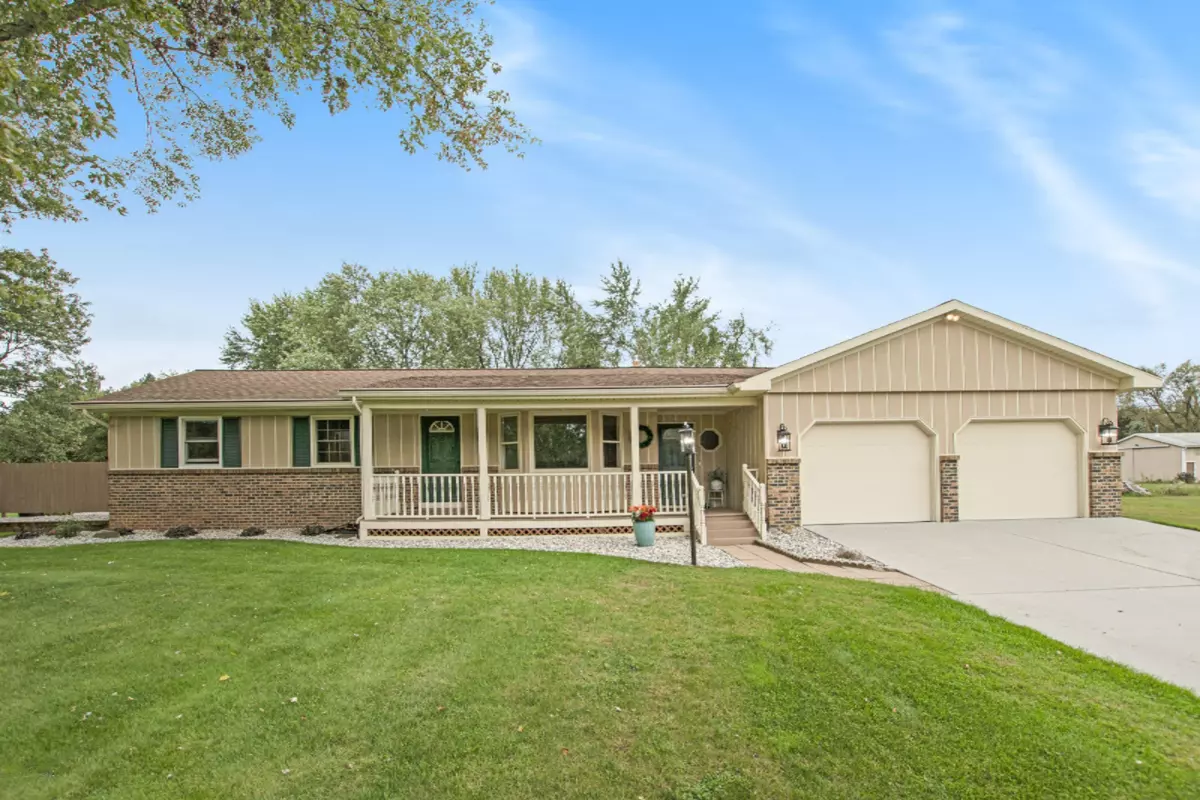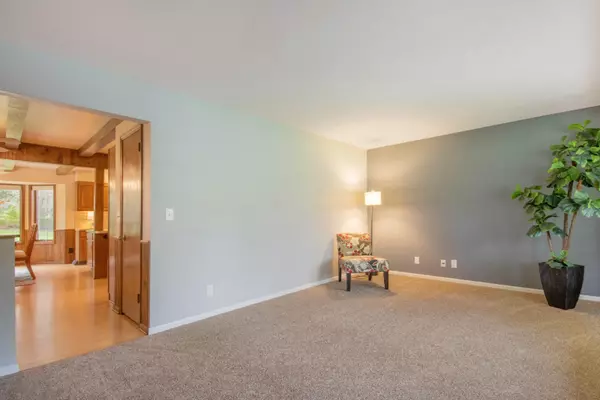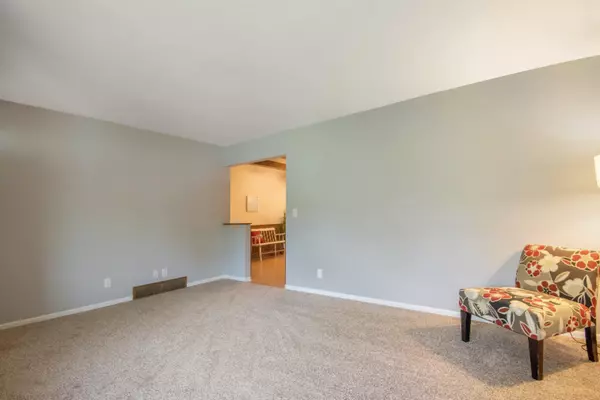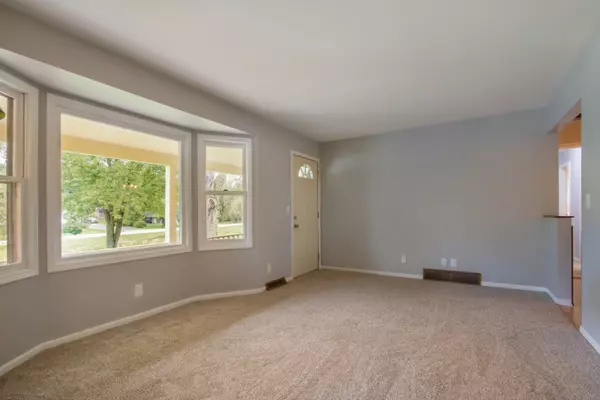$270,900
$269,900
0.4%For more information regarding the value of a property, please contact us for a free consultation.
8050 84th SE Street Caledonia, MI 49316
3 Beds
2 Baths
2,450 SqFt
Key Details
Sold Price $270,900
Property Type Single Family Home
Sub Type Single Family Residence
Listing Status Sold
Purchase Type For Sale
Square Footage 2,450 sqft
Price per Sqft $110
Municipality Caledonia Twp
MLS Listing ID 19048128
Sold Date 11/07/19
Style Ranch
Bedrooms 3
Full Baths 2
Originating Board Michigan Regional Information Center (MichRIC)
Year Built 1950
Annual Tax Amount $3,113
Tax Year 2019
Lot Size 2.130 Acres
Acres 2.13
Lot Dimensions 279.2x293x279.2x293
Property Description
Very nice 4 bedroom 2 bathroom ranch in Caledonia Schools on 2.1 acres! Kitchen is a cooks delight with plenty of counter and cupboard space. Home is large enough to have multiple use spaces and yet provide intimate gathering space. Entertaining is delightful with the expansive kitchen and family room and park like backyard with deck with built-in swing and covered pavilion. All new carpet throughout! Property includes apple trees and space for vegetable garden. Front yard has free flowing creek across entire front of property. Insulated and heated 26x32 pole barn is setup for workshop use with plenty of room to store the boat, snowmobile, ATV's etc. Zoned natural gas furnace and A/C. Reverse osmosis system for kitchen sink and refrigerator. New well in 2017 and septic tank in 2018.
Location
State MI
County Kent
Area Grand Rapids - G
Direction South off 84th between Alaska and Whitneyville.
Rooms
Other Rooms Pole Barn
Basement Partial
Interior
Interior Features Air Cleaner, Attic Fan, Ceiling Fans, Ceramic Floor, Garage Door Opener, Generator, Humidifier, Laminate Floor, Water Softener/Owned, Wood Floor, Eat-in Kitchen, Pantry
Heating Forced Air, Natural Gas
Cooling Central Air
Fireplaces Number 2
Fireplaces Type Gas Log, Living
Fireplace true
Window Features Screens, Garden Window(s)
Appliance Dryer, Washer, Disposal, Dishwasher, Microwave, Range, Refrigerator
Exterior
Parking Features Attached
Garage Spaces 2.0
Utilities Available Telephone Line, Cable Connected, Natural Gas Connected
View Y/N No
Roof Type Composition
Topography {Level=true}
Street Surface Paved
Garage Yes
Building
Story 1
Sewer Septic System
Water Well
Architectural Style Ranch
New Construction No
Schools
School District Caledonia
Others
Tax ID 412323101002
Acceptable Financing Cash, FHA, VA Loan, Conventional
Listing Terms Cash, FHA, VA Loan, Conventional
Read Less
Want to know what your home might be worth? Contact us for a FREE valuation!

Our team is ready to help you sell your home for the highest possible price ASAP






