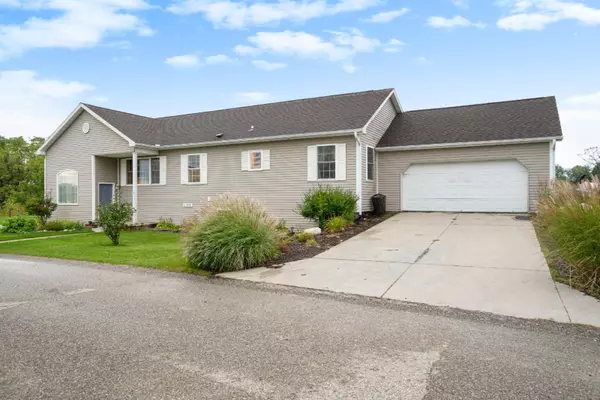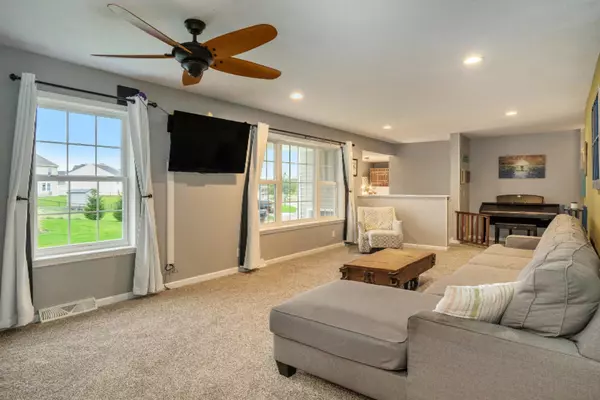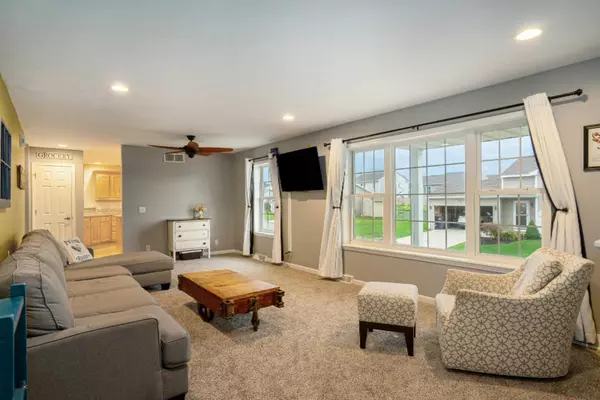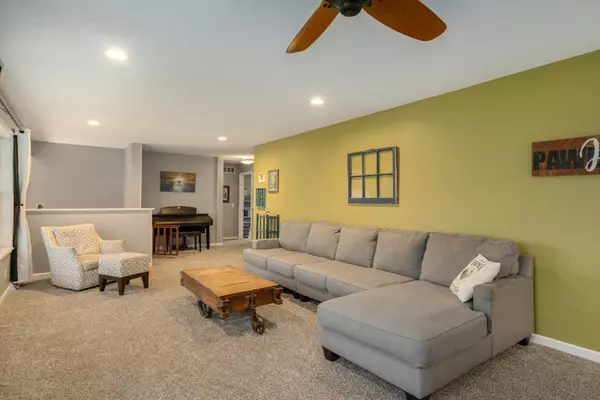$210,000
$220,000
4.5%For more information regarding the value of a property, please contact us for a free consultation.
11655 E Bear Meadows SE Drive Alto, MI 49302
5 Beds
3 Baths
3,352 SqFt
Key Details
Sold Price $210,000
Property Type Single Family Home
Sub Type Single Family Residence
Listing Status Sold
Purchase Type For Sale
Square Footage 3,352 sqft
Price per Sqft $62
Municipality Bowne Twp
MLS Listing ID 19047742
Sold Date 12/03/19
Style Bi-Level
Bedrooms 5
Full Baths 3
HOA Fees $72/mo
HOA Y/N true
Originating Board Michigan Regional Information Center (MichRIC)
Year Built 2005
Annual Tax Amount $2,479
Tax Year 2019
Lot Size 8,953 Sqft
Acres 0.21
Lot Dimensions 97x88x129x70
Property Description
Are you looking for a sprawling bilevel with new carpet and paint all in within .5 miles of highly rated Alto Elementary? Well this is it! On the main floor you will find a spacious master bedroom and master bath. Also on the main level enjoy a family dining area and fireplace with sliding doors looking out at beautiful backyard, perfect for enjoying a meal on the deck. The walkout basement features two more generous sized bedrooms, full bath, and potential rec room. Finish an in law suite with already plumbed gas and water for a kitchen and additional full bath. The HOA fees are only $72 a month and include water, snow plowing, and trash service. Quiet Alto Meadows neighborhood is conveniently located within 3 minutes to 96, just 25 minutes from downtown Grand Rapids. Lowell middle school is 6.5 miles and just 7.5 miles to the High School. Schedule your showing today! No showings till after 5pm Monday & Tuesday. Contingent of sellers getting desired home. All offers will be presented 7 pm Sunday 10/06/19. Lowell middle school is 6.5 miles and just 7.5 miles to the High School. Schedule your showing today! No showings till after 5pm Monday & Tuesday. Contingent of sellers getting desired home. All offers will be presented 7 pm Sunday 10/06/19.
Location
State MI
County Kent
Area Grand Rapids - G
Direction S on 64th St. E on East Bear Meadows Dr.
Rooms
Basement Walk Out, Other, Full
Interior
Heating Forced Air, Natural Gas
Fireplaces Number 1
Fireplace true
Exterior
Parking Features Attached
Garage Spaces 2.0
View Y/N No
Garage Yes
Building
Story 1
Sewer Public Sewer
Water Public
Architectural Style Bi-Level
New Construction No
Schools
School District Lowell
Others
Tax ID 412404404031
Acceptable Financing Cash, Conventional
Listing Terms Cash, Conventional
Read Less
Want to know what your home might be worth? Contact us for a FREE valuation!

Our team is ready to help you sell your home for the highest possible price ASAP







