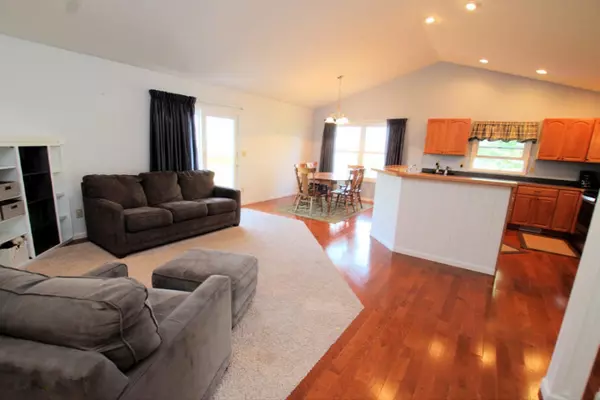$195,000
For more information regarding the value of a property, please contact us for a free consultation.
615 W 44th Street Fremont, MI 49412
4 Beds
3 Baths
1,269 SqFt
Key Details
Property Type Single Family Home
Sub Type Single Family Residence
Listing Status Sold
Purchase Type For Sale
Square Footage 1,269 sqft
Price per Sqft $157
Municipality Fremont
MLS Listing ID 19046266
Sold Date 11/01/19
Bedrooms 4
Full Baths 3
Year Built 2008
Annual Tax Amount $3,967
Tax Year 2019
Lot Size 0.480 Acres
Acres 0.48
Lot Dimensions 90x233x90
Property Sub-Type Single Family Residence
Property Description
This 4+ bedroom home rests on an immaculately cared for 1/2 acre lot in a prime Fremont neighborhood. This home is super clean, inside and out and features, an open kitchen with center island, hardwood floors and new stainless steel appliances. You will also appreciate the large master suite with Jacuzzi tub and a spacious family room and a bonus room or office in the basement. Schedule your showing today, you'll be glad you did!
Location
State MI
County Newaygo
Area West Central - W
Direction Stone Road to 44th, E to home.
Rooms
Basement Daylight, Full
Interior
Interior Features Ceiling Fan(s), Garage Door Opener, Center Island
Heating Forced Air
Cooling Central Air
Flooring Ceramic Tile, Wood
Fireplace false
Window Features Insulated Windows,Window Treatments
Appliance Dishwasher, Disposal, Microwave, Range, Refrigerator, Water Softener Owned
Exterior
Parking Features Attached
Garage Spaces 2.0
Utilities Available Phone Connected, Natural Gas Connected
View Y/N No
Roof Type Composition
Street Surface Paved
Porch Deck
Garage Yes
Building
Lot Description Level, Sidewalk
Story 2
Sewer Public
Water Public
Level or Stories Bi-Level
Structure Type Vinyl Siding
New Construction No
Schools
School District Fremont
Others
Tax ID 621335100035
Acceptable Financing Cash, FHA, VA Loan, Rural Development, MSHDA, Conventional
Listing Terms Cash, FHA, VA Loan, Rural Development, MSHDA, Conventional
Read Less
Want to know what your home might be worth? Contact us for a FREE valuation!

Our team is ready to help you sell your home for the highest possible price ASAP
Bought with Tucker Benner Realty LLC







