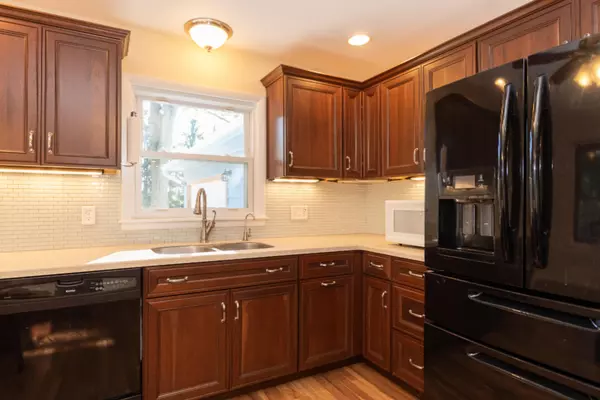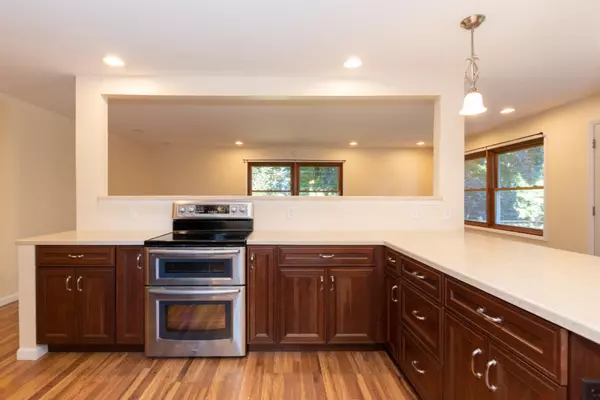$300,000
$294,900
1.7%For more information regarding the value of a property, please contact us for a free consultation.
52400 Lang Road Three Rivers, MI 49093
3 Beds
2 Baths
1,603 SqFt
Key Details
Sold Price $300,000
Property Type Single Family Home
Sub Type Single Family Residence
Listing Status Sold
Purchase Type For Sale
Square Footage 1,603 sqft
Price per Sqft $187
Municipality Park Twp
MLS Listing ID 19043592
Sold Date 09/30/19
Style Ranch
Bedrooms 3
Full Baths 2
Originating Board Michigan Regional Information Center (MichRIC)
Year Built 1966
Annual Tax Amount $2,300
Tax Year 2019
Lot Size 20.000 Acres
Acres 20.0
Lot Dimensions 663 x 1324
Property Description
Almost 20 acres, 17 wooded, 3 mow-able This completely rehabbed rancher. is adorable with full basement. Features 3 bedrooms with master suite, main floor laundry washer & dryer included, very large nice mud room with sitting bench, coat hooks, and storage, walk in pantry. All drywall has been replaced and freshly painted, new kitchen with cherry cabinetry, corian counter tops, appliance package, Also features an OUTSTANDING HEATED 60 x 40 new pole building with 2 14 ft over head doors, electric with concrete floor and LIFT, additional 25'x 52' pole barn &, extra garage. 200 amp service, AC, Outdoor wood boiler heats entire home and 60 x 40 pole building, secondary heat electric, newer well, & septic, replaced all plumbing drains, & ROOF.
Location
State MI
County St. Joseph
Area St. Joseph County - J
Direction from Silver street in Vicksburg go west on Michigan to Land about 1 mile, then south 1/4 mile. From 131 and Michigan go East 5 miles to Lang.
Rooms
Other Rooms Pole Barn
Basement Full
Interior
Interior Features Ceiling Fans, Garage Door Opener, Gas/Wood Stove, Water Softener/Owned, Wood Floor, Eat-in Kitchen, Pantry
Heating Radiant, Outdoor Furnace, Electric, Wood
Cooling Central Air
Fireplace false
Window Features Replacement,Window Treatments
Appliance Dryer, Washer, Dishwasher, Range, Refrigerator
Exterior
Exterior Feature Deck(s)
Parking Features Attached, Unpaved
Garage Spaces 1.0
View Y/N No
Street Surface Paved
Handicap Access Accessible Bath Sink, Accessible Kitchen
Garage Yes
Building
Lot Description Wooded
Story 1
Sewer Septic System
Water Well
Architectural Style Ranch
Structure Type Wood Siding,Aluminum Siding
New Construction No
Schools
School District Mendon
Others
Tax ID 7501301300510
Acceptable Financing Cash, FHA, VA Loan, Conventional
Listing Terms Cash, FHA, VA Loan, Conventional
Read Less
Want to know what your home might be worth? Contact us for a FREE valuation!

Our team is ready to help you sell your home for the highest possible price ASAP






