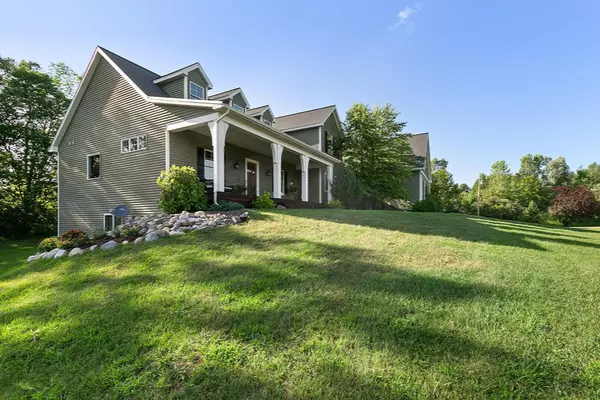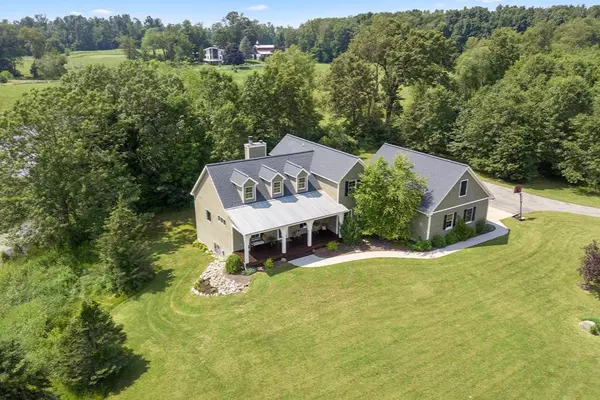$437,500
$449,900
2.8%For more information regarding the value of a property, please contact us for a free consultation.
141 Sudan SE Drive Lowell, MI 49331
5 Beds
4 Baths
3,349 SqFt
Key Details
Sold Price $437,500
Property Type Single Family Home
Sub Type Single Family Residence
Listing Status Sold
Purchase Type For Sale
Square Footage 3,349 sqft
Price per Sqft $130
Municipality Vergennes Twp
MLS Listing ID 19033337
Sold Date 10/31/19
Style Craftsman
Bedrooms 5
Full Baths 3
Half Baths 1
HOA Y/N true
Originating Board Michigan Regional Information Center (MichRIC)
Year Built 2005
Annual Tax Amount $4,214
Tax Year 2019
Lot Size 5.480 Acres
Acres 5.48
Lot Dimensions Unknown
Property Description
Come see this beautiful custom built home in Lowell located at the end of a cul-de-sac where nature and privacy abound. Serenity is yours as you sit on your covered front porch that overlooks 2 large ponds, all on 5.48 spacious Acres. This cottage style 4/5 bedroom 3.5 bath home has amenities galore; Oversized 3 stall garage, mud room entry with lockers and storage bench, main floor laundry room, 1/2 bath, separate office/craft room and lovely Livingroom with gas/wood fireplace. The well appointed cherry and granite kitchen has eat-in dining room, that walks out to oversized deck for grilling and entertaining. Bright and airy main floor master suite has separate water closet, slipper claw foot tub, shower, and large walk-in closet. Upstairs you'll find two good sized bedrooms with wall to wall closets, custom built-ins and dual vanity full bath. Head down to walkout to find an additional large bedroom, full bath, bonus room that can be used as a 5th bedroom/workout room, and family room has beautiful stone gas/wood burning fireplace. In addition, there is central stereo throughout home and deck area and abundant storage. This one of a kind home is conveniently located just a mile from high school and just a few minutes from downtown Ada or downtown Lowell. This property is like a vacation at home....Come see it today...first time listed! to wall closets, custom built-ins and dual vanity full bath. Head down to walkout to find an additional large bedroom, full bath, bonus room that can be used as a 5th bedroom/workout room, and family room has beautiful stone gas/wood burning fireplace. In addition, there is central stereo throughout home and deck area and abundant storage. This one of a kind home is conveniently located just a mile from high school and just a few minutes from downtown Ada or downtown Lowell. This property is like a vacation at home....Come see it today...first time listed!
Location
State MI
County Kent
Area Grand Rapids - G
Direction Vergennes to Sudan Drive, head north to property on west side at end of Cul-de-sac.
Body of Water Pond
Rooms
Basement Walk Out, Other, Full
Interior
Interior Features Ceiling Fans, Ceramic Floor, Garage Door Opener, LP Tank Rented, Stone Floor, Water Softener/Owned, Wood Floor, Kitchen Island, Eat-in Kitchen, Pantry
Heating Propane, Forced Air
Cooling Central Air
Fireplaces Number 2
Fireplaces Type Wood Burning, Gas Log, Living, Family
Fireplace true
Window Features Screens, Low Emissivity Windows, Window Treatments
Appliance Dryer, Washer, Disposal, Dishwasher, Microwave, Range, Refrigerator
Exterior
Parking Features Attached, Paved
Garage Spaces 3.0
Utilities Available Cable Connected, Broadband
Waterfront Description Private Frontage, Pond
View Y/N No
Roof Type Composition, Metal
Garage Yes
Building
Lot Description Cul-De-Sac, Wooded
Story 3
Sewer Septic System
Water Well
Architectural Style Craftsman
New Construction No
Schools
School District Lowell
Others
HOA Fee Include Snow Removal
Tax ID 411629400042
Acceptable Financing Cash, FHA, VA Loan, Rural Development, MSHDA, Conventional
Listing Terms Cash, FHA, VA Loan, Rural Development, MSHDA, Conventional
Read Less
Want to know what your home might be worth? Contact us for a FREE valuation!

Our team is ready to help you sell your home for the highest possible price ASAP







