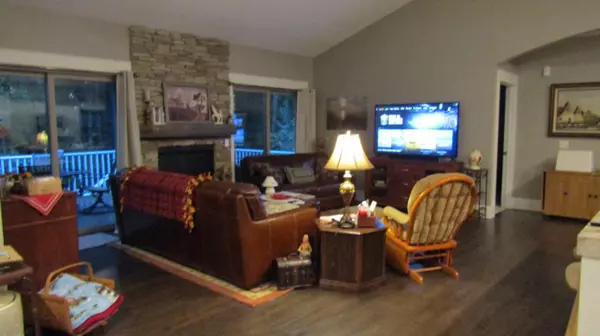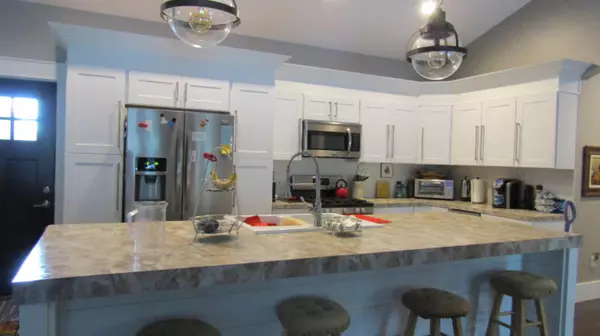$389,900
For more information regarding the value of a property, please contact us for a free consultation.
9055 Winterberry Drive West Olive, MI 49460
4 Beds
3 Baths
2,156 SqFt
Key Details
Property Type Single Family Home
Sub Type Single Family Residence
Listing Status Sold
Purchase Type For Sale
Square Footage 2,156 sqft
Price per Sqft $176
Municipality Port Sheldon Twp
MLS Listing ID 19049950
Sold Date 12/06/19
Style Ranch
Bedrooms 4
Full Baths 3
HOA Fees $18/ann
HOA Y/N true
Year Built 2017
Annual Tax Amount $4,398
Tax Year 2019
Lot Size 0.330 Acres
Acres 0.33
Lot Dimensions 90x134x122x141
Property Sub-Type Single Family Residence
Property Description
Non-smoker, no pet, allergy friendly, Chip & Joanna inspired ranch style home, custom built in 2018. All 2 x 6 construction for super efficient heating and cooling. This 4 bedroom, 3 bath home features all the upgrades you want. You enter the home with a visual of the 48'' high stone facade. Entering the home you see a 65'' wide, floor to ceiling stone fireplace sporting a 150 year old barn bean mantle. This open floor plan's kitchen features a farm style apron sink in a double sized island creating a large work area around which friends and family will gather. Cabinetry features plenty of storage with upgraded hardware. Flooring is Pergo Max providing a surface impervious to damage from water to wear. Formal dining area is open to kitchen and living area providing a very large living/entertaining area. Master bedroom is accessed through french doors off living area. The master bedroom suite has huge Anderson windows providing a panoramic view of back yard and forest, with sliding glass doors providing access to deck. Master bathroom has massive tiled shower with a complete, two-sided shower spray array with overhead rain bonnet for the most luxurious shower imaginable. Massive walk-in closet large enough to have a window, for a wardrobe. Very large downstairs guest suite with full bath. Beautiful lawn and landscaping. This home will not last long. living/entertaining area. Master bedroom is accessed through french doors off living area. The master bedroom suite has huge Anderson windows providing a panoramic view of back yard and forest, with sliding glass doors providing access to deck. Master bathroom has massive tiled shower with a complete, two-sided shower spray array with overhead rain bonnet for the most luxurious shower imaginable. Massive walk-in closet large enough to have a window, for a wardrobe. Very large downstairs guest suite with full bath. Beautiful lawn and landscaping. This home will not last long.
Location
State MI
County Ottawa
Area Holland/Saugatuck - H
Direction US 31 to Stanton, East to 146, South to Winterberry, R on Winterberry
Rooms
Basement Full
Interior
Interior Features Ceiling Fan(s), Air Cleaner, Garage Door Opener, Kitchen Island, Pantry
Heating Forced Air
Cooling Central Air
Fireplaces Number 1
Fireplaces Type Living Room
Fireplace true
Window Features Low-Emissivity Windows,Screens,Insulated Windows
Appliance Washer, Refrigerator, Range, Microwave, Disposal, Dishwasher
Exterior
Exterior Feature Deck(s)
Parking Features Attached
Garage Spaces 3.0
Utilities Available Natural Gas Available, Cable Available
View Y/N No
Garage Yes
Building
Story 1
Sewer Septic Tank
Water Public
Architectural Style Ranch
Structure Type Stone,Vinyl Siding
New Construction No
Schools
School District West Ottawa
Others
Tax ID 701101480017
Acceptable Financing Cash, VA Loan, Conventional
Listing Terms Cash, VA Loan, Conventional
Read Less
Want to know what your home might be worth? Contact us for a FREE valuation!

Our team is ready to help you sell your home for the highest possible price ASAP







