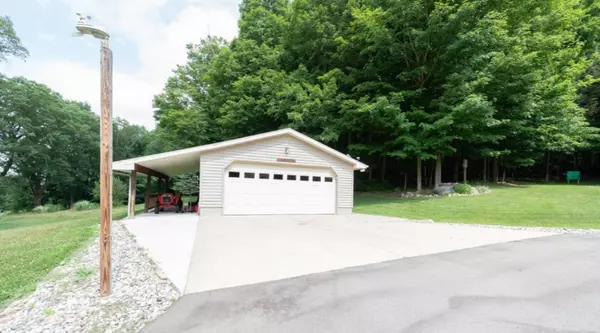$319,900
For more information regarding the value of a property, please contact us for a free consultation.
5189 Riverside Drive Saranac, MI 48881
3 Beds
4 Baths
1,560 SqFt
Key Details
Property Type Single Family Home
Sub Type Single Family Residence
Listing Status Sold
Purchase Type For Sale
Square Footage 1,560 sqft
Price per Sqft $205
Municipality Berlin Twp
MLS Listing ID 19037300
Sold Date 10/10/19
Style Ranch
Bedrooms 3
Full Baths 3
Half Baths 1
Year Built 1995
Annual Tax Amount $2,725
Tax Year 2018
Lot Size 4.000 Acres
Acres 4.0
Lot Dimensions 1334x1186.5x660x495x262.39x537
Property Sub-Type Single Family Residence
Property Description
First time on the market, this nicely updated raised ranch with walk out basement. New Carpet (not shown in pictures) on the main floor, wood floors in the kitchen, ceramic entryway. The master bath was newly done and features an amazing walk in shower, heated tile floor and dual vanity with quartz counter tops. The Basement has laminate flooring, a gas ''wood stove'' style heater for cold winter nights. A full size wet bar with 6 stools, great for hosting family parties. Walkout to the large yard overlooking riverside drive. Off the living room is a nice deck that backs up to 5000+ acres of state land! Get up and go for hike! Also 24x30 Heated Second Garage All Mechanicals Updated! There is a second well and septic system (there was a single wide on the property as an in law living space
Location
State MI
County Ionia
Area Grand Rapids - G
Direction Bridge St to Main St East. Main Street turns into Riverside Drive and home is on the south side.
Rooms
Other Rooms Pole Barn
Basement Walk-Out Access
Interior
Interior Features Ceiling Fan(s), Central Vacuum, Garage Door Opener, LP Tank Rented, Wet Bar, Eat-in Kitchen, Pantry
Heating Forced Air
Cooling Central Air
Flooring Ceramic Tile, Laminate, Wood
Fireplaces Type Gas/Wood Stove, Recreation Room
Fireplace false
Window Features Low-Emissivity Windows,Garden Window,Window Treatments
Appliance Humidifier, Dishwasher, Microwave, Range, Refrigerator, Water Softener Owned
Exterior
Parking Features Attached
Garage Spaces 2.0
Utilities Available Electricity Available, Phone Connected
View Y/N No
Roof Type Composition
Street Surface Paved
Porch Deck, Patio, Porch(es)
Garage Yes
Building
Lot Description Wooded, Rolling Hills
Story 1
Sewer Septic Tank
Water Well
Architectural Style Ranch
Structure Type Vinyl Siding
New Construction No
Schools
School District Saranac
Others
Tax ID 01100600004500
Acceptable Financing Cash, FHA, VA Loan, Conventional
Listing Terms Cash, FHA, VA Loan, Conventional
Read Less
Want to know what your home might be worth? Contact us for a FREE valuation!

Our team is ready to help you sell your home for the highest possible price ASAP
Bought with Carini & Associates Realtors







