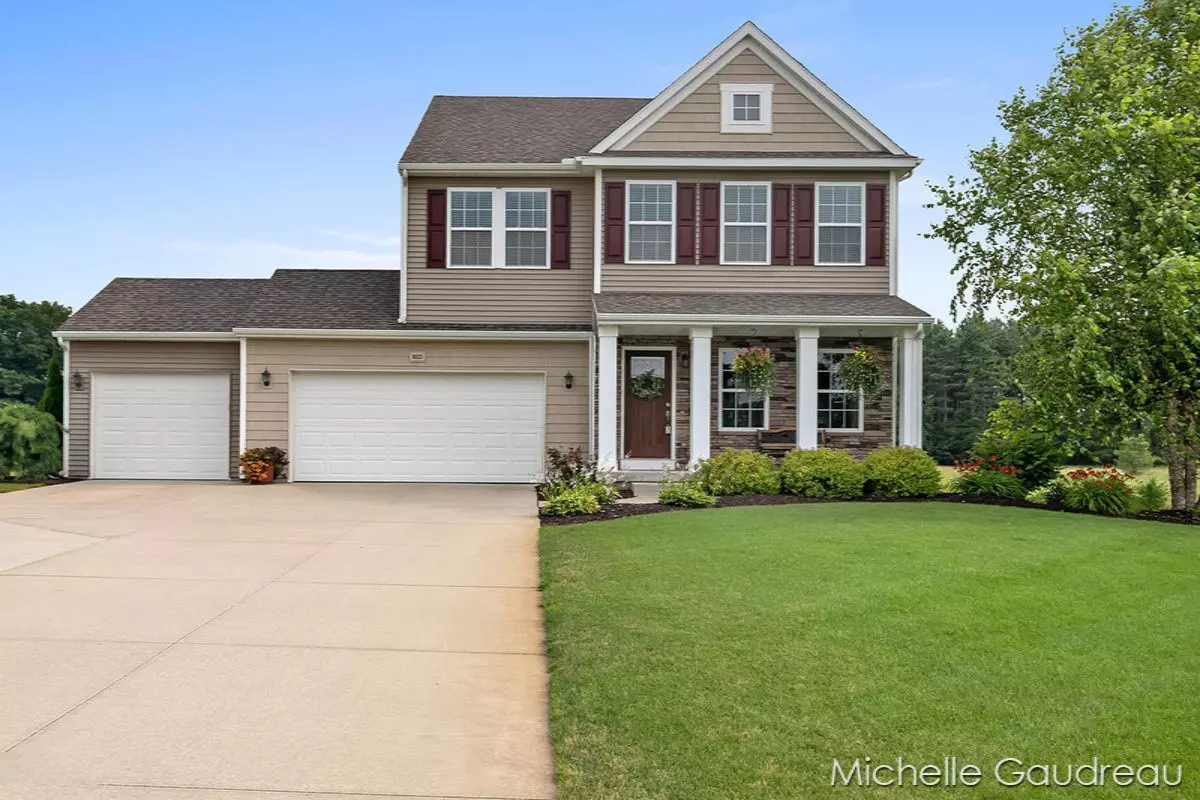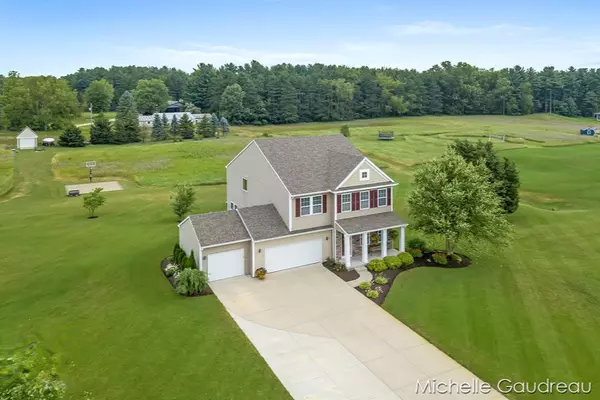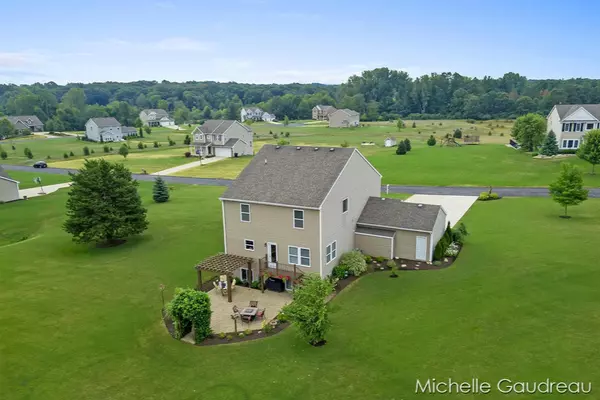$399,800
$399,800
For more information regarding the value of a property, please contact us for a free consultation.
8523 E Barber Ridge Drive Alto, MI 49302
5 Beds
4 Baths
3,226 SqFt
Key Details
Sold Price $399,800
Property Type Single Family Home
Sub Type Single Family Residence
Listing Status Sold
Purchase Type For Sale
Square Footage 3,226 sqft
Price per Sqft $123
Municipality Caledonia Twp
MLS Listing ID 19034106
Sold Date 10/18/19
Style Traditional
Bedrooms 5
Full Baths 3
Half Baths 1
HOA Fees $25/ann
HOA Y/N true
Originating Board Michigan Regional Information Center (MichRIC)
Year Built 2012
Annual Tax Amount $3,443
Tax Year 2019
Lot Size 2.458 Acres
Acres 2.46
Lot Dimensions 249.83x430.96x244.5x445.94
Property Description
Meticulously maintained, one-owner home boasts over 3800 sqft of comfortable living space on 2.5 acres amongst beautiful, high-end homes. Covered front porch & lush landscaping welcome you and lead you to open concept floor plan with 9' ceiling & crown moulding. Office/den just off the foyer, great room with cozy gas fireplace, spacious dining room & stylish kitchen with granite counters, SS appliances & large island. ½ bath is conveniently located just off 3 car garage. Upstairs you'll find 4 large bedrooms, 2 full baths, laundry and an open flex space, ideal for studying or relaxing with your favorite book. Master bedroom suite features separate shower & tub, comfort height vanity with double sinks & walk-in closet. Daylight level offers bedroom #5, family room, full bath & plenty of storage. The backyard is made for entertaining with cedar pergola, expansive patio & basketball court! All this plus 12x20 outbuilding with loft, underground sprinkling & award-winning Caledonia Schools. storage. The backyard is made for entertaining with cedar pergola, expansive patio & basketball court! All this plus 12x20 outbuilding with loft, underground sprinkling & award-winning Caledonia Schools.
Location
State MI
County Kent
Area Grand Rapids - G
Direction Whitneyville between 92nd & 96th, East on E Barber Ridge Dr
Rooms
Other Rooms Shed(s)
Basement Daylight
Interior
Interior Features Ceiling Fans, Ceramic Floor, Garage Door Opener, Water Softener/Owned, Kitchen Island
Heating Forced Air, Natural Gas
Cooling Central Air
Fireplaces Number 1
Fireplaces Type Living
Fireplace true
Appliance Dryer, Washer, Dishwasher, Microwave, Oven, Range, Refrigerator
Exterior
Parking Features Attached, Paved
Garage Spaces 3.0
Utilities Available Cable Connected, Natural Gas Connected
View Y/N No
Topography {Level=true}
Street Surface Paved
Garage Yes
Building
Story 3
Sewer Septic System
Water Well
Architectural Style Traditional
New Construction No
Schools
School District Caledonia
Others
HOA Fee Include Snow Removal
Tax ID 412326297004
Acceptable Financing Cash, FHA, VA Loan, Conventional
Listing Terms Cash, FHA, VA Loan, Conventional
Read Less
Want to know what your home might be worth? Contact us for a FREE valuation!

Our team is ready to help you sell your home for the highest possible price ASAP







