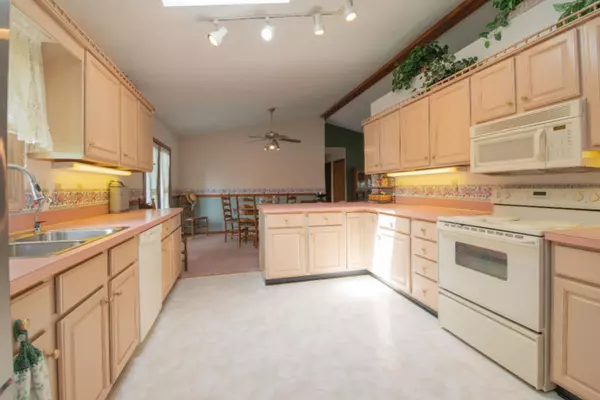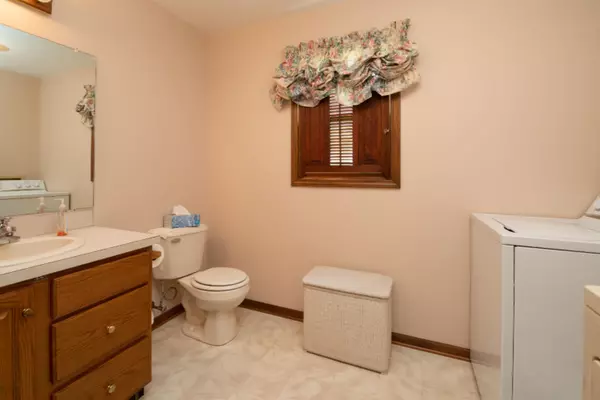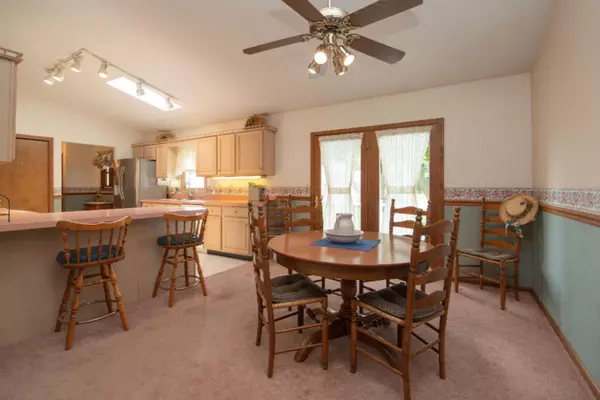$213,000
$219,900
3.1%For more information regarding the value of a property, please contact us for a free consultation.
812 Barton Street Otsego, MI 49078
3 Beds
3 Baths
1,621 SqFt
Key Details
Sold Price $213,000
Property Type Single Family Home
Sub Type Single Family Residence
Listing Status Sold
Purchase Type For Sale
Square Footage 1,621 sqft
Price per Sqft $131
Municipality Otsego City
MLS Listing ID 19030211
Sold Date 11/01/19
Style Ranch
Bedrooms 3
Full Baths 2
Half Baths 1
Originating Board Michigan Regional Information Center (MichRIC)
Year Built 1994
Annual Tax Amount $2,991
Tax Year 2019
Lot Size 0.310 Acres
Acres 0.31
Lot Dimensions 108 x 126.32
Property Description
OPEN HOUSE SUNDAY 9-8-19 FROM 2-4 PM
Great Location for this wonderful home that shows pride of ownership! Featuring 3 bedrooms, 2.5 baths, main floor laundry, full basement with egress window. Composite deck with vinyl rail so you can sit and enjoy the Attractive landscaping! Garage has water spigot, gas hook-up and work bench. Lawn has Sprinkler system with its own water meter. Extra large storage shed with 220 outlet! Cheerful kitchen with abundant cabinets, under cabinet lighting, snack bar and skylight. Spacious living room, Master bedroom with 2 closets and 2 other nice size bedrooms.
All Window treatments and Appliances stay, water softener is owned, basement work bench stays. Furnace has humidifier. House Roof replaced 2010, Shed Roof in 2016. Move in and Enjoy!
Location
State MI
County Allegan
Area Greater Kalamazoo - K
Direction US 131 towards Otsego turn left at Dix Street. Left on Barton. Home will be on West side of Road.
Rooms
Basement Full
Interior
Interior Features Ceiling Fans, Humidifier, Water Softener/Owned
Heating Forced Air, Natural Gas
Cooling Central Air
Fireplace false
Window Features Skylight(s), Insulated Windows, Window Treatments
Appliance Dryer, Washer, Disposal, Dishwasher, Microwave, Range, Refrigerator
Exterior
Parking Features Attached, Paved
Garage Spaces 2.0
Utilities Available Telephone Line, Cable Connected, Natural Gas Connected
View Y/N No
Roof Type Composition
Topography {Level=true}
Street Surface Paved
Garage Yes
Building
Story 1
Sewer Public Sewer
Water Public
Architectural Style Ranch
New Construction No
Schools
School District Otsego
Others
Tax ID 035427002900
Acceptable Financing Cash, FHA, VA Loan, Rural Development, Conventional
Listing Terms Cash, FHA, VA Loan, Rural Development, Conventional
Read Less
Want to know what your home might be worth? Contact us for a FREE valuation!

Our team is ready to help you sell your home for the highest possible price ASAP







