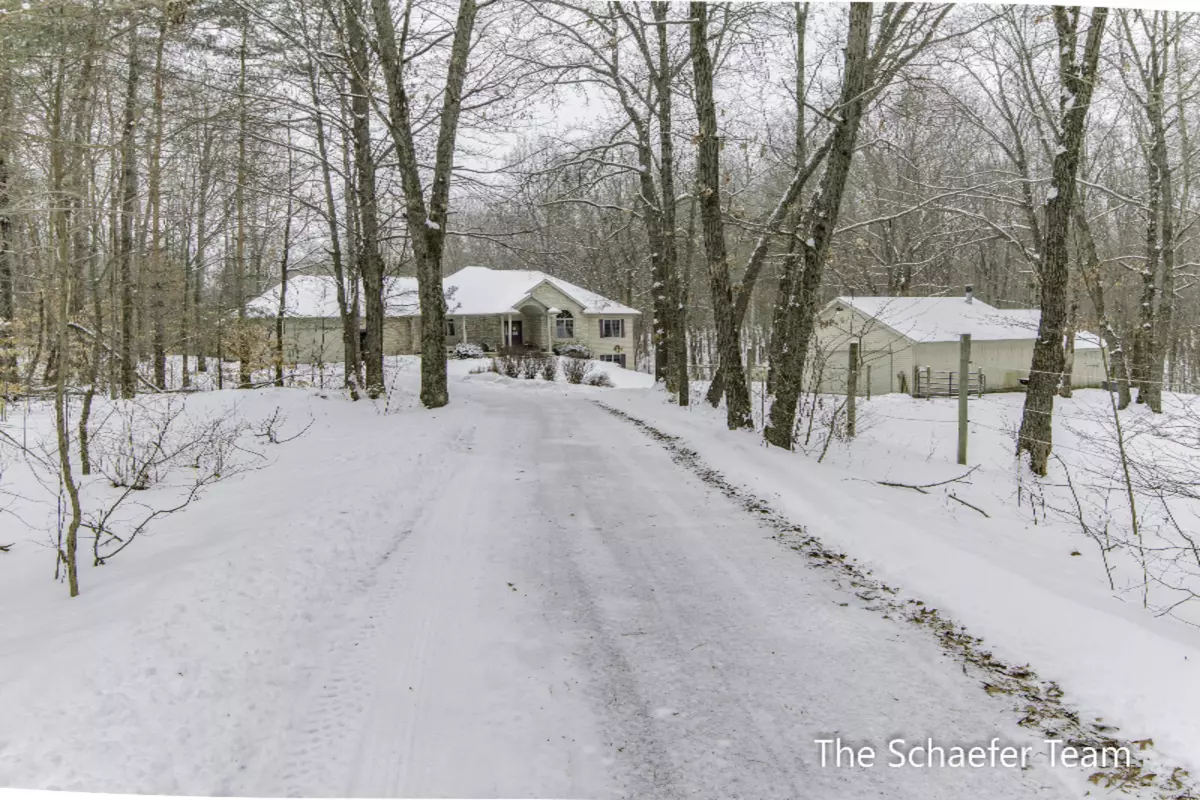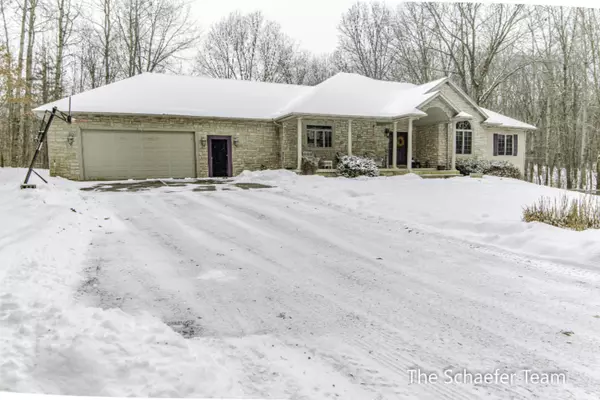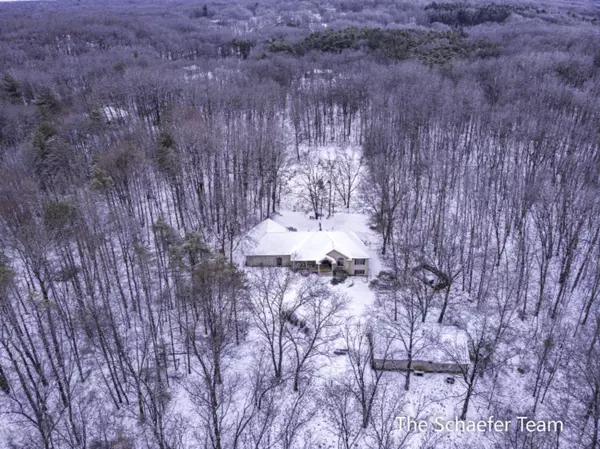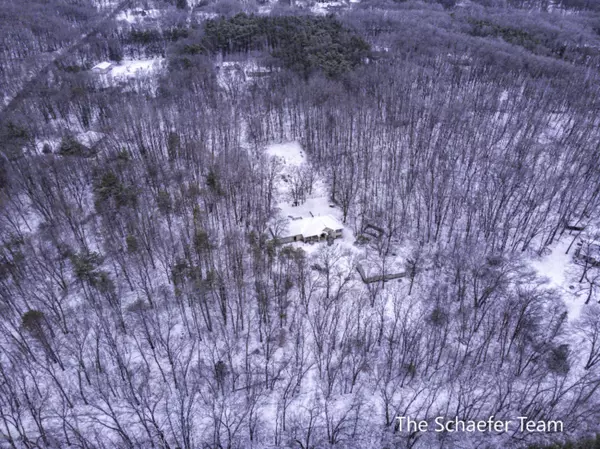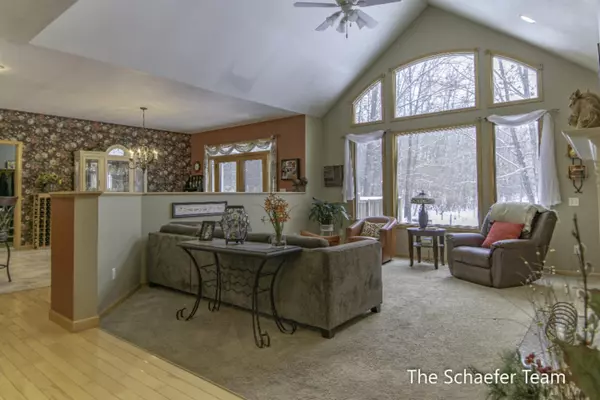$430,000
$450,000
4.4%For more information regarding the value of a property, please contact us for a free consultation.
3425 Gulliford SE Drive Lowell, MI 49331
5 Beds
4 Baths
1,992 SqFt
Key Details
Sold Price $430,000
Property Type Single Family Home
Sub Type Single Family Residence
Listing Status Sold
Purchase Type For Sale
Square Footage 1,992 sqft
Price per Sqft $215
Municipality Lowell Twp
MLS Listing ID 20002336
Sold Date 03/26/20
Style Ranch
Bedrooms 5
Full Baths 3
Half Baths 1
Year Built 1999
Annual Tax Amount $4,500
Tax Year 2018
Lot Size 4.020 Acres
Acres 4.02
Lot Dimensions 265 x 630
Property Description
Beautiful walkout ranch home ideally located on the south side just minutes to the
expressway and downtown Lowell. Private 4 acres on a cul de sac public street with just
4 total homes offering the best of location and seclusion. Open floor plan with plenty of
natural light. Dining area with sliders to large deck and living room with fireplace both
offer views of nature. Walkout level has a fantastic family room with fireplace, bar area
and sliders to patio with hot tub. 2 additional bedrooms, bath and workout room.
Awesome attached garage is 26 x 38. Additional outbuilding is 30 x 50 with approx. half
finished and other half set up for horses. Fiber optic available.
Location
State MI
County Kent
Area Grand Rapids - G
Direction Alden Nash to 36th to Gulliford to home.
Rooms
Other Rooms Barn(s), Pole Barn
Basement Walk-Out Access
Interior
Interior Features Central Vacuum, Hot Tub Spa, Water Softener/Owned, Wet Bar, Whirlpool Tub, Wood Floor, Kitchen Island, Pantry
Heating Forced Air
Cooling Central Air
Fireplaces Number 2
Fireplaces Type Family Room, Gas Log, Living Room
Fireplace true
Appliance Refrigerator, Range, Oven, Dishwasher
Exterior
Exterior Feature Fenced Back, Porch(es), Patio, Deck(s)
Parking Features Attached
Garage Spaces 3.0
Utilities Available Broadband
View Y/N No
Garage Yes
Building
Lot Description Wooded, Rolling Hills
Story 2
Sewer Septic Tank
Water Well
Architectural Style Ranch
Structure Type Stone,Vinyl Siding
New Construction No
Schools
School District Lowell
Others
Tax ID 412016400023
Acceptable Financing Cash, VA Loan, Conventional
Listing Terms Cash, VA Loan, Conventional
Read Less
Want to know what your home might be worth? Contact us for a FREE valuation!

Our team is ready to help you sell your home for the highest possible price ASAP


