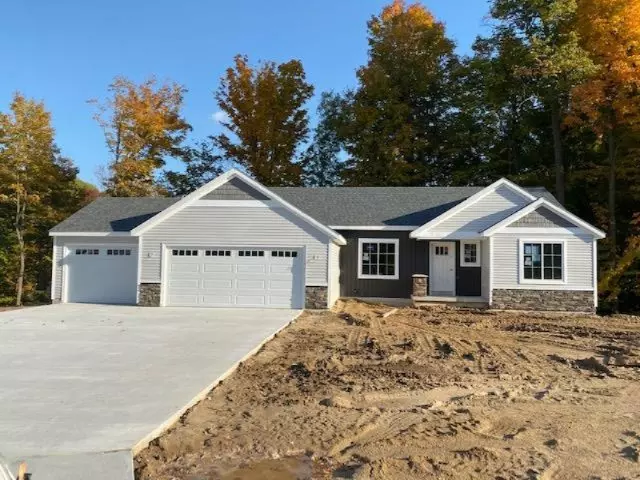$325,623
$325,623
For more information regarding the value of a property, please contact us for a free consultation.
4603 Wren SE Drive Caledonia, MI 49316
4 Beds
3 Baths
2,240 SqFt
Key Details
Sold Price $325,623
Property Type Single Family Home
Sub Type Single Family Residence
Listing Status Sold
Purchase Type For Sale
Square Footage 2,240 sqft
Price per Sqft $145
Municipality Leighton Twp
MLS Listing ID 19048156
Sold Date 11/18/19
Style Ranch
Bedrooms 4
Full Baths 3
Originating Board Michigan Regional Information Center (MichRIC)
Year Built 2019
Tax Year 2019
Lot Size 0.400 Acres
Acres 0.4
Lot Dimensions Irregular
Property Description
This Bayberry floor plan in Paris Ridge Estates offers 2242 square feet of finished living space! As you walk in, you will notice the large dining room with beautiful arches to define the space. This open floor plan leads to a spacious living room with plenty of natural light from the slider that leads out to the deck which backs up to trees for privacy. The functional, open kitchen has a gorgeous granite island for entertaining and pantry. The master suite features a walk-in-closet and walk in tiled shower. mudroom/laundry room with custom lockers complete the main floor. The lower level sports a 618 sq ft finished family room with a fireplace. Room to add a 5th bedroom/office. Plenty of storage and a 3 stall garage.
Location
State MI
County Allegan
Area Grand Rapids - G
Direction In the Paris Ridge subdivision in Leighton Township, Caledonia.
Rooms
Basement Daylight, Full
Interior
Interior Features Garage Door Opener, Kitchen Island
Heating Forced Air, Natural Gas
Cooling Central Air
Fireplaces Number 1
Fireplaces Type Rec Room
Fireplace true
Window Features Screens, Insulated Windows
Appliance Dishwasher, Microwave, Range, Refrigerator
Exterior
Parking Features Attached, Paved
Garage Spaces 3.0
Utilities Available Natural Gas Connected
View Y/N No
Roof Type Composition
Garage Yes
Building
Lot Description Sidewalk, Wooded
Story 1
Sewer Septic System
Water Well
Architectural Style Ranch
New Construction Yes
Schools
School District Caledonia
Others
Tax ID 031327603500
Acceptable Financing Cash, FHA, VA Loan, Rural Development, MSHDA, Conventional
Listing Terms Cash, FHA, VA Loan, Rural Development, MSHDA, Conventional
Read Less
Want to know what your home might be worth? Contact us for a FREE valuation!

Our team is ready to help you sell your home for the highest possible price ASAP


