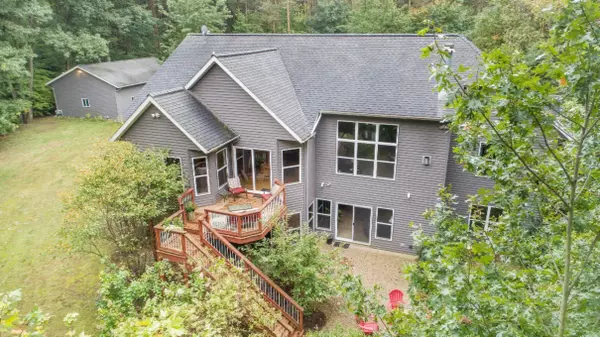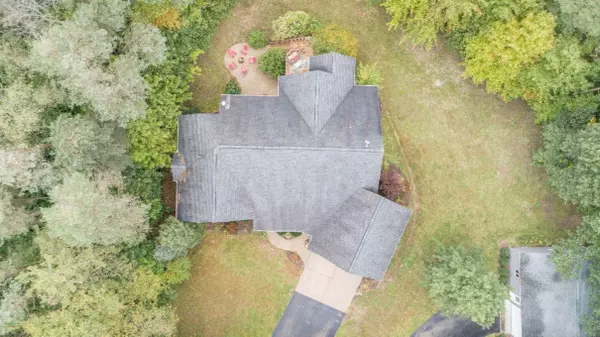$499,900
For more information regarding the value of a property, please contact us for a free consultation.
6880 Old Cinder Trail West Olive, MI 49460
5 Beds
4 Baths
2,515 SqFt
Key Details
Property Type Single Family Home
Sub Type Single Family Residence
Listing Status Sold
Purchase Type For Sale
Square Footage 2,515 sqft
Price per Sqft $190
Municipality Port Sheldon Twp
MLS Listing ID 19050866
Sold Date 04/20/20
Style Ranch
Bedrooms 5
Full Baths 3
Half Baths 1
Year Built 2002
Annual Tax Amount $5,798
Tax Year 2019
Lot Size 2.410 Acres
Acres 2.41
Lot Dimensions 333x338x208x36x423
Property Sub-Type Single Family Residence
Property Description
Phenomenal location boasting 2.4 acres in Port Sheldon Twp w/ 30x45 pole barn and over 4300 sq ft of living space. Quality built ranch home w/ 5 BR, 3. 5 baths, and room for everyone! Main floor hosts huge living room w/ cathedral ceiling, gas fireplace, large dining area w/ slider to deck, kitchen designed for entertaining, mudroom entry w/ laundry, lockers & cubbies, office w/ French doors, 2 BR w/ Jack & Jill bath and spacious master en-suite w/ private bath w/ tile floor & shower, dual vanities, whirlpool tub and attached sun room! Walkout lower level hosts 2 large bedrooms, full bath, huge family room w/ wood fireplace, kitchenette, billiards room and ample storage. Barn w/gas, electric, water, 10' door, and dog run! Close to bike paths, parks, Lake MI and more. Call today!
Location
State MI
County Ottawa
Area Holland/Saugatuck - H
Direction US 31 to Port Sheldon, W to Butternut, N to Blair, W to Old Cinder Trl, N to address.
Rooms
Basement Walk-Out Access
Interior
Interior Features Ceiling Fan(s), Garage Door Opener, Wet Bar, Eat-in Kitchen, Pantry
Heating Forced Air
Cooling Central Air
Flooring Laminate
Fireplaces Number 2
Fireplaces Type Family Room, Gas Log, Living Room, Wood Burning
Fireplace true
Window Features Screens
Appliance Dishwasher, Dryer, Microwave, Oven, Range, Refrigerator, Washer
Exterior
Parking Features Attached
Garage Spaces 2.0
Utilities Available Natural Gas Connected, Cable Connected
View Y/N No
Roof Type Composition
Street Surface Paved
Porch Deck, Patio, Porch(es)
Garage Yes
Building
Lot Description Wooded, Cul-De-Sac
Story 1
Sewer Septic Tank
Water Well
Architectural Style Ranch
Structure Type Stone,Vinyl Siding
New Construction No
Schools
School District West Ottawa
Others
Tax ID 701121200064
Acceptable Financing Cash, Conventional
Listing Terms Cash, Conventional
Read Less
Want to know what your home might be worth? Contact us for a FREE valuation!

Our team is ready to help you sell your home for the highest possible price ASAP
Bought with HomeRealty Holland







