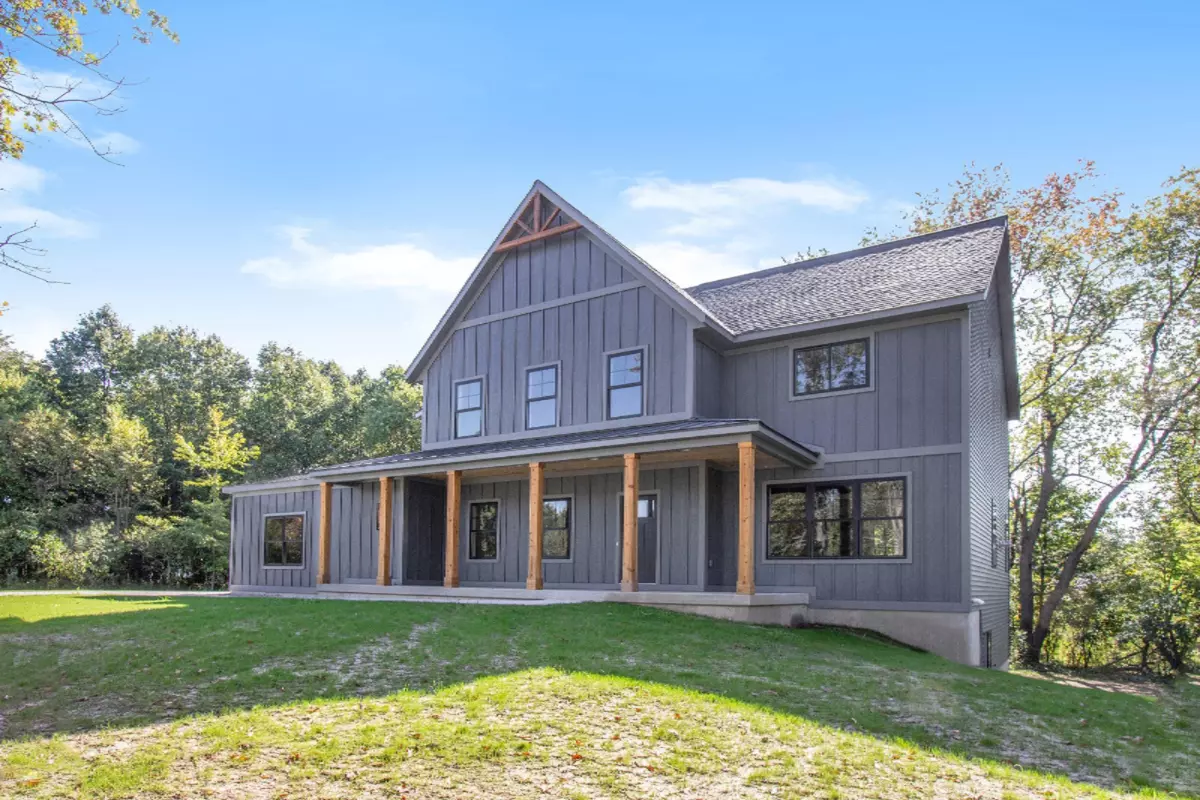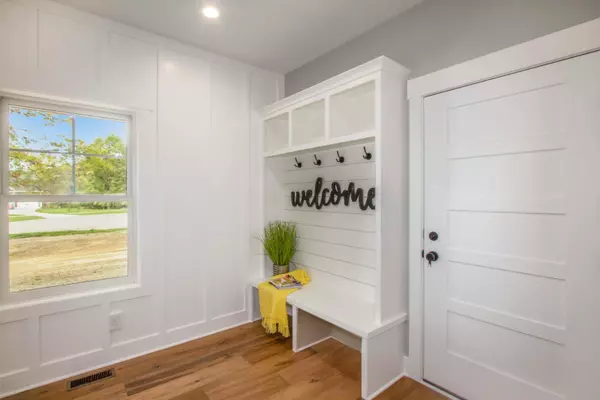$592,000
$580,000
2.1%For more information regarding the value of a property, please contact us for a free consultation.
8110 Buttrick Ridge SE Trail Alto, MI 49302
4 Beds
3 Baths
2,965 SqFt
Key Details
Sold Price $592,000
Property Type Single Family Home
Sub Type Single Family Residence
Listing Status Sold
Purchase Type For Sale
Square Footage 2,965 sqft
Price per Sqft $199
Municipality Cannon Twp
MLS Listing ID 19047320
Sold Date 11/20/19
Style Farm House
Bedrooms 4
Full Baths 2
Half Baths 1
HOA Fees $20/ann
HOA Y/N true
Originating Board Michigan Regional Information Center (MichRIC)
Year Built 2019
Annual Tax Amount $1,501
Tax Year 2019
Lot Size 2.180 Acres
Acres 2.18
Lot Dimensions Irr
Property Description
New gorgeous modern farmhouse on a 2.1 acre wooded cul-de-sac lot in Caledonia Schools by Stillwater Homes! Main floor features 9' ceilings, walk-in pantry, powder bath and large kitchen/living areas. Upper level features 4 bedrooms, 2 bathrooms and separate laundry room. Master suite has a large tile shower, separate soaking tub and dual walk-in closets. Beautiful quartz counters the bathrooms and kitchen. Walkout basement has 9' ceilings is ready & plumbed for a family room w/kitchenette or wet bar, 2 bedrooms and a full bath. Other features include: 2x6 construction, custom built cabinets w/clear coated interiors, FULL extension & soft close; solid core doors, water treatment/softener installed, high efficiency HVAC with 2-zones, generator backup switch, barn allowed and much more!
Location
State MI
County Kent
Area Grand Rapids - G
Direction North on Buttrick Ave off of 68th St, East on Buttrick Ridge to home.
Rooms
Basement Walk Out, Other
Interior
Interior Features Ceiling Fans, Garage Door Opener, Humidifier, Water Softener/Owned, Wood Floor, Kitchen Island, Eat-in Kitchen, Pantry
Heating Forced Air, Natural Gas
Cooling SEER 13 or Greater, Central Air
Fireplaces Number 1
Fireplaces Type Gas Log, Living
Fireplace true
Window Features Screens, Low Emissivity Windows, Insulated Windows
Appliance Disposal, Dishwasher, Microwave, Range, Refrigerator
Exterior
Parking Features Attached, Paved
Garage Spaces 3.0
Utilities Available Cable Connected, Natural Gas Connected
View Y/N No
Roof Type Composition
Street Surface Paved
Garage Yes
Building
Lot Description Cul-De-Sac, Wooded
Story 2
Sewer Septic System
Water Well
Architectural Style Farm House
New Construction Yes
Schools
School District Caledonia
Others
Tax ID 412302304009
Acceptable Financing Cash, Conventional
Listing Terms Cash, Conventional
Read Less
Want to know what your home might be worth? Contact us for a FREE valuation!

Our team is ready to help you sell your home for the highest possible price ASAP







