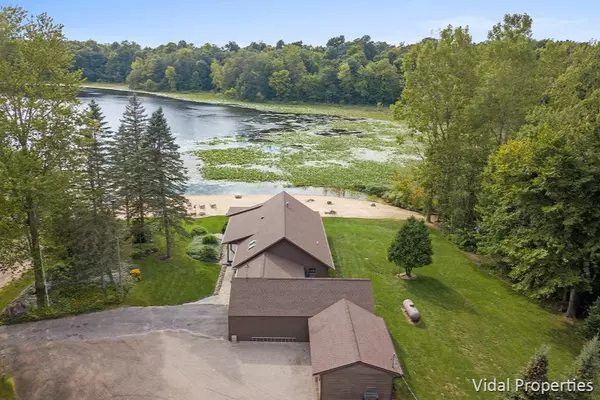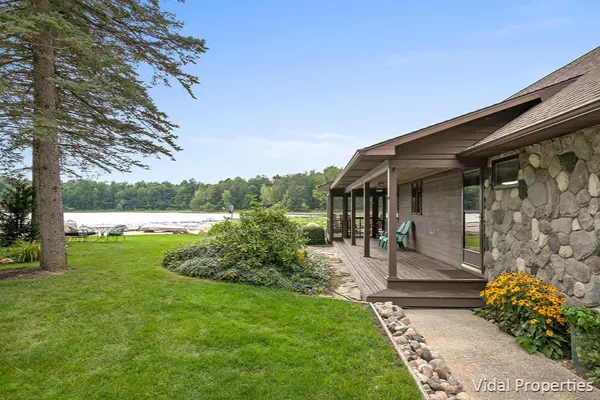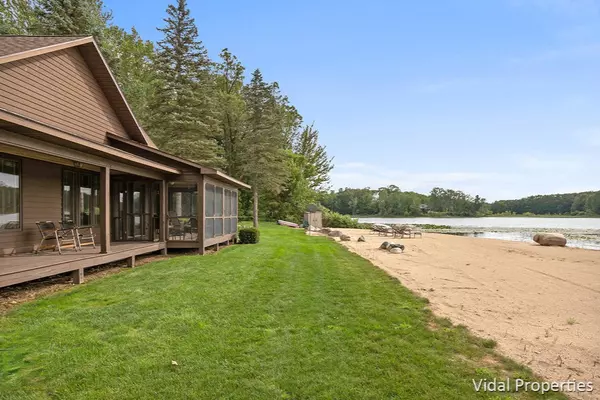$345,000
$350,000
1.4%For more information regarding the value of a property, please contact us for a free consultation.
5475 Timpson SE Avenue Alto, MI 49302
2 Beds
2 Baths
1,620 SqFt
Key Details
Sold Price $345,000
Property Type Single Family Home
Sub Type Single Family Residence
Listing Status Sold
Purchase Type For Sale
Square Footage 1,620 sqft
Price per Sqft $212
Municipality Lowell Twp
MLS Listing ID 19040860
Sold Date 12/03/19
Style Ranch
Bedrooms 2
Full Baths 2
Originating Board Michigan Regional Information Center (MichRIC)
Year Built 1990
Annual Tax Amount $3,401
Tax Year 2019
Lot Size 1.250 Acres
Acres 1.25
Lot Dimensions 142.5x
Property Description
200ft Pvt Beach & Frntge! 1.25 Acres in Alto nestled in secluded area few miles from Cascade. Cottage style ranch built (2x6) in the 90's offers 2,388sqft of tranquility, beach w/ firepit,huge spaces for entertaining. Main home (1620sqft) offers central vac, new well, Generator, kitchen w/ Lg island, JennAir iron range & stainless hood, open plan to family room, Pella windows & nat'l light, spacious screened porch. Doors also Pella. 2beds/ 2bths. Find a flex room/ office, a large workshop, a 2nd gathering area/ large room. Large brzway OR Lg Mudrm! Pole Barn w/ 2 Stall has 768sqft In-Law Suite! 1bd/ 1bth, Kitchen/ Cabs/ Lam. Floors/ Wash/Dryer. Only ONE other house on ENTIRE lake -ALL YOURS - MUST SEE!
(( !! INCOME PROPERTY - CURRENTLY RENTED - $900/mo - could be $925/ $935 !! ))
Location
State MI
County Kent
Area Grand Rapids - G
Direction Morse Lake Road South to 52nd St SE, East to Timpson Ave, South on Timpson. Home on right @ corner of Timpson & McEwen St SE
Body of Water McEwen Lake
Rooms
Other Rooms Shed(s)
Basement Crawl Space
Interior
Interior Features Ceiling Fans, Central Vacuum, Garage Door Opener, Generator, Guest Quarters, Laminate Floor, LP Tank Owned, Kitchen Island, Eat-in Kitchen, Pantry
Heating Propane, Forced Air
Cooling Window Unit(s), Central Air
Fireplace false
Window Features Skylight(s), Insulated Windows
Appliance Dryer, Washer, Dishwasher, Microwave, Oven, Range, Refrigerator
Exterior
Parking Features Attached, Paved, Unpaved
Garage Spaces 2.0
Community Features Lake
Utilities Available Electricity Connected, Telephone Line, Cable Connected
Waterfront Description Private Frontage
View Y/N No
Roof Type Composition
Handicap Access Accessible Mn Flr Full Bath, Covered Entrance
Garage Yes
Building
Story 1
Sewer Septic System
Water Well
Architectural Style Ranch
New Construction No
Schools
School District Lowell
Others
Tax ID 412032200006
Acceptable Financing Cash, FHA, Conventional
Listing Terms Cash, FHA, Conventional
Read Less
Want to know what your home might be worth? Contact us for a FREE valuation!

Our team is ready to help you sell your home for the highest possible price ASAP







