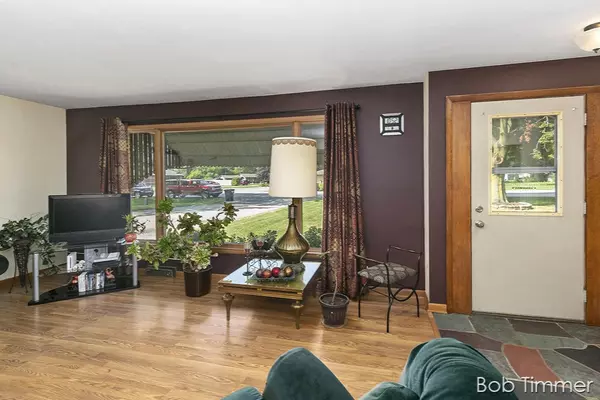$194,900
$194,900
For more information regarding the value of a property, please contact us for a free consultation.
3619 M-40 Hamilton, MI 49419
3 Beds
2 Baths
1,555 SqFt
Key Details
Sold Price $194,900
Property Type Single Family Home
Sub Type Single Family Residence
Listing Status Sold
Purchase Type For Sale
Square Footage 1,555 sqft
Price per Sqft $125
Municipality Overisel Twp
MLS Listing ID 19036240
Sold Date 10/29/19
Style Ranch
Bedrooms 3
Full Baths 2
Originating Board Michigan Regional Information Center (MichRIC)
Year Built 1966
Annual Tax Amount $2,144
Tax Year 2019
Lot Size 0.310 Acres
Acres 0.31
Lot Dimensions 100 x 130
Property Description
Very clean well maintained 3 bedroom, 2 full bath all brick ranch. Main floor laundry, large 2 stall garage with extra wide paved driveway, covered patio on back of home and large fenced in backyard with garden area. New roof installed in 2018. Home has large kitchen/dining area with laminate floors. Handicap full bath, large closets and unfinished lower level with plenty of space to add bedrooms and rec room. Basement also has two egress windows installed for future bedrooms.
Garage has a nice work shop, and a handicap ramp which can be removed if needed. All appliances and window treatments inside of home are included.
Location
State MI
County Allegan
Area Holland/Saugatuck - H
Direction 136th Avenue, Northwest on Lincoln Road/M-40 Hwy to property (east side of road)
Rooms
Basement Full
Interior
Interior Features Ceiling Fans, Ceramic Floor, Garage Door Opener, Humidifier, Water Softener/Owned
Heating Forced Air
Cooling Central Air
Fireplace false
Window Features Window Treatments
Appliance Dryer, Washer, Dishwasher, Microwave, Range, Refrigerator
Exterior
Exterior Feature Porch(es)
Parking Features Attached
Utilities Available Natural Gas Connected, Cable Connected
View Y/N No
Handicap Access 36 Inch Entrance Door, 36' or + Hallway, Accessible Bath Sink, Accessible Mn Flr Bedroom, Accessible Mn Flr Full Bath, Covered Entrance, Covered Ramp
Building
Lot Description Level
Story 1
Sewer Septic System
Water Well
Architectural Style Ranch
Structure Type Brick
New Construction No
Schools
School District Hamilton
Others
Tax ID 1840500800
Acceptable Financing Cash, FHA, VA Loan, Conventional
Listing Terms Cash, FHA, VA Loan, Conventional
Read Less
Want to know what your home might be worth? Contact us for a FREE valuation!

Our team is ready to help you sell your home for the highest possible price ASAP







