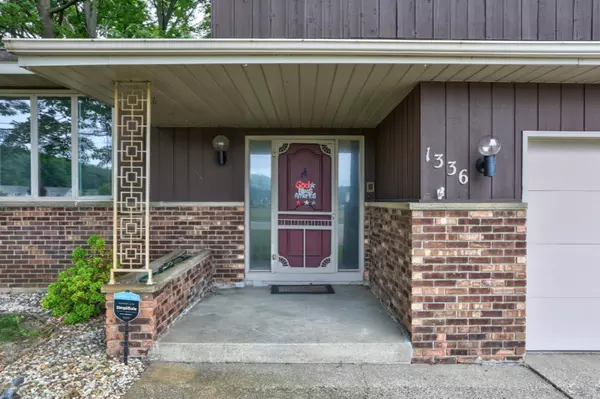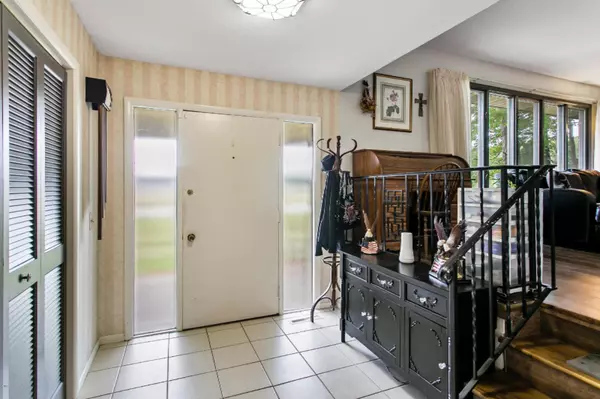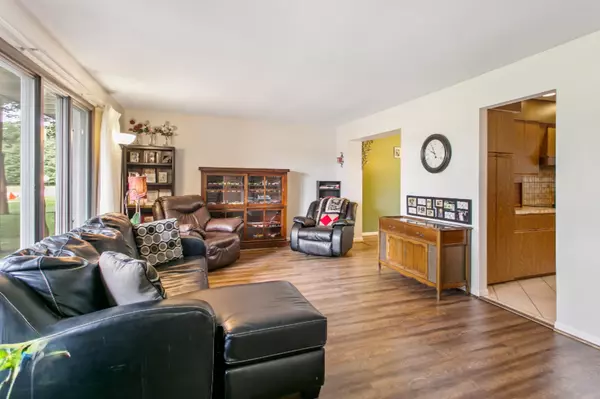$187,000
$184,900
1.1%For more information regarding the value of a property, please contact us for a free consultation.
1336 Seminole Road Norton Shores, MI 49441
3 Beds
2 Baths
2,170 SqFt
Key Details
Sold Price $187,000
Property Type Single Family Home
Sub Type Single Family Residence
Listing Status Sold
Purchase Type For Sale
Square Footage 2,170 sqft
Price per Sqft $86
Municipality Norton Shores City
MLS Listing ID 19040513
Sold Date 11/27/19
Style Tri-Level
Bedrooms 3
Full Baths 1
Half Baths 1
Originating Board Michigan Regional Information Center (MichRIC)
Year Built 1973
Annual Tax Amount $2,136
Tax Year 2019
Lot Size 0.360 Acres
Acres 0.36
Lot Dimensions 120 x 132
Property Description
ENJOY THIS WELL KEPT 3 BEDROOM 2 ½ BATH TRI-LEVEL HOME BOASTING OVER 2,300 SQ FT IN NORTON SHORES CITY! Some features of this charming home are an open floor plan, new flooring, and plenty of room. The kitchen has tiled flooring, tiled countertops, fully applianced, and has plenty of storage space. More amenities include a spacious formal dining room, large great room, and living room with cozy brick fireplace and sliders to the patio overlooking the large backyard. On the Upper level you will find a master suite plus two more spacious bedrooms. Additional features include underground sprinkling, central vac, storage shed, 2 stall attached garage, extra well, and more! Call today for a private tour!
Location
State MI
County Muskegon
Area Muskegon County - M
Direction Henry to Seminole, West to home
Rooms
Basement Full
Interior
Interior Features Ceiling Fans, Central Vacuum, Ceramic Floor, Garage Door Opener, Whirlpool Tub, Eat-in Kitchen, Pantry
Heating Forced Air, Natural Gas
Cooling Central Air
Fireplaces Number 1
Fireplaces Type Gas Log, Family
Fireplace true
Window Features Insulated Windows
Exterior
Parking Features Attached, Paved
Garage Spaces 2.0
Utilities Available Phone Available, Public Water Available, Public Sewer Available, Natural Gas Available, Cable Available, Phone Connected, Natural Gas Connected, Extra Well Connected, Cable Connected
View Y/N No
Street Surface Paved
Garage Yes
Building
Lot Description Wooded
Story 3
Sewer Public Sewer
Water Public
Architectural Style Tri-Level
Structure Type Wood Siding,Brick
New Construction No
Schools
School District Mona Shores
Others
Tax ID 6127400000000400
Acceptable Financing Cash, Conventional
Listing Terms Cash, Conventional
Read Less
Want to know what your home might be worth? Contact us for a FREE valuation!

Our team is ready to help you sell your home for the highest possible price ASAP






