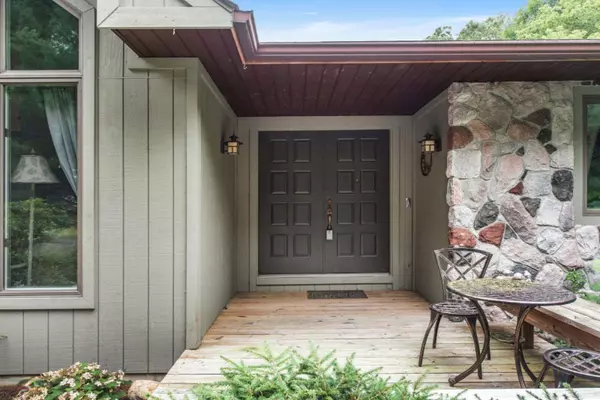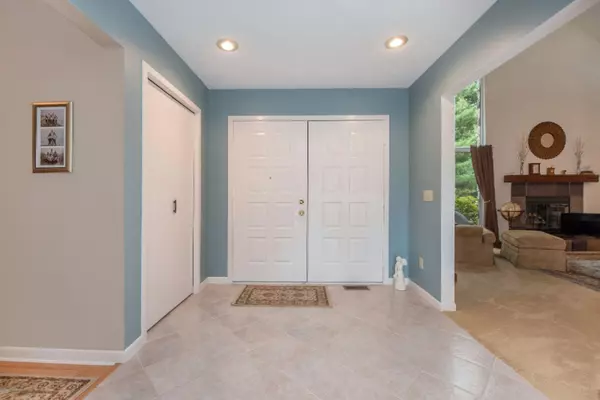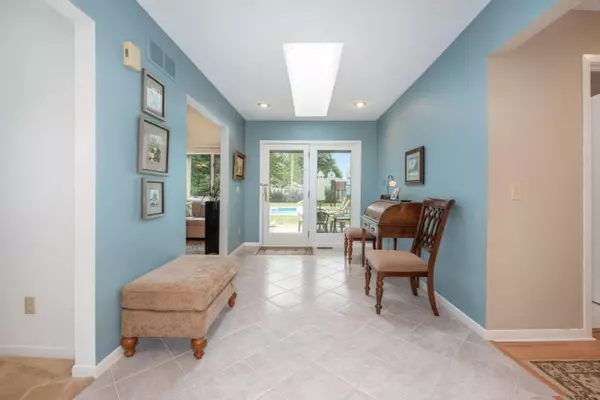$234,000
$239,000
2.1%For more information regarding the value of a property, please contact us for a free consultation.
352 Prairie Place Climax, MI 49034
3 Beds
2 Baths
2,000 SqFt
Key Details
Sold Price $234,000
Property Type Single Family Home
Sub Type Single Family Residence
Listing Status Sold
Purchase Type For Sale
Square Footage 2,000 sqft
Price per Sqft $117
Municipality Climax Vllg
MLS Listing ID 19039151
Sold Date 09/20/19
Style Ranch
Bedrooms 3
Full Baths 2
Originating Board Michigan Regional Information Center (MichRIC)
Year Built 1992
Annual Tax Amount $3,724
Tax Year 2019
Lot Size 0.580 Acres
Acres 0.58
Lot Dimensions 86 X 143 X 232 X 217
Property Description
Welcome to the Village of Climax! This 3 bed, 2 ba ranch is tucked away in a cul-de-sac in a highly desirable neighborhood Home has 3 decks and a patio that you can sit and enjoy all of the beautiful perennials as your kids, grandkids or friends enjoy the inground pool that was put in in 2014. Modernly updated kitchen with granite countertops and stainless appliances last year. Full basement, 2 car garage, storage shed, main floor laundry. Check out Climax athletic record at the school website, you will be impressed! Many students take advantage of the dual enrollment program as well where the school pays for the students college for classes taken during the school year! This is one you won't want to miss! Call Erica at 269-317-9525 before it's gone.
Location
State MI
County Kalamazoo
Area Greater Kalamazoo - K
Direction At the four way stop, go east, north on Maple Cir, west on Prairie Dr, south on Prairie Place to home
Rooms
Other Rooms Shed(s)
Basement Full
Interior
Interior Features Ceiling Fans, Ceramic Floor, Garage Door Opener, Laminate Floor, Water Softener/Owned, Kitchen Island, Eat-in Kitchen, Pantry
Heating Forced Air, Natural Gas
Cooling Central Air
Fireplaces Number 1
Fireplaces Type Wood Burning, Living
Fireplace true
Window Features Insulated Windows, Garden Window(s)
Appliance Dryer, Washer, Dishwasher, Microwave, Range, Refrigerator
Exterior
Parking Features Attached, Paved
Garage Spaces 2.0
Pool Outdoor/Inground
Utilities Available Electricity Connected, Natural Gas Connected, Public Water, Broadband
View Y/N No
Roof Type Composition
Topography {Level=true}
Street Surface Paved
Garage Yes
Building
Lot Description Cul-De-Sac
Story 1
Sewer Septic System
Water Public
Architectural Style Ranch
New Construction No
Schools
School District Climax-Scotts
Others
Tax ID 391202178050
Acceptable Financing Cash, Rural Development, Conventional
Listing Terms Cash, Rural Development, Conventional
Read Less
Want to know what your home might be worth? Contact us for a FREE valuation!

Our team is ready to help you sell your home for the highest possible price ASAP







