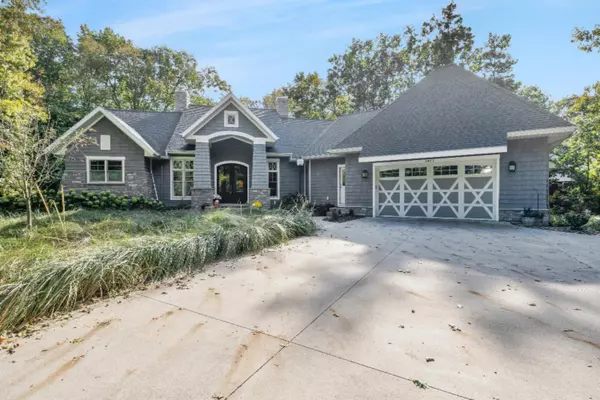$699,900
For more information regarding the value of a property, please contact us for a free consultation.
9859 Beach Ridge Court West Olive, MI 49460
3 Beds
4 Baths
1,979 SqFt
Key Details
Property Type Single Family Home
Sub Type Single Family Residence
Listing Status Sold
Purchase Type For Sale
Square Footage 1,979 sqft
Price per Sqft $341
Municipality Grand Haven Twp
MLS Listing ID 19051440
Sold Date 02/28/20
Style Ranch
Bedrooms 3
Full Baths 3
Half Baths 1
Year Built 2015
Annual Tax Amount $7,550
Tax Year 2019
Lot Size 0.690 Acres
Acres 0.69
Lot Dimensions 200 x 150
Property Sub-Type Single Family Residence
Property Description
Nestled in Dune Grass with Sounds and Deeded Access to Lake Michigan, you will find this Custom Built ranch home with over 3,600 sq ft of beautifully finished living space. As you walk in the double front doors you are greeted with the Open Floor plan welcoming you to the Great room with cozy gas/log fireplace with custom built shelving and stunning tile work, rustic hardwood flooring, and opens to the gourmet kitchen. The kitchen features commercial grade stainless steel ''wolf'' appliances, a spacious center island with marble countertops, white distressed wood cabinetry, subway tiled backsplash, and a separate dining area to the 3 seasons porch overlooking the peaceful backyard. The Main level Master suite is its own retreat with a large bathroom with walk in tiled shower, a soaking tub double sinks with marble countertops, as well as built-in dresser and walk in closet. The Master Suite also has its own door to the screened in deck, perfect to unwind. Enjoy a convenient Main level ½ bath and laundry room or craft room which also has large island and built in desk. The walk-out lower level showcases a built-in wet bar, and a large family room with gas-log fireplace with a door to the patio. 2 additional suites, a gym (with closet), and storage area make this the perfect home for entertaining. Additional amenities include a whole home generator, 2 stall extra deep garage, 2x6 construction, heated floors, and a ERV system. Contact us today for a private showing.
Location
State MI
County Ottawa
Area North Ottawa County - N
Direction Stanton to Lakeshore Drive; North to Beach Ridge Court; North of Kirk Park
Rooms
Basement Full
Interior
Interior Features Center Island, Eat-in Kitchen, Pantry
Heating Forced Air
Cooling Central Air
Fireplace false
Window Features Insulated Windows
Exterior
Parking Features Attached
Garage Spaces 2.0
Utilities Available Natural Gas Available, Natural Gas Connected, Cable Connected
Waterfront Description Lake
View Y/N No
Roof Type Composition
Street Surface Paved
Porch 3 Season Room, Patio
Garage Yes
Building
Story 1
Sewer Septic Tank
Water Public
Architectural Style Ranch
Structure Type Stone,Wood Siding
New Construction No
Schools
School District Grand Haven
Others
Tax ID 700733300045
Acceptable Financing Cash, Conventional
Listing Terms Cash, Conventional
Read Less
Want to know what your home might be worth? Contact us for a FREE valuation!

Our team is ready to help you sell your home for the highest possible price ASAP
Bought with Five Star Real Estate (Main)







