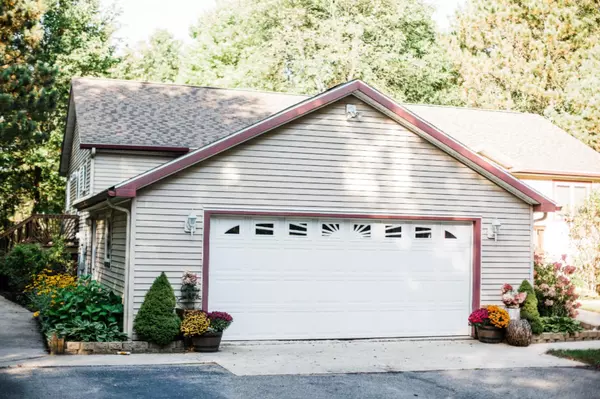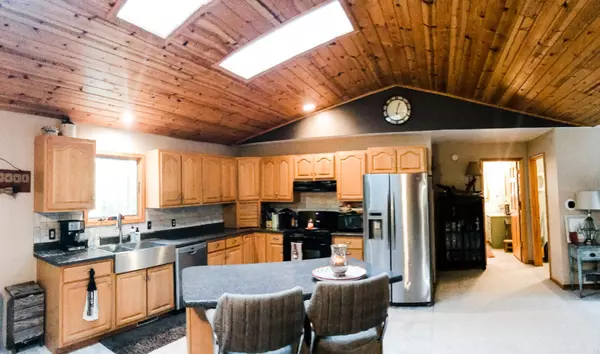$184,000
$189,900
3.1%For more information regarding the value of a property, please contact us for a free consultation.
3585 Pebble Creek Drive Cadillac, MI 49601
3 Beds
2 Baths
1,500 SqFt
Key Details
Sold Price $184,000
Property Type Single Family Home
Sub Type Single Family Residence
Listing Status Sold
Purchase Type For Sale
Square Footage 1,500 sqft
Price per Sqft $122
Municipality Haring Twp
MLS Listing ID 19045766
Sold Date 11/27/19
Style Ranch
Bedrooms 3
Full Baths 2
Originating Board Michigan Regional Information Center (MichRIC)
Year Built 2001
Annual Tax Amount $1,944
Tax Year 2019
Lot Size 1.010 Acres
Acres 1.01
Lot Dimensions 127 x 345 approx.
Property Description
This newer three bedroom, two bath raised ranch home sits on just over an acre of land! Home is tucked in the back of River's Edge Subdivision close to the Clam River and right next to the subdivision's private river access site, so you get beautiful river views! So many great features: open concept floor plan with vaulted tongue and groove pine ceilings with skylights for plenty of natural light. In the kitchen, a farmhouse sink with new backsplash and new dishwasher, as well as large island with space for added seating. With 1,500 square feet of living space on the main floor and a full unfinished lower level with daylight windows and some room partitions already installed, there is lots of space to create a large family room and an additional bedroom, plus plenty of storage room! Beautifully wooded parcel with gorgeous landscaping and best of all, tons of privacy. Newer Central A/C. All appliances are included. Attached two-car garage, elevated wrap-around deck, blacktopped driveway and large storage shed. If you are looking for seclusion but want the convenience of being near in proximity to shopping and the expressway, this location is perfect!
Location
State MI
County Wexford
Area Paul Bunyan - P
Direction Boon Rd. East to River's Edge Subdivision, turn left on Pebble Creek.
Rooms
Other Rooms Shed(s)
Basement Daylight, Full
Interior
Interior Features Ceiling Fans, Garage Door Opener, Humidifier, Security System, Kitchen Island, Eat-in Kitchen
Heating Forced Air, Natural Gas
Cooling Central Air
Fireplaces Number 1
Fireplaces Type Living
Fireplace true
Window Features Window Treatments
Appliance Dryer, Washer, Dishwasher, Oven, Range, Refrigerator
Exterior
Parking Features Attached, Paved
Garage Spaces 2.0
Utilities Available Electricity Connected, Natural Gas Connected, Telephone Line, Cable Connected
Waterfront Description Assoc Access
View Y/N No
Roof Type Composition
Topography {Level=true}
Street Surface Paved
Garage Yes
Building
Lot Description Cul-De-Sac, Wooded, Garden
Story 1
Sewer Septic System
Water Well
Architectural Style Ranch
New Construction No
Schools
School District Cadillac
Others
Tax ID 2209RE23
Acceptable Financing Cash, VA Loan, Rural Development, MSHDA, Conventional
Listing Terms Cash, VA Loan, Rural Development, MSHDA, Conventional
Read Less
Want to know what your home might be worth? Contact us for a FREE valuation!

Our team is ready to help you sell your home for the highest possible price ASAP






