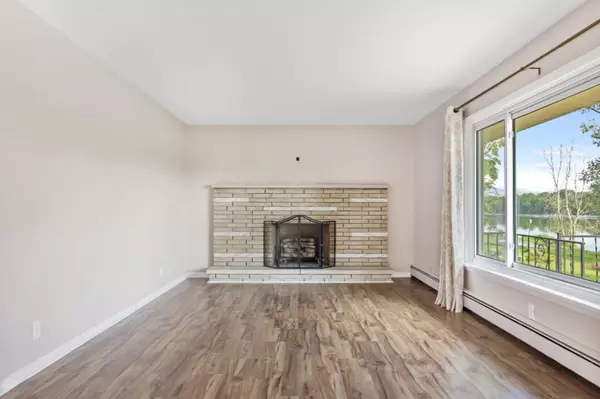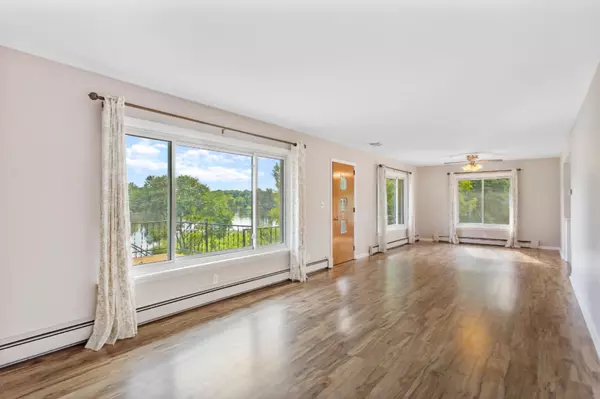$252,000
$249,900
0.8%For more information regarding the value of a property, please contact us for a free consultation.
10635 N Cedar Drive Grand Haven, MI 49417
2 Beds
2 Baths
1,220 SqFt
Key Details
Sold Price $252,000
Property Type Single Family Home
Sub Type Single Family Residence
Listing Status Sold
Purchase Type For Sale
Square Footage 1,220 sqft
Price per Sqft $206
Municipality Robinson Twp
MLS Listing ID 19041050
Sold Date 10/22/19
Style Ranch
Bedrooms 2
Full Baths 2
Originating Board Michigan Regional Information Center (MichRIC)
Year Built 1959
Annual Tax Amount $2,140
Tax Year 2019
Lot Size 1.370 Acres
Acres 1.37
Lot Dimensions 140x459x137x452
Property Description
OVER 137 FT OF GRAND RIVER FRONTAGE, VIEW-T-FUL! This well maintained 2-bedroom 2 bath home has well over 2,400 sq ft of living area. Enjoy the Expansive living area with hardwood flooring, cozy gas fireplace, and a wall of windows bringing the outside in making it easy to enjoy the river views or step out the slider to the deck brining you to the ground level. The convenient main floor master bedroom and second bedroom have brand new carpet, and spacious closets. The fully applianced kitchen has tiled floors, and tile backsplash. The walk-out lower level features a large living room, office laundry, and plenty of room for storage. More amenities include a detached 3 stall garage, large yard overlooking the river, perfect for kayaking, canoeing, boating, swimming and fishing! Call today!
Location
State MI
County Ottawa
Area North Ottawa County - N
Direction Mercury Drive East to North Cedar Drive; to address
Body of Water Grand River
Rooms
Basement Walk Out, Full
Interior
Heating Baseboard, Natural Gas
Fireplaces Number 1
Fireplaces Type Gas Log, Living
Fireplace true
Exterior
Parking Features Paved
Garage Spaces 3.0
Utilities Available Electricity Connected, Natural Gas Connected, Cable Connected
Waterfront Description All Sports, Deeded Access, Private Frontage
View Y/N No
Street Surface Paved
Garage Yes
Building
Story 1
Sewer Septic System
Water Well
Architectural Style Ranch
New Construction No
Schools
School District Grand Haven
Others
Tax ID 700435490012
Acceptable Financing Cash, Conventional
Listing Terms Cash, Conventional
Read Less
Want to know what your home might be worth? Contact us for a FREE valuation!

Our team is ready to help you sell your home for the highest possible price ASAP






