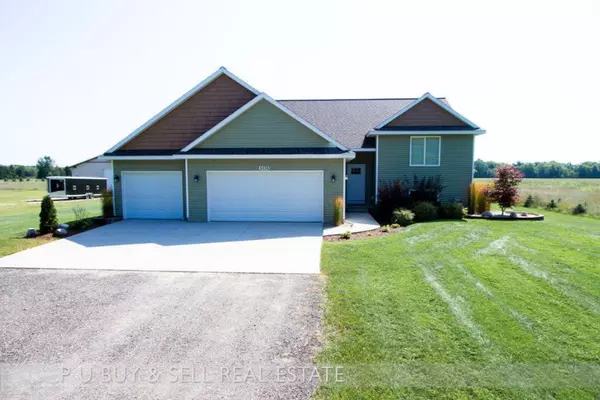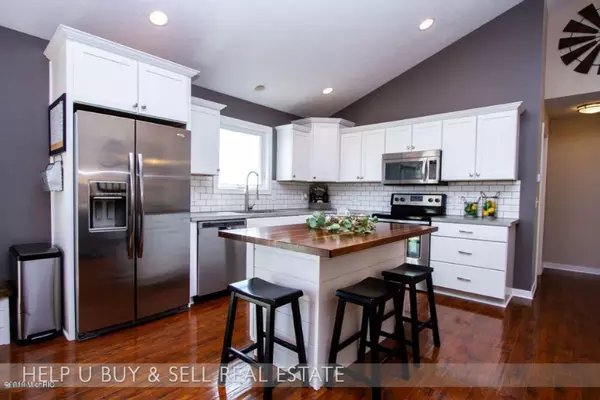$290,000
$295,000
1.7%For more information regarding the value of a property, please contact us for a free consultation.
8818 142nd Avenue West Olive, MI 49460
3 Beds
3 Baths
2,092 SqFt
Key Details
Sold Price $290,000
Property Type Single Family Home
Sub Type Single Family Residence
Listing Status Sold
Purchase Type For Sale
Square Footage 2,092 sqft
Price per Sqft $138
Municipality Olive Twp
MLS Listing ID 19038630
Sold Date 10/11/19
Style Bi-Level
Bedrooms 3
Full Baths 2
Half Baths 1
Originating Board Michigan Regional Information Center (MichRIC)
Year Built 2012
Annual Tax Amount $2,078
Tax Year 2019
Lot Size 1.110 Acres
Acres 1.11
Lot Dimensions 150.05 x 323.58
Property Description
Rest your eyes on the perfect location just minutes away from parks and beaches, but tucked away to be your own private oasis. This home offers 3 bedrooms, 2 1/2 baths on 1.11 acres. With a fully finished lower level and a 3 stall garage, you are sure to have plenty of space. This property won't last long! Call for a showing today!
Location
State MI
County Ottawa
Area Holland/Saugatuck - H
Direction Take M-45 W/Lake Michigan Dr NW to 120th Ave in West Olive, turn south onto 120th Ave, turn West onto Stanton St and turn South onto 142nd Ave to home.
Rooms
Other Rooms Other
Basement Walk Out, Full
Interior
Interior Features Ceiling Fans, Garage Door Opener, Kitchen Island
Heating Propane, Forced Air
Cooling Central Air
Fireplaces Number 1
Fireplace true
Appliance Cook Top, Dishwasher, Microwave, Oven, Range, Refrigerator
Exterior
Parking Features Attached
Garage Spaces 3.0
View Y/N No
Topography {Level=true}
Street Surface Unimproved
Garage Yes
Building
Story 2
Sewer Septic System
Water Well
Architectural Style Bi-Level
New Construction No
Schools
School District West Ottawa
Others
Tax ID 701206300017
Acceptable Financing Cash, VA Loan, Conventional
Listing Terms Cash, VA Loan, Conventional
Read Less
Want to know what your home might be worth? Contact us for a FREE valuation!

Our team is ready to help you sell your home for the highest possible price ASAP






