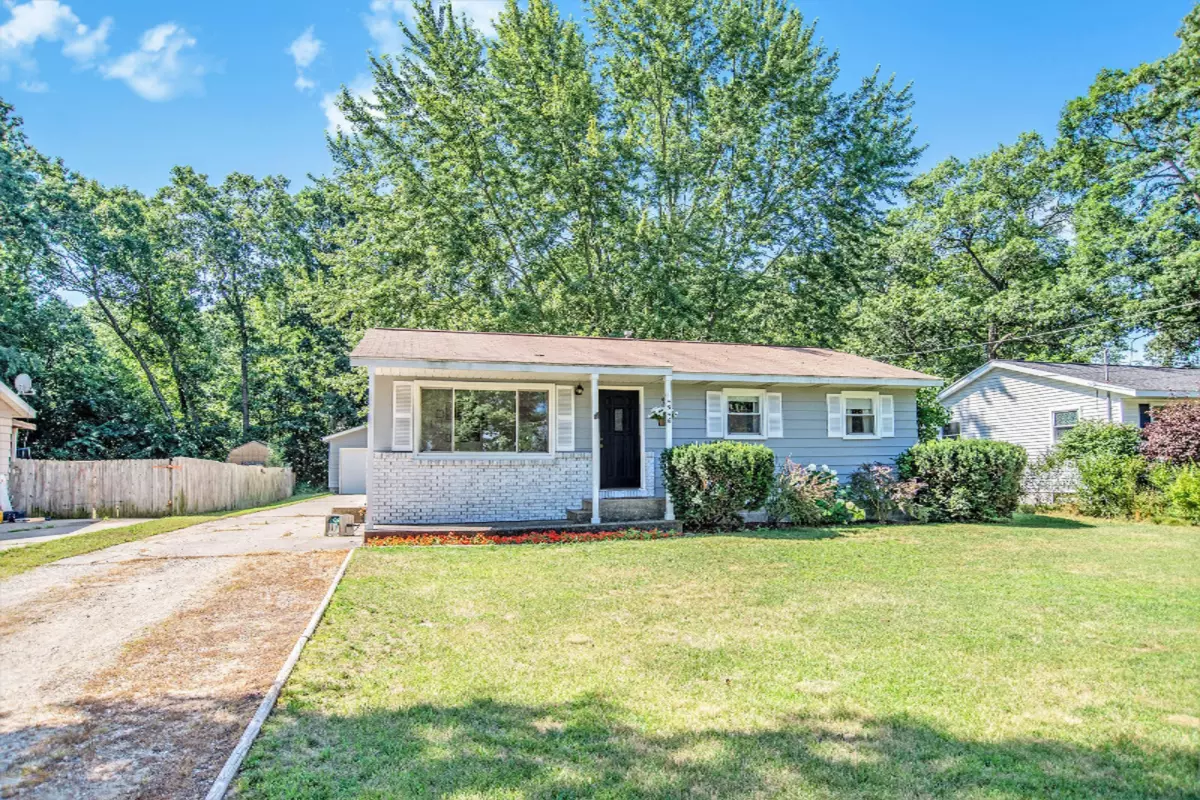$181,900
For more information regarding the value of a property, please contact us for a free consultation.
14946 Groesbeck Street Grand Haven, MI 49417
3 Beds
1 Bath
1,040 SqFt
Key Details
Property Type Single Family Home
Sub Type Single Family Residence
Listing Status Sold
Purchase Type For Sale
Square Footage 1,040 sqft
Price per Sqft $177
Municipality Grand Haven Twp
MLS Listing ID 19036295
Sold Date 09/10/19
Style Ranch
Bedrooms 3
Full Baths 1
Year Built 1974
Annual Tax Amount $1,962
Tax Year 2019
Lot Size 0.680 Acres
Acres 0.68
Lot Dimensions 68 x 398 x 74 x 426
Property Sub-Type Single Family Residence
Property Description
SITUATED IN THE HEART OF GRAND HAVEN WITH OVER 1700 SQ FT you will find this adorable 3-bedroom 1 bath turnkey home with finished basement. Featuring many updates throughout, this a home you will not want to miss. The Main floor conveniently showcases a spacious kitchen with white cabinetry, newer countertops, and subway tile backsplash, with an adjoining dining area with slider to the deck overlooking the groomed and fenced in backyard. The finished basement is spacious and has plenty of room for any activity. More features include a detached 2 stall garage, and a huge backyard. Close to downtown, schools, restaurants and shopping. Call today for a private tour!
Location
State MI
County Ottawa
Area North Ottawa County - N
Direction Comstock Street to Mercury Drive, Southeast to Groesbeck Street, West to address. Between Mercury Drive & 152nd Ave.
Rooms
Basement Full
Interior
Interior Features Garage Door Opener
Heating Forced Air
Cooling Central Air
Fireplace false
Window Features Replacement
Appliance Dishwasher, Dryer, Microwave, Oven, Range, Refrigerator, Washer
Exterior
Parking Features Detached
Garage Spaces 2.0
Utilities Available Natural Gas Available, Electricity Available, Cable Available, Phone Connected, Natural Gas Connected, Cable Connected
View Y/N No
Porch Deck
Garage Yes
Building
Story 1
Sewer Septic Tank
Water Public, Well
Architectural Style Ranch
Structure Type Aluminum Siding,Brick
New Construction No
Schools
School District Grand Haven
Others
Tax ID 700701176025
Acceptable Financing Cash, FHA, VA Loan, Conventional
Listing Terms Cash, FHA, VA Loan, Conventional
Read Less
Want to know what your home might be worth? Contact us for a FREE valuation!

Our team is ready to help you sell your home for the highest possible price ASAP
Bought with Coldwell Banker Woodland Schmidt Muskegon







