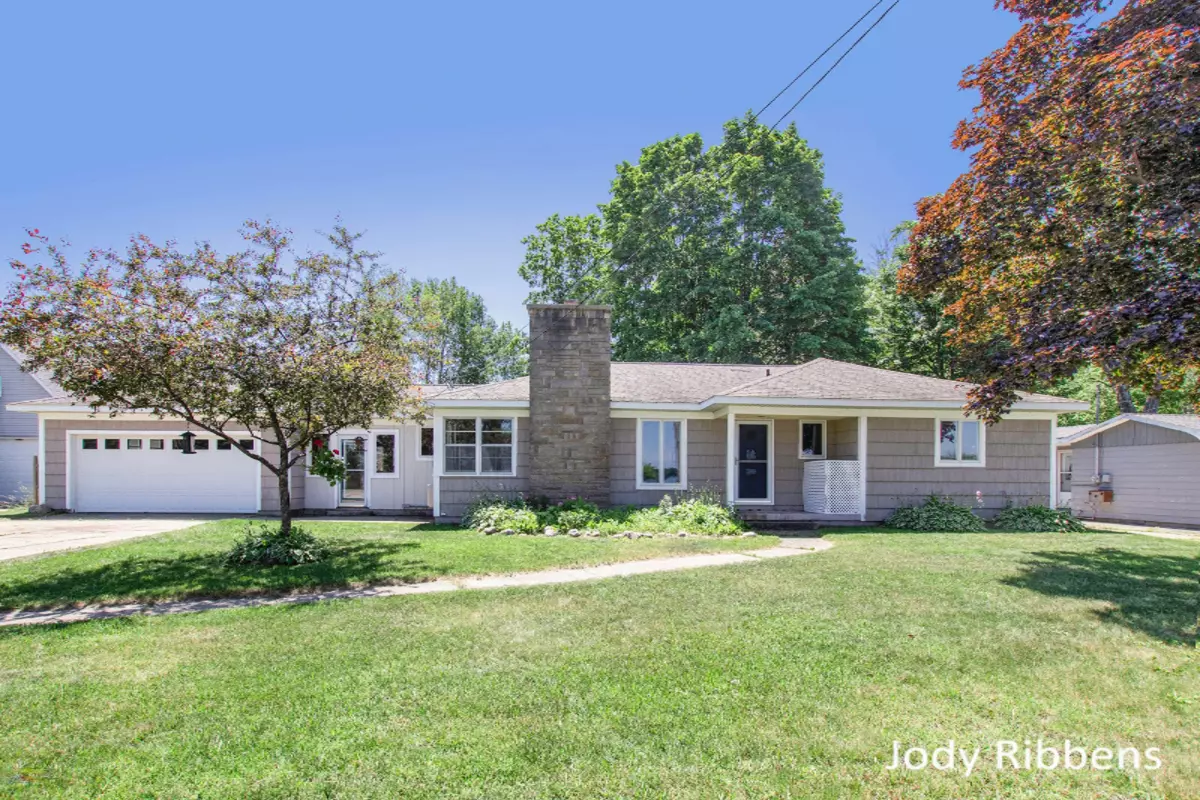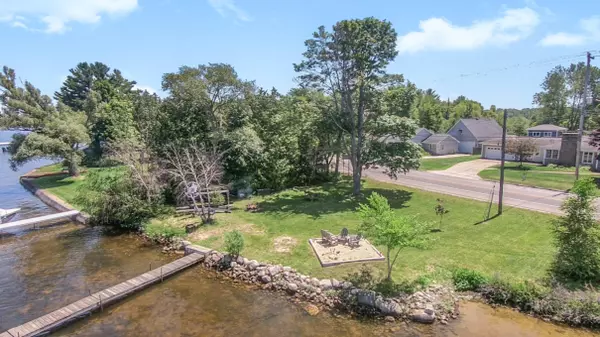$245,000
$249,900
2.0%For more information regarding the value of a property, please contact us for a free consultation.
1507 Sunnyside Drive Cadillac, MI 49601
3 Beds
2 Baths
1,500 SqFt
Key Details
Sold Price $245,000
Property Type Single Family Home
Sub Type Single Family Residence
Listing Status Sold
Purchase Type For Sale
Square Footage 1,500 sqft
Price per Sqft $163
Municipality Cadillac
MLS Listing ID 19047714
Sold Date 12/23/19
Style Ranch
Bedrooms 3
Full Baths 1
Half Baths 1
Year Built 1955
Annual Tax Amount $3,646
Tax Year 2018
Lot Size 0.562 Acres
Acres 0.56
Lot Dimensions 100 x 205 and 100 x 40
Property Description
Rare find at this price on Lake Cadillac walking/bikinng distance to town on a large lot. This home has a beautiful updated kitchen, awesome views of the lake and 3 bedrooms, bath and a half. Huge yard for entertaining and an extra building with a storage area on bottom and finished room above with upper an deck looking at lake. You'll also love the original hardwood flooring, large updated kitchen and oversize mudroom areas. Don't miss looking at this home! Seller to verify all square footage and Lot dimensions.
Location
State MI
County Wexford
Area Paul Bunyan - P
Direction US 131 to @ 115 to N on Sunnyside Dr.
Body of Water Lake Cadillac
Rooms
Other Rooms Barn(s)
Basement Crawl Space, Michigan Basement
Interior
Interior Features Ceiling Fan(s), Garage Door Opener, Stone Floor, Wood Floor, Kitchen Island, Eat-in Kitchen, Pantry
Heating Hot Water
Cooling Wall Unit(s)
Fireplaces Number 1
Fireplaces Type Family Room
Fireplace true
Appliance Trash Compactor, Refrigerator, Range, Microwave, Disposal, Dishwasher
Exterior
Exterior Feature Fenced Back, Play Equipment, Porch(es), Patio, Deck(s), 3 Season Room
Parking Features Attached
Garage Spaces 2.0
Utilities Available Phone Available, Natural Gas Available, Electricity Available, Phone Connected, Natural Gas Connected, Public Water, Public Sewer
Waterfront Description Lake
View Y/N No
Garage Yes
Building
Lot Description Level, Recreational, Wooded
Story 1
Sewer Public Sewer
Water Well
Architectural Style Ranch
Structure Type Wood Siding
New Construction No
Schools
School District Cadillac
Others
Tax ID 101050004300
Acceptable Financing Cash, Conventional
Listing Terms Cash, Conventional
Read Less
Want to know what your home might be worth? Contact us for a FREE valuation!

Our team is ready to help you sell your home for the highest possible price ASAP






