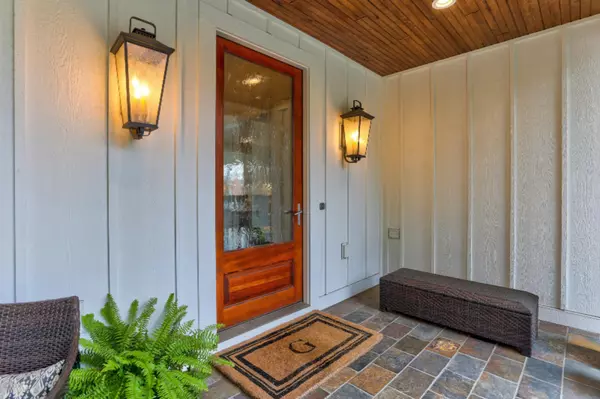$1,050,000
$1,196,000
12.2%For more information regarding the value of a property, please contact us for a free consultation.
18009 Hammond Bay Drive Spring Lake, MI 49456
4 Beds
4 Baths
3,968 SqFt
Key Details
Sold Price $1,050,000
Property Type Single Family Home
Sub Type Single Family Residence
Listing Status Sold
Purchase Type For Sale
Square Footage 3,968 sqft
Price per Sqft $264
Municipality Spring Lake Twp
MLS Listing ID 19052904
Sold Date 12/13/19
Style Contemporary
Bedrooms 4
Full Baths 3
Half Baths 1
HOA Fees $33/ann
HOA Y/N true
Originating Board Michigan Regional Information Center (MichRIC)
Year Built 2002
Annual Tax Amount $13,071
Tax Year 2019
Lot Size 0.923 Acres
Acres 0.92
Lot Dimensions 100.83x212.44x176.37x184.44
Property Description
Possibly the most serene setting on Spring Lake, 176 ft of frontage on Petty's Bayou facing the Spring Lake Country Club. Traditional slate covered entrance leads to a truly modern home. Built in 2002 and extensively expanded and remodeled in 2016, this home has immaculate care and continual updates. Huge Anderson windows showcase the panoramic view that compliments the open floor plan. Large living room affords plenty of seating and gathering space that makes this home a pleasure to be in. Custom kitchen with granite countertops, walk in pantry, built in oven and spacious center island with convenient features like ice maker, separate wine fridge and reverse osmosis water filtration system. Main floor laundry room, separate half bath, and custom cubbies, for well thought out storage, , lead to the attached three stall garage. Large main floor master suite with walk in closet with French doors to private deck and hot tub, all with beautiful views of the Lake. Large open foyer leads upstairs to three nice sized bedrooms, each with walk in closets and Lake views. Two additional baths with granite counter tops affords plenty of privacy. Second floor also features a very accommodating family room perfect for family movie night. Outside showcases the privacy of this setting. Large patio with a built-in gas fireplace, speakers, and hot water rinse off faucet. In the yard is an invisible fence, easy to maintain landscaping, underground sprinkling, fire pit, and best of all, zero steps to your own permanent 120 ft dock on Spring Lake. The quality and functionality of this home stand out and make this truly a house to consider as your next home.
Location
State MI
County Ottawa
Area North Ottawa County - N
Direction Kelly to Hammond Bay Dr, South to End
Body of Water Spring Lake
Rooms
Basement Crawl Space
Interior
Interior Features Ceiling Fans, Ceramic Floor, Garage Door Opener, Hot Tub Spa, Whirlpool Tub, Wood Floor, Kitchen Island, Pantry
Heating Forced Air, Natural Gas
Cooling Central Air
Fireplaces Number 1
Fireplaces Type Living
Fireplace true
Window Features Low Emissivity Windows, Window Treatments
Appliance Disposal, Built in Oven, Cook Top, Dishwasher, Refrigerator
Exterior
Parking Features Attached, Paved
Community Features Lake
Utilities Available Cable Connected, Natural Gas Connected
Waterfront Description All Sports, Private Frontage
View Y/N No
Roof Type Composition
Street Surface Paved
Garage Yes
Building
Story 2
Sewer Public Sewer
Water Public
Architectural Style Contemporary
New Construction No
Schools
School District Spring Lake
Others
HOA Fee Include Snow Removal
Tax ID 700311432007
Acceptable Financing Cash, Conventional
Listing Terms Cash, Conventional
Read Less
Want to know what your home might be worth? Contact us for a FREE valuation!

Our team is ready to help you sell your home for the highest possible price ASAP






