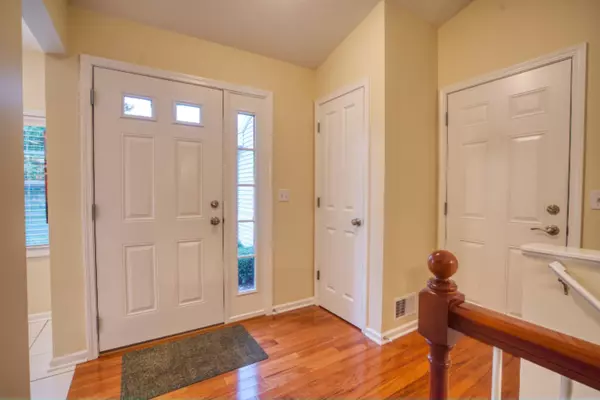$242,600
$249,900
2.9%For more information regarding the value of a property, please contact us for a free consultation.
15516 Winchester Circle Grand Haven, MI 49417
3 Beds
3 Baths
1,876 SqFt
Key Details
Sold Price $242,600
Property Type Condo
Sub Type Condominium
Listing Status Sold
Purchase Type For Sale
Square Footage 1,876 sqft
Price per Sqft $129
Municipality Grand Haven Twp
MLS Listing ID 19050272
Sold Date 11/29/19
Style Ranch
Bedrooms 3
Full Baths 3
HOA Fees $205/mo
HOA Y/N true
Originating Board Michigan Regional Information Center (MichRIC)
Year Built 2006
Annual Tax Amount $1,633
Tax Year 2019
Lot Dimensions Condo
Property Description
Immaculate end unit condo in Grand Haven with a wooded private setting is ready for new owners. There is nothing left to do in this 3 bed, 3 full bath condo! The main floor welcomes you with a nice open living room/dining room space that walks out to a 4 season room and deck, along with an efficient kitchen with ceramic tile and breakfast nook area. You'll find 2 bedrooms with 2 full baths, a private laundry room and an attached 2 stall garage perfect for ''main floor living''. The lower level boasts a nice sized family room with daylight windows, an additional bedroom and bathroom, a large workshop and plenty of storage. Additional features include central air, new carpet, wood flooring and to top it all off you can enjoy the clubhouse and pool all located nicely along Lincoln with it's brand new bike path. with it's brand new bike path.
Location
State MI
County Ottawa
Area North Ottawa County - N
Direction US-31 to Lincoln E to Hunters Woods S to Winchester to home.
Rooms
Basement Daylight
Interior
Interior Features Ceiling Fans, Ceramic Floor, Garage Door Opener, Humidifier, Wood Floor
Heating Forced Air, Natural Gas
Cooling Central Air
Fireplace false
Window Features Window Treatments
Appliance Dryer, Washer, Dishwasher, Microwave, Range, Refrigerator
Exterior
Parking Features Attached, Paved
Garage Spaces 2.0
Pool Outdoor/Inground
Utilities Available Telephone Line, Cable Connected, Natural Gas Connected
Amenities Available Pets Allowed, Club House, Pool
View Y/N No
Roof Type Composition
Street Surface Paved
Handicap Access Accessible Mn Flr Bedroom, Accessible Mn Flr Full Bath, Covered Entrance, Low Threshold Shower
Garage Yes
Building
Lot Description Wooded
Story 1
Sewer Public Sewer
Water Public
Architectural Style Ranch
New Construction No
Schools
School District Grand Haven
Others
Tax ID 700714228072
Acceptable Financing Cash, Conventional
Listing Terms Cash, Conventional
Read Less
Want to know what your home might be worth? Contact us for a FREE valuation!

Our team is ready to help you sell your home for the highest possible price ASAP






