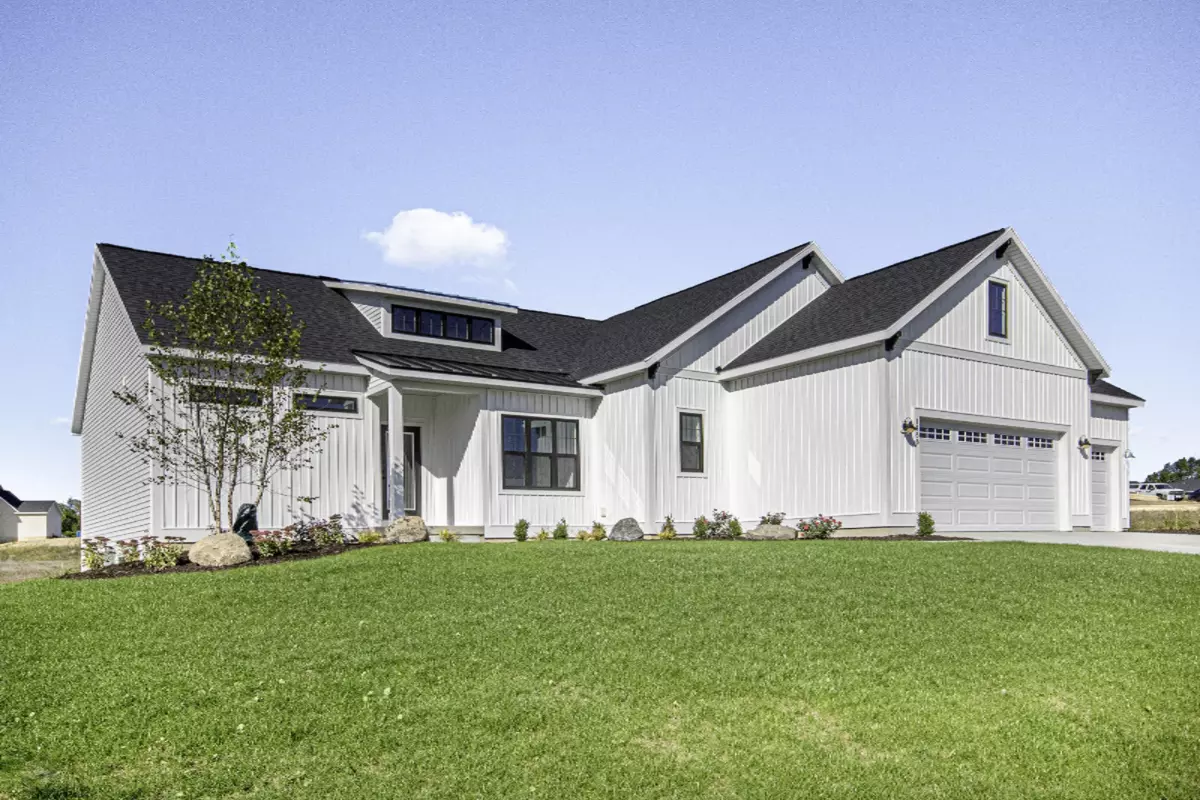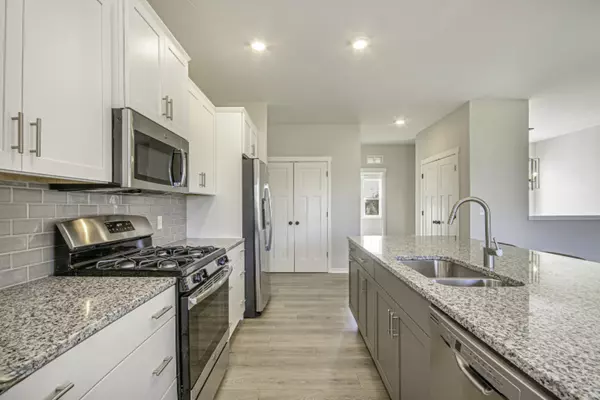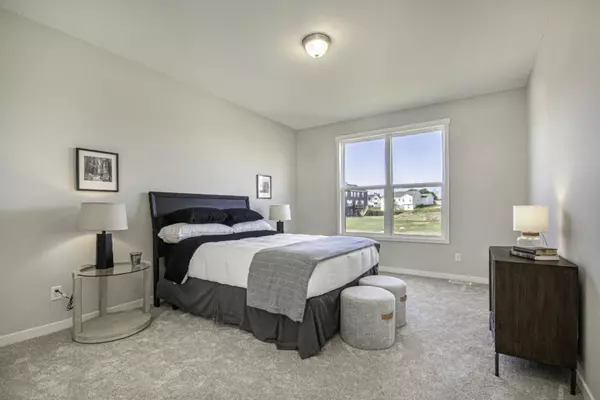$385,000
$391,901
1.8%For more information regarding the value of a property, please contact us for a free consultation.
1466 Chase SW Lane Byron Center, MI 49315
3 Beds
2 Baths
1,715 SqFt
Key Details
Sold Price $385,000
Property Type Single Family Home
Sub Type Single Family Residence
Listing Status Sold
Purchase Type For Sale
Square Footage 1,715 sqft
Price per Sqft $224
Municipality Byron Twp
MLS Listing ID 19026465
Sold Date 11/20/19
Style Traditional
Bedrooms 3
Full Baths 2
HOA Y/N false
Originating Board Michigan Regional Information Center (MichRIC)
Year Built 2019
Tax Year 2019
Lot Size 0.366 Acres
Acres 0.37
Lot Dimensions 121x197x40x205
Property Description
***Under Construction, Move in by Fall***
Take a look at Bosgraaf Homes' latest design. This gorgeous 'Sierra' offers open-concept living, granite counters and stainless steel kitchen appliances. No detail has been overlooked: a spacious master suite, light and bright soft-close kitchen cabinets and drawers, expansive walk-in closets, maintenance-free vinyl low-e windows, and tile master shower. Enjoy summers on the deck and spend cooler months enjoying the gas fireplace. This brand new home is located within the award winning Byron Center School District. Schedule your showing today! Open daily by appointment.
Location
State MI
County Kent
Area Grand Rapids - G
Direction Take Burlingame to Chase Lane Drive
Rooms
Basement Daylight
Interior
Interior Features Garage Door Opener, Humidifier, Laminate Floor, Kitchen Island, Pantry
Heating Forced Air, Natural Gas
Cooling Central Air
Fireplaces Number 1
Fireplaces Type Gas Log, Family
Fireplace true
Window Features Screens, Low Emissivity Windows
Appliance Disposal, Dishwasher, Microwave, Range, Refrigerator
Exterior
Parking Features Attached, Paved
Garage Spaces 3.0
View Y/N No
Roof Type Composition
Street Surface Paved
Handicap Access Covered Entrance
Garage Yes
Building
Story 1
Sewer Public Sewer
Water Public
Architectural Style Traditional
New Construction Yes
Schools
School District Byron Center
Others
Tax ID 412114156011
Acceptable Financing Cash, Conventional
Listing Terms Cash, Conventional
Read Less
Want to know what your home might be worth? Contact us for a FREE valuation!

Our team is ready to help you sell your home for the highest possible price ASAP






