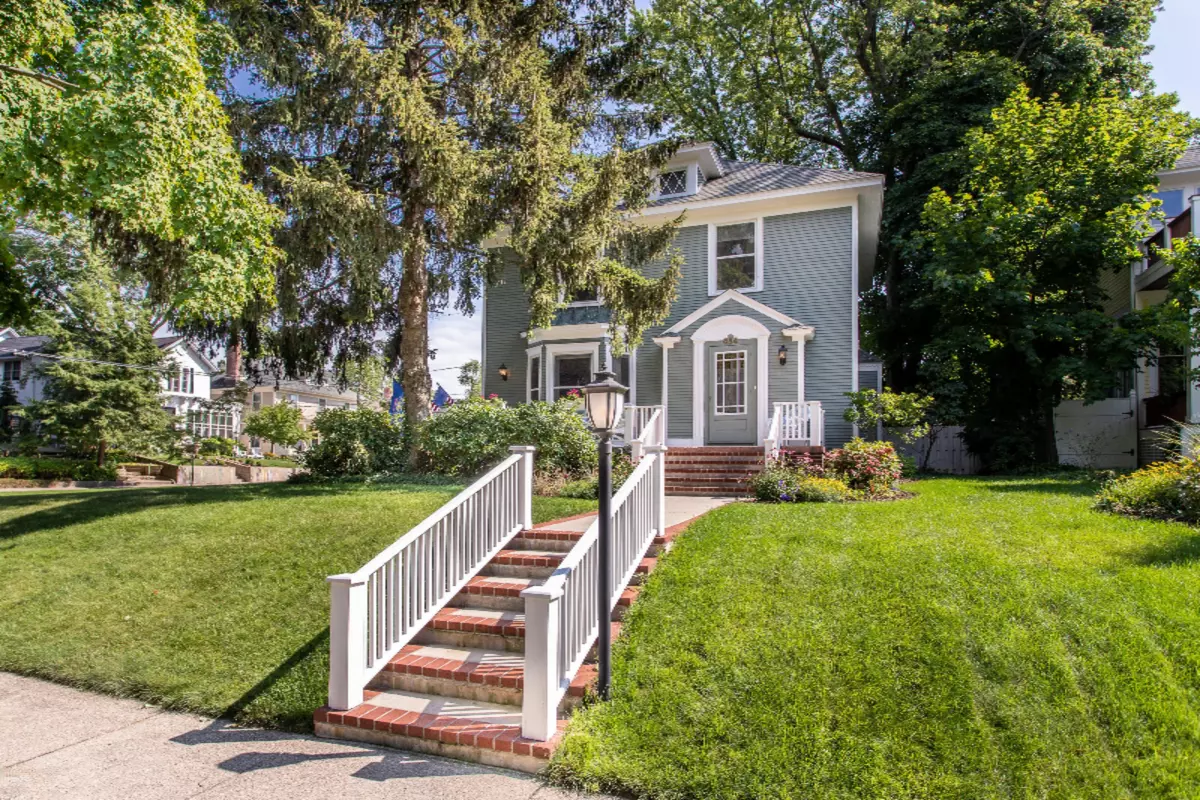$448,900
$449,900
0.2%For more information regarding the value of a property, please contact us for a free consultation.
454 Sheldon Terrace Grand Haven, MI 49417
3 Beds
2 Baths
3,082 SqFt
Key Details
Sold Price $448,900
Property Type Single Family Home
Sub Type Single Family Residence
Listing Status Sold
Purchase Type For Sale
Square Footage 3,082 sqft
Price per Sqft $145
Municipality Grand Haven City
MLS Listing ID 19039803
Sold Date 11/26/19
Style Traditional
Bedrooms 3
Full Baths 2
Originating Board Michigan Regional Information Center (MichRIC)
Year Built 1904
Annual Tax Amount $3,919
Tax Year 2019
Lot Size 9,148 Sqft
Acres 0.21
Lot Dimensions 139 x 66
Property Description
LOCATED IN THE HEART OF DOWTOWN GRAND HAVEN AND CLOSE TO EVERYTHING YOU WILL FIND THIS TOTALLY RENOVATED TWO STORY HOME BOASTING OVER 3,000 SQ FT. This Traditional styled home has been carefully curated with high-end updates while keeping the historical charm, keeping its classic feel, and featured in the 1995 Classic Home Tour. The Main level hosts a beautiful foyer, great room with gas log fireplace with brick surround, updated kitchen with island snack bar, tiled backsplash, fresh paint throughout, and fully applianced with corian countertops. You will also enjoy the quaint dining room, spacious office, and a full bath with walk-in tiled shower. The upper level hosts 3 spacious bedrooms and a stunning full bath with walk-in tiled tub/shower, double vanity with marble countertops, and plenty of storage space. More amenities include a large front porch and back deck, perfect for hosting guests, 2 stall detached garage, underground sprinkling, manicured landscaping, and a large basement ready for expansion and still plenty of storage. Call today to join downtown living!
Location
State MI
County Ottawa
Area North Ottawa County - N
Direction Sheldon to Sheldon Terrace
Rooms
Basement Crawl Space, Full
Interior
Interior Features Ceiling Fans, Garage Door Opener, Gas/Wood Stove, Guest Quarters, Whirlpool Tub, Wood Floor, Kitchen Island, Eat-in Kitchen, Pantry
Heating Forced Air, Baseboard, Natural Gas
Cooling Central Air
Fireplaces Number 1
Fireplaces Type Gas Log, Family
Fireplace true
Window Features Window Treatments
Exterior
Parking Features Paved
Garage Spaces 2.0
Community Features Lake
Utilities Available Electricity Connected, Natural Gas Connected, Cable Connected, Public Water, Public Sewer
Waterfront Description Public Access 1 Mile or Less
View Y/N No
Roof Type Composition
Street Surface Paved
Garage Yes
Building
Lot Description Adj to Public Land, Sidewalk, Corner Lot, Garden
Story 2
Sewer Public Sewer
Water Public
Architectural Style Traditional
New Construction No
Schools
School District Grand Haven
Others
Tax ID 700329226005
Acceptable Financing Cash, Contract, Conventional, Assumable
Listing Terms Cash, Contract, Conventional, Assumable
Read Less
Want to know what your home might be worth? Contact us for a FREE valuation!

Our team is ready to help you sell your home for the highest possible price ASAP






