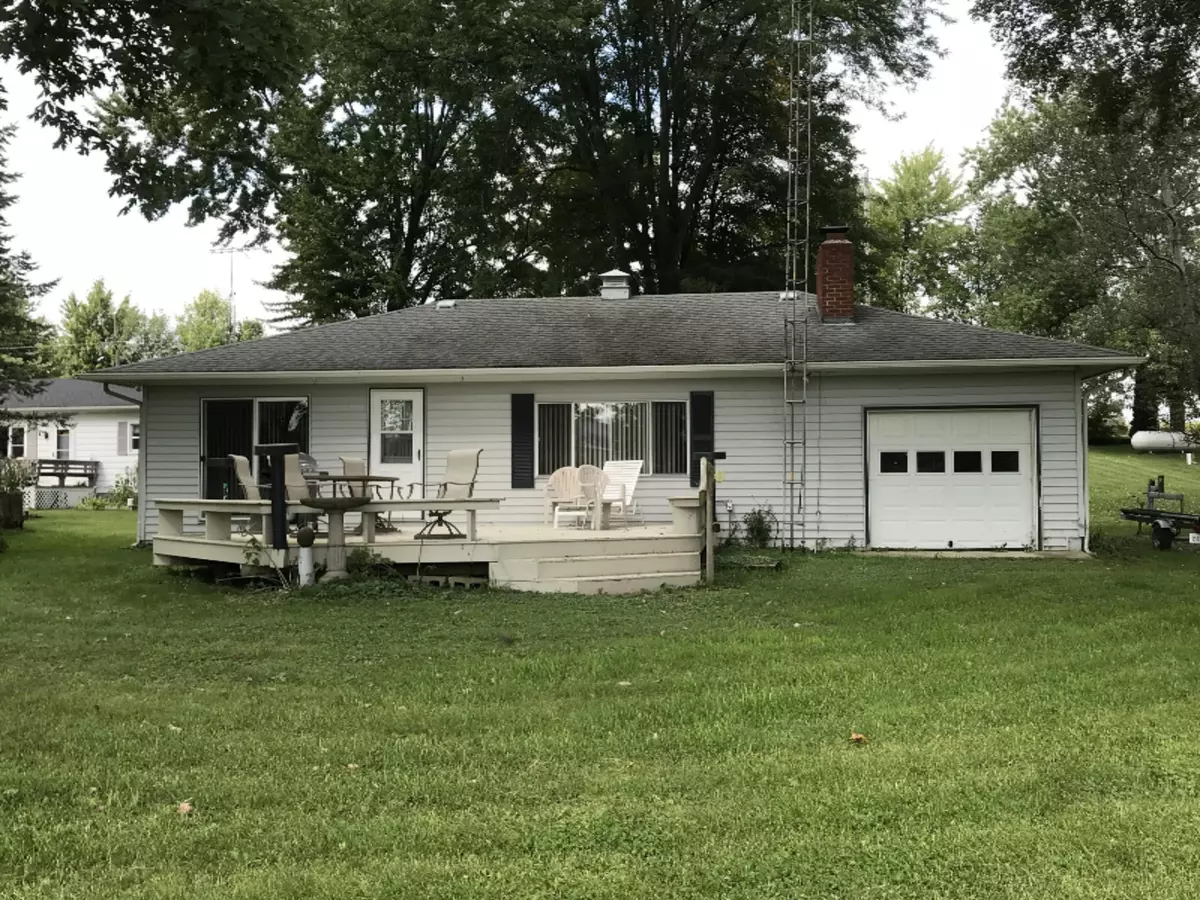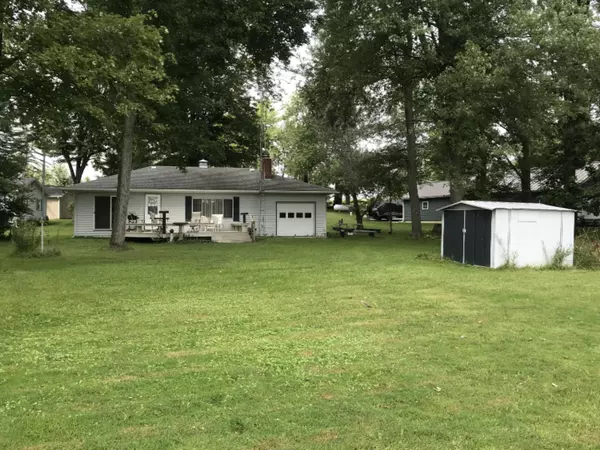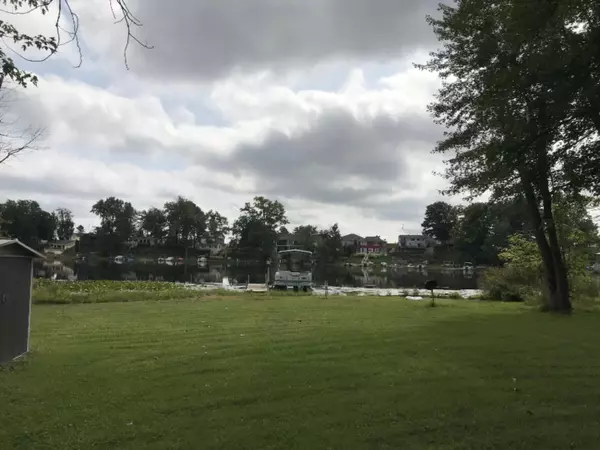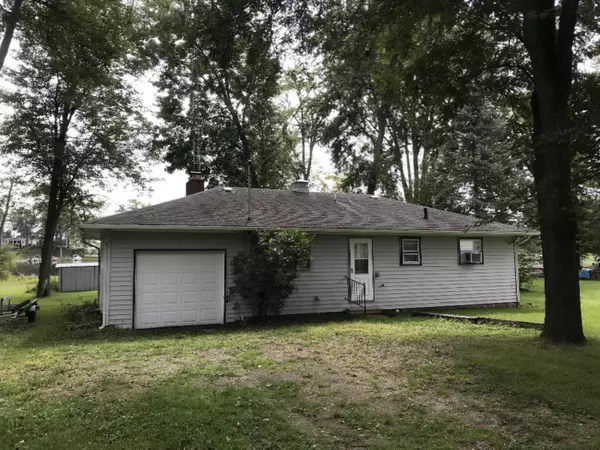$144,900
$149,900
3.3%For more information regarding the value of a property, please contact us for a free consultation.
13875 Young Drive Hudson, MI 49247
2 Beds
1 Bath
936 SqFt
Key Details
Sold Price $144,900
Property Type Single Family Home
Sub Type Single Family Residence
Listing Status Sold
Purchase Type For Sale
Square Footage 936 sqft
Price per Sqft $154
Municipality Wright Twp
MLS Listing ID 19044707
Sold Date 03/06/20
Style Ranch
Bedrooms 2
Full Baths 1
HOA Fees $16/ann
HOA Y/N true
Originating Board Michigan Regional Information Center (MichRIC)
Year Built 1960
Annual Tax Amount $2,517
Tax Year 2019
Lot Size 0.920 Acres
Acres 0.92
Lot Dimensions Irregular
Property Description
Bring your swimsuits and move right into this 2 bedroom 1 bath lakefront home on Lime Lake. Large living room with hardwood floors and beautiful wood burning fireplace. Master bedroom features sliding glass doors to lake. Oversized deck facing the lake to sit and enjoy your summer nights! Three lots included ... just shy of one acre!!! Rare find with a large lot and almost 200 feet water frontage! Attached garage with two overhead doors. Appliances included which includes stackable washer and dryer. Central sewer system. Situated an hour and 45 minutes from Detroit. Furniture negotiable.
This company makes no warranty or representation about the contents of this data. It is the responsibility of those looking to satisfy themselves as to accuracy.
Location
State MI
County Hillsdale
Area Hillsdale County - X
Direction US 127 to Prattville Road (W) to Lime Lake Rd to Young Dr.
Body of Water Lime Lake
Rooms
Basement Crawl Space
Interior
Interior Features Ceiling Fans, Eat-in Kitchen
Heating Propane, Forced Air
Fireplaces Number 1
Fireplaces Type Wood Burning, Living
Fireplace true
Appliance Dryer, Washer, Microwave, Oven, Range, Refrigerator
Exterior
Parking Features Attached, Unpaved
Garage Spaces 1.0
Community Features Lake
Waterfront Description All Sports, Dock, Private Frontage
View Y/N No
Roof Type Composition
Street Surface Unimproved
Garage Yes
Building
Story 1
Sewer Public Sewer
Water Well
Architectural Style Ranch
New Construction No
Schools
School District Waldron Area
Others
Tax ID 3017045001010
Acceptable Financing Cash, FHA, VA Loan, Rural Development, Conventional
Listing Terms Cash, FHA, VA Loan, Rural Development, Conventional
Read Less
Want to know what your home might be worth? Contact us for a FREE valuation!

Our team is ready to help you sell your home for the highest possible price ASAP






