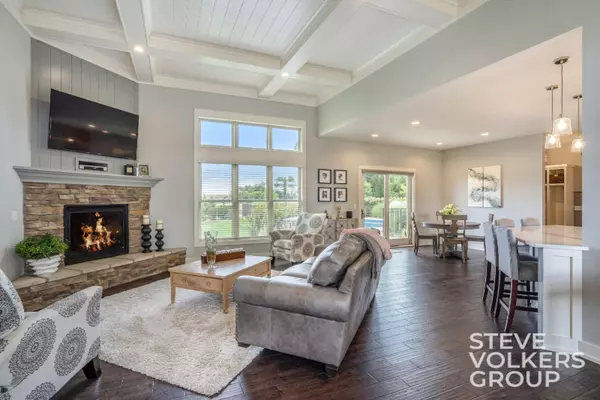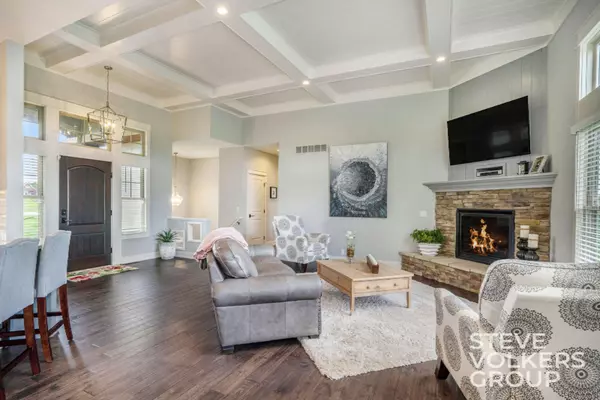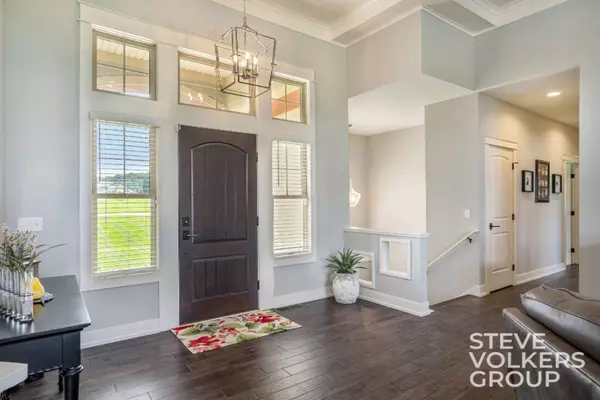$620,000
$625,000
0.8%For more information regarding the value of a property, please contact us for a free consultation.
9431 Copper Greens SE Court Caledonia, MI 49316
4 Beds
5 Baths
3,790 SqFt
Key Details
Sold Price $620,000
Property Type Single Family Home
Sub Type Single Family Residence
Listing Status Sold
Purchase Type For Sale
Square Footage 3,790 sqft
Price per Sqft $163
Municipality Gaines Twp
MLS Listing ID 19043658
Sold Date 10/18/19
Style Ranch
Bedrooms 4
Full Baths 3
Half Baths 2
HOA Fees $41/ann
HOA Y/N true
Originating Board Michigan Regional Information Center (MichRIC)
Year Built 2006
Annual Tax Amount $5,148
Tax Year 2019
Lot Size 2.020 Acres
Acres 2.02
Lot Dimensions 217x423x217x436
Property Description
This amazing 4 bed, 3 full/2 half bath home is situated on a 2-acre lot just outside of Briarwood Golf Course in Caledonia, and boasts over 3700 sqft of living space! The moment you enter this home you're wowed by the dramatic and high coffered ceiling and stone fireplace in the living room, the immaculate kitchen featuring beautiful quartz countertops, and hand-scraped hardwood floors. The home was extensively remodeled in 2018 & shows like new construction. In addition to the living, dining area, kitchen & bathrooms the main level is also home to the master suite as well as 2 more bedrooms & a generous mud-room buffering the garage from the rest of the home. Perfect for entertaining with new basement wet bar, salt water in-ground pool, hot tub and Sport Court regulation basketball court! The master suite boasts a super-deep modern pedestal tub, walk-in shower with multiple shower heads, and large walk-in closet. The remaining bedrooms are connected by a shared bathroom and the mud-room features awesome built-in coat storage and a computer desk. The finished lower level is just as impressive as the main floor. Featuring a walk-out wall, wet-bar(complete with fridge & dishwasher) and arched column ways, the lower-level has plenty of room for entertaining or just relaxing with the family. The lower level also contains the 4th bedroom with its own bathroom as well as a half-bath and laundry room. Outside you'll find the saltwater pool(which is much better for you than chlorine) has plenty of patio space for relaxing as well as a hot-tub and a nearly full-sized basketball court! The grassy hill behind the home is a common area for the neighborhood and creates a feeling of seclusion not typical of rural subdivisions. Don't miss your chance to own this unique home...give us a call to see it today!
Here's a list of upgrades from the 2018 remodel
Main Level:
Hand-scraped hardwood floors
Carpet in bedrooms
Coffered ceiling in living room
All new paint
All new light fixtures
All new appliances (GE Cafe series)
Quartz countertops in kitchen
Subway tile backsplash
Refinished kitchen cupboards with all new hardware
Enameled cast iron farm sink
Master bath tile shower and all-new fixtures,
Freestanding bathtub with outer mount faucet,
Quartz counters in the master bath
New tile floor in master bath
New toilet in master and 2nd bath
Lower level:
Plank "wood" vinyl flooring throughout living area
All new paint
Added 1/2 bath with shiplap wall and granite counter
New bar with granite countertops
New French doors The master suite boasts a super-deep modern pedestal tub, walk-in shower with multiple shower heads, and large walk-in closet. The remaining bedrooms are connected by a shared bathroom and the mud-room features awesome built-in coat storage and a computer desk. The finished lower level is just as impressive as the main floor. Featuring a walk-out wall, wet-bar(complete with fridge & dishwasher) and arched column ways, the lower-level has plenty of room for entertaining or just relaxing with the family. The lower level also contains the 4th bedroom with its own bathroom as well as a half-bath and laundry room. Outside you'll find the saltwater pool(which is much better for you than chlorine) has plenty of patio space for relaxing as well as a hot-tub and a nearly full-sized basketball court! The grassy hill behind the home is a common area for the neighborhood and creates a feeling of seclusion not typical of rural subdivisions. Don't miss your chance to own this unique home...give us a call to see it today!
Here's a list of upgrades from the 2018 remodel
Main Level:
Hand-scraped hardwood floors
Carpet in bedrooms
Coffered ceiling in living room
All new paint
All new light fixtures
All new appliances (GE Cafe series)
Quartz countertops in kitchen
Subway tile backsplash
Refinished kitchen cupboards with all new hardware
Enameled cast iron farm sink
Master bath tile shower and all-new fixtures,
Freestanding bathtub with outer mount faucet,
Quartz counters in the master bath
New tile floor in master bath
New toilet in master and 2nd bath
Lower level:
Plank "wood" vinyl flooring throughout living area
All new paint
Added 1/2 bath with shiplap wall and granite counter
New bar with granite countertops
New French doors
Location
State MI
County Kent
Area Grand Rapids - G
Direction Kalamazoo Ave S To 92nd St, E Approx 1.3 Miles To Copper Greens
Rooms
Basement Full
Interior
Interior Features Garage Door Opener, Hot Tub Spa, Humidifier, Security System, Water Softener/Owned, Wet Bar, Wood Floor, Eat-in Kitchen, Pantry
Heating Forced Air, Natural Gas
Cooling Central Air
Fireplaces Number 1
Fireplaces Type Gas Log, Living
Fireplace true
Window Features Screens, Insulated Windows, Bay/Bow
Appliance Washer, Disposal, Built in Oven, Dishwasher, Microwave, Range, Refrigerator
Exterior
Parking Features Attached, Paved
Garage Spaces 3.0
Pool Outdoor/Inground
Utilities Available Electricity Connected, Natural Gas Connected, Cable Connected, Telephone Line, Broadband
View Y/N No
Roof Type Composition
Street Surface Paved
Garage Yes
Building
Lot Description Cul-De-Sac, Golf Community, Recreational
Story 1
Sewer Septic System
Water Well
Architectural Style Ranch
New Construction No
Schools
School District Caledonia
Others
Tax ID 412227105013
Acceptable Financing Cash, VA Loan, Conventional
Listing Terms Cash, VA Loan, Conventional
Read Less
Want to know what your home might be worth? Contact us for a FREE valuation!

Our team is ready to help you sell your home for the highest possible price ASAP






