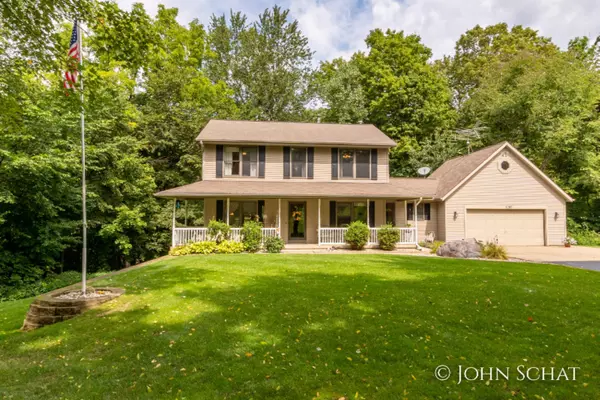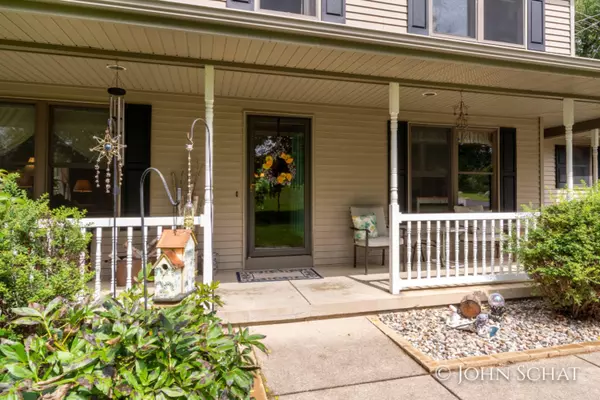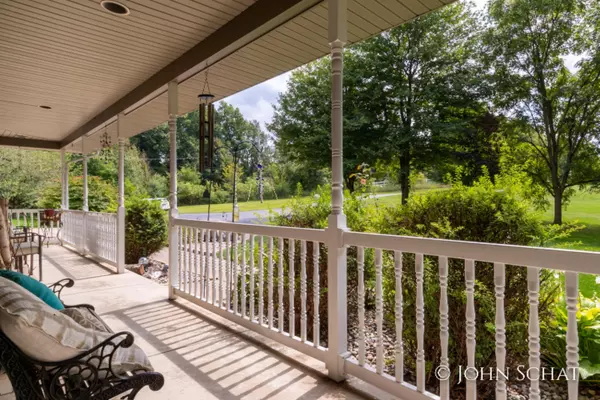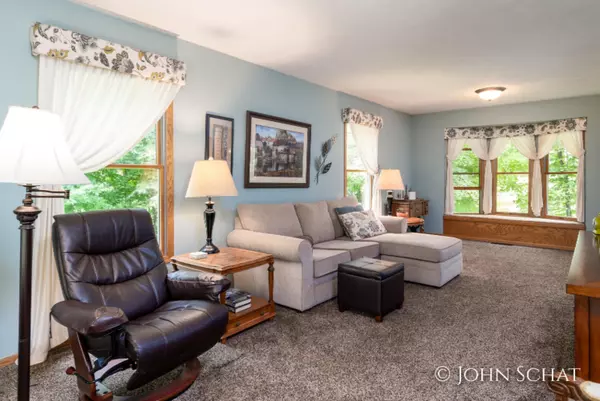$320,000
$344,900
7.2%For more information regarding the value of a property, please contact us for a free consultation.
1285 100th SE Street Byron Center, MI 49315
5 Beds
3 Baths
2,694 SqFt
Key Details
Sold Price $320,000
Property Type Single Family Home
Sub Type Single Family Residence
Listing Status Sold
Purchase Type For Sale
Square Footage 2,694 sqft
Price per Sqft $118
Municipality Gaines Twp
MLS Listing ID 19042978
Sold Date 11/14/19
Style Traditional
Bedrooms 5
Full Baths 3
Originating Board Michigan Regional Information Center (MichRIC)
Year Built 1990
Annual Tax Amount $3,284
Tax Year 2019
Lot Size 2.070 Acres
Acres 2.07
Lot Dimensions 300x300
Property Description
Welcome home to this sharp 2 story walkout home on 2 acres with super private wooded setting. Check out the large 32x64 outbuilding plus 12x12x40 RV shelter. Enjoy the peaceful setting from your front porch, deck, or patio.
Home features 5 bedrooms including a master suite, 3 full baths, finished walkout lower level with family room and rec room. Large kitchen with pantry, desk and granite countertops. Many newer updates including: carpet, tile, wood floors, granite in kitchen, flooring and countertop in master bath, furnace, A/C, deck, hot tub. Other features include: whole house generator, creek and koi pond with waterfall. plenty of parking for guests. This super clean home will not disappoint!
Location
State MI
County Kent
Area Grand Rapids - G
Direction North off 100th St SE on a private drive between Eastern and Kalamazoo.
Rooms
Basement Walk Out
Interior
Interior Features Ceiling Fans, Ceramic Floor, Garage Door Opener, Generator, Hot Tub Spa, Wood Floor, Pantry
Heating Propane, Forced Air
Cooling Central Air
Fireplace false
Window Features Insulated Windows, Window Treatments
Appliance Dishwasher, Microwave, Range, Refrigerator
Exterior
Parking Features Attached
Garage Spaces 2.0
View Y/N No
Roof Type Composition
Garage Yes
Building
Lot Description Wooded, Waterfall
Story 2
Sewer Septic System
Water Well
Architectural Style Traditional
New Construction No
Schools
School District Caledonia
Others
Tax ID 412229400046
Acceptable Financing Cash, Conventional
Listing Terms Cash, Conventional
Read Less
Want to know what your home might be worth? Contact us for a FREE valuation!

Our team is ready to help you sell your home for the highest possible price ASAP






