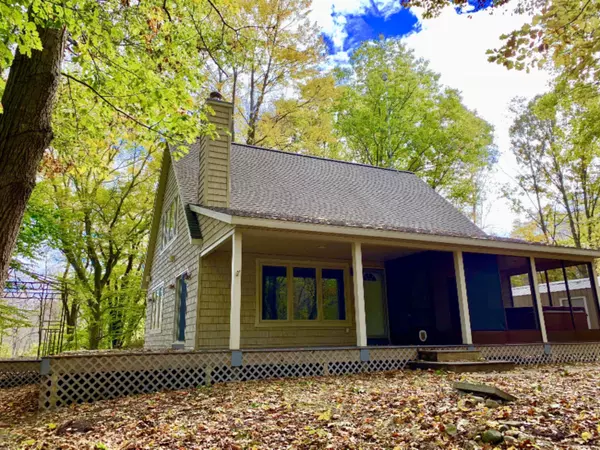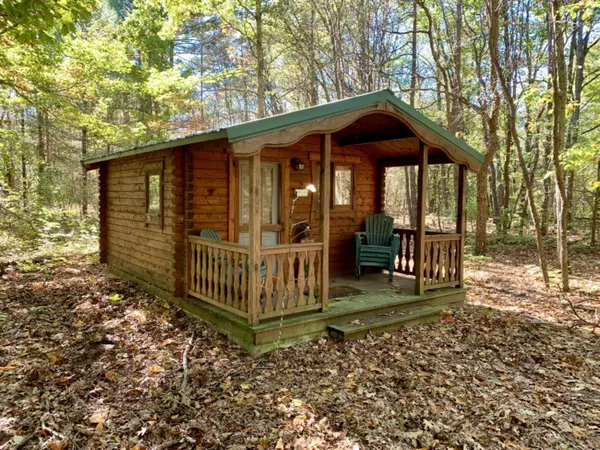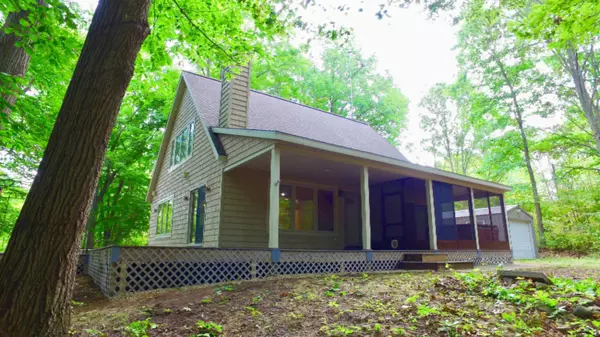$310,000
$368,000
15.8%For more information regarding the value of a property, please contact us for a free consultation.
5667 104th Avenue Grand Junction, MI 49056
4 Beds
3 Baths
2,419 SqFt
Key Details
Sold Price $310,000
Property Type Single Family Home
Sub Type Single Family Residence
Listing Status Sold
Purchase Type For Sale
Square Footage 2,419 sqft
Price per Sqft $128
Municipality Lee Twp
MLS Listing ID 19045681
Sold Date 03/02/20
Style Contemporary
Bedrooms 4
Full Baths 1
Half Baths 2
HOA Y/N true
Originating Board Michigan Regional Information Center (MichRIC)
Year Built 2005
Annual Tax Amount $2,556
Tax Year 2018
Lot Size 24.500 Acres
Acres 24.5
Lot Dimensions irregular
Property Description
24.5 Wooded Acres with the Black River flowing past your 2 Story Home with 600 SqFt Deck + Screened in Hot Tub .And did I mention the 157 SqFt Guest Log Cabin sleeps 6 w/air & Heat,Also looking over 21 Acres and the winding river! A Hunter & Nature Lovers Paradise! Deer,Turkey,Squirrel, Rabbit ,Fox & more! Fishing is a must, Salmon & Brown Trout ! Go hiking across the river and thru the woods.This Home features, Brazilian cherry wood Floor,Imported Stone & ceramic floors that are Heated!Even the Multi-jet large walk-in shower has heated floors & shower seat! Kitchen has Granite Counter-tops,Stainless steal Appliances, Loft/Den rm over looks Lv rm +1/2 bath.This property is Available with house and 3.5 Acres only $275,000 MLS 19045684 Make an offer we can't refuse
Location
State MI
County Allegan
Area Southwestern Michigan - S
Direction East on Phoenix 6.2 miles, left onto 60th st 1.9 miles turn right onto 102nd Ave 2miles ,turn left onto 56th st. go 1 mile turn left 104th Ave dirt road .3miles on right side ...There are 2 driveways side by side take driveway to the Left of the 2 driveways go down long driveway and you'll see home to the right.
Body of Water Black River
Rooms
Other Rooms Shed(s), Guest House
Basement Daylight, Full
Interior
Interior Features Ceiling Fans, Ceramic Floor, Hot Tub Spa, Humidifier, LP Tank Rented, Stone Floor, Wood Floor, Kitchen Island, Eat-in Kitchen
Heating Propane, Radiant, Hot Water, Forced Air
Cooling Central Air
Fireplaces Number 1
Fireplaces Type Wood Burning, Living
Fireplace true
Window Features Low Emissivity Windows, Insulated Windows, Window Treatments
Appliance Dryer, Washer, Disposal, Dishwasher, Microwave, Range, Refrigerator
Exterior
Parking Features Unpaved
Garage Spaces 1.0
Amenities Available Other
Waterfront Description Private Frontage
View Y/N No
Roof Type Composition
Street Surface Unimproved
Garage Yes
Building
Lot Description Recreational, Wooded
Story 2
Sewer Septic System
Water Well
Architectural Style Contemporary
New Construction No
Schools
School District Bloomingdale
Others
Tax ID 031202001932
Acceptable Financing Cash, FHA, Conventional
Listing Terms Cash, FHA, Conventional
Read Less
Want to know what your home might be worth? Contact us for a FREE valuation!

Our team is ready to help you sell your home for the highest possible price ASAP






