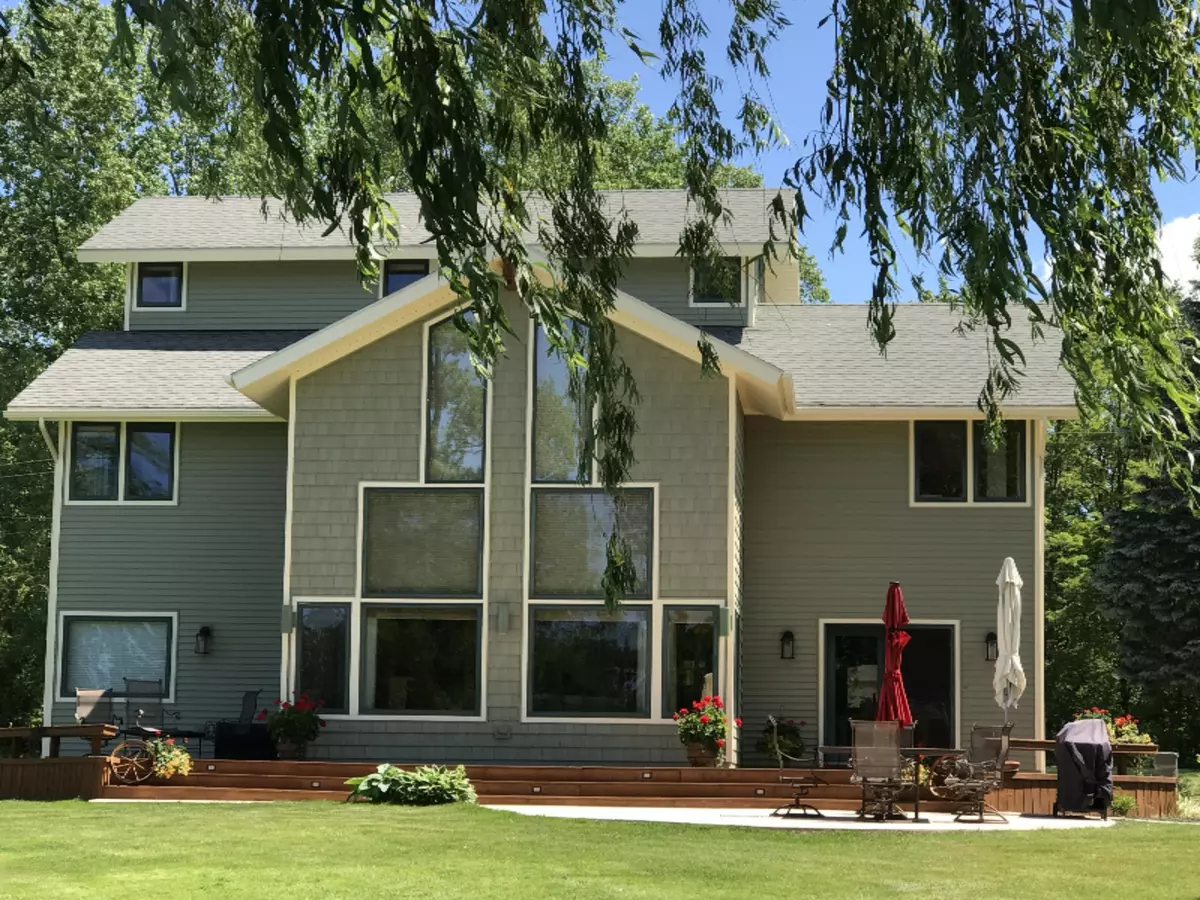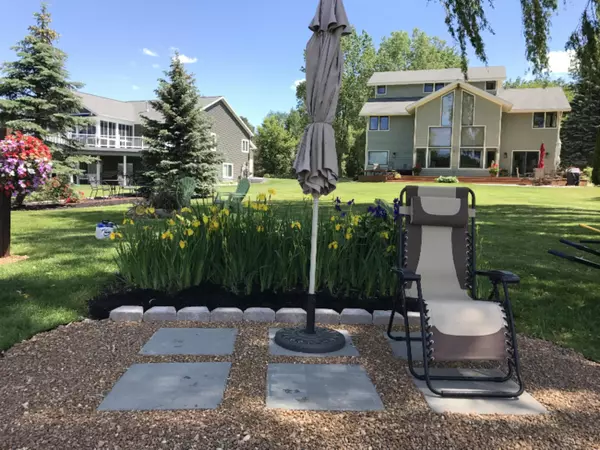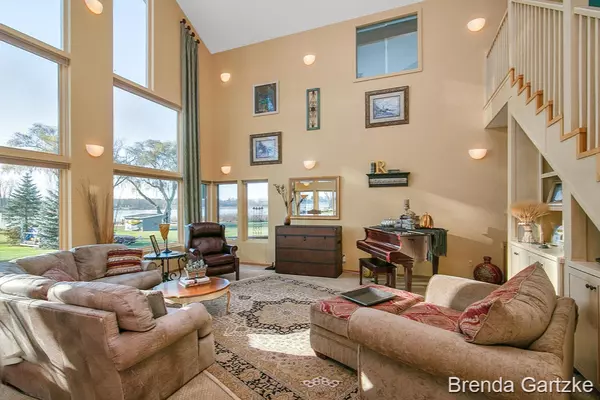$650,000
$687,900
5.5%For more information regarding the value of a property, please contact us for a free consultation.
4185 Bedaki NE Avenue Lowell, MI 49331
4 Beds
3 Baths
3,380 SqFt
Key Details
Sold Price $650,000
Property Type Single Family Home
Sub Type Single Family Residence
Listing Status Sold
Purchase Type For Sale
Square Footage 3,380 sqft
Price per Sqft $192
Municipality Grattan Twp
MLS Listing ID 19041979
Sold Date 11/18/19
Style Contemporary
Bedrooms 4
Full Baths 2
Half Baths 1
Originating Board Michigan Regional Information Center (MichRIC)
Year Built 1997
Annual Tax Amount $6,574
Tax Year 2018
Lot Size 0.410 Acres
Acres 0.41
Lot Dimensions 80x223
Property Description
PRICE BELOW RECENT APPRAISAL. The stunningly beautiful architecture of this 3 story waterfront home, offers views of Murray lake for all seasons. This home has remarkable energy efficient construction with SIPS panels (Structural Insulated Panel System) for optimum heat and cooling efficiency in conjunction with hot water heat (new boiler 2013), in-floor heat for warm floors and upper level forced air with duct work for central air.
This home has everything you need on the main floor including Master Suite w/views of the lake and his & her closets, tiled -no step shower and laundry. The gourmet kitchen has granite counters and under mount lighting, glass cabinet doors with lighting inside, a generous dining area and 1/2 bath. The great room has a wall of Low E windows that span the 3 story home to connect you with the views of the lake. The second level will bring you to 3 more very generous bedrooms. One is currently used as an office and can easily be the largest bedroom in the upper level. There is a very large walk in attic for very easy storage with tall ceilings that can also provide the extra room for any additional rooms your family may need or want. There is a wonderfully large full bath on this level. Go up one more set of stairs and you have a rec/family room, finished in a style to use as you see fit. This home has an automatic whole house generator, new 2019. The open banister to the two upper levels looks down over the great rooms and on to the views of the lake. The home was made for entertaining and that charm continues to the outdoors with a huge deck and a patio. The dock system completes your dream home with a place for your boat and other water toys. Two stall, graciously sized garage with workshop area 12x23. The great room has a wall of Low E windows that span the 3 story home to connect you with the views of the lake. The second level will bring you to 3 more very generous bedrooms. One is currently used as an office and can easily be the largest bedroom in the upper level. There is a very large walk in attic for very easy storage with tall ceilings that can also provide the extra room for any additional rooms your family may need or want. There is a wonderfully large full bath on this level. Go up one more set of stairs and you have a rec/family room, finished in a style to use as you see fit. This home has an automatic whole house generator, new 2019. The open banister to the two upper levels looks down over the great rooms and on to the views of the lake. The home was made for entertaining and that charm continues to the outdoors with a huge deck and a patio. The dock system completes your dream home with a place for your boat and other water toys. Two stall, graciously sized garage with workshop area 12x23.
Location
State MI
County Kent
Area Grand Rapids - G
Direction From Belding Rd take Lincoln Lake Rd south to 5 mile Rd. West to Bedaki, South to address
Body of Water Murray Lake
Rooms
Basement Slab
Interior
Interior Features Air Cleaner, Ceiling Fans, Ceramic Floor, Garage Door Opener, Generator, Water Softener/Owned, Wood Floor, Pantry
Heating Heat Pump, Forced Air, Natural Gas
Cooling Central Air
Fireplace false
Window Features Low Emissivity Windows, Window Treatments
Appliance Dryer, Washer, Disposal, Dishwasher, Microwave, Oven, Range, Refrigerator
Exterior
Parking Features Attached, Paved
Garage Spaces 2.0
Community Features Lake
Utilities Available Electricity Connected, Telephone Line, Natural Gas Connected, Cable Connected, Public Sewer, Broadband
Waterfront Description All Sports, Dock, Private Frontage
View Y/N No
Roof Type Composition
Topography {Level=true}
Street Surface Paved
Handicap Access 42 in or + Hallway, Accessible Mn Flr Bedroom, Accessible Mn Flr Full Bath, Covered Entrance, Low Threshold Shower, Accessible Entrance
Garage Yes
Building
Story 2
Sewer Public Sewer
Water Public
Architectural Style Contemporary
New Construction No
Schools
School District Lowell
Others
Tax ID 411233276003
Acceptable Financing Cash, Conventional
Listing Terms Cash, Conventional
Read Less
Want to know what your home might be worth? Contact us for a FREE valuation!

Our team is ready to help you sell your home for the highest possible price ASAP






