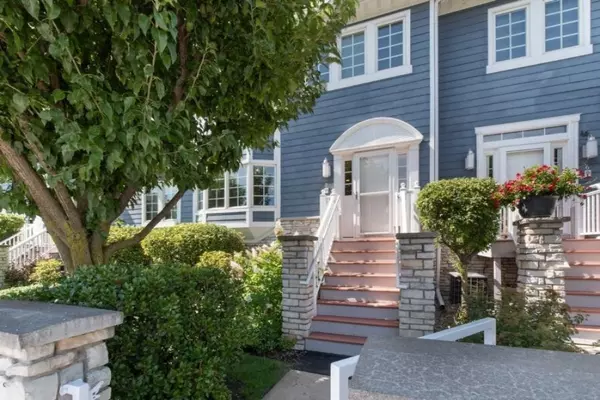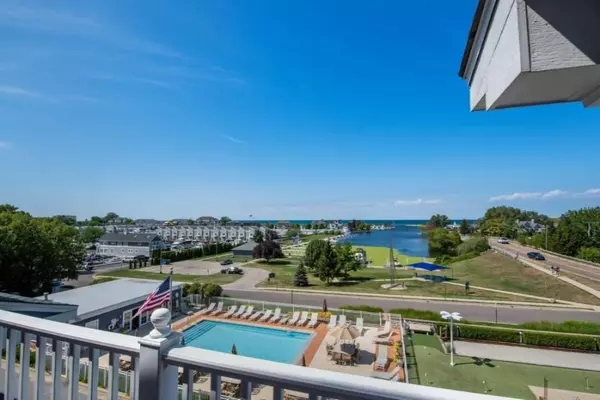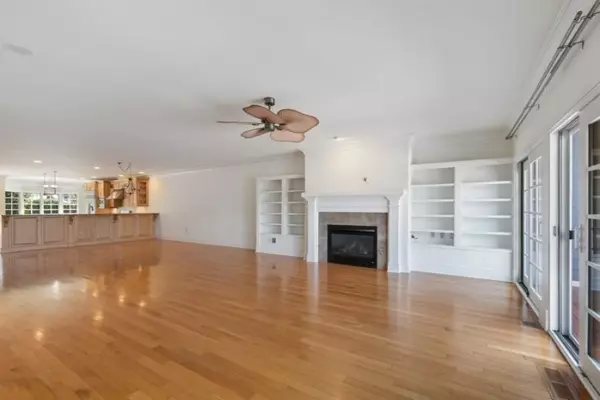$1,075,000
$1,150,000
6.5%For more information regarding the value of a property, please contact us for a free consultation.
8 Oselka Drive New Buffalo, MI 49117
4 Beds
4 Baths
4,668 SqFt
Key Details
Sold Price $1,075,000
Property Type Condo
Sub Type Condominium
Listing Status Sold
Purchase Type For Sale
Square Footage 4,668 sqft
Price per Sqft $230
Municipality New Buffalo City
MLS Listing ID 19041090
Sold Date 06/26/20
Style Cape Cod
Bedrooms 4
Full Baths 3
Half Baths 1
HOA Fees $950/mo
HOA Y/N true
Originating Board Michigan Regional Information Center (MichRIC)
Year Built 2005
Annual Tax Amount $22,007
Tax Year 2018
Lot Dimensions Condo
Property Description
Spectacular Lake Michigan and New Buffalo harbor views from this 4,700 sq.ft. luxurious townhome in New Buffalo's Marina District. Enjoy the magnificent sunsets over Lake Michigan from one of the three waterfront terraces. This spacious townhome features a huge 48' x 21' Great Room with two terraces and views of both downtown New Buffalo and Lake Michigan. Large eat-in chef's kitchen w/granite counters and professional appliances. Master bedroom suite with private terrace overlooking the waterfront, fireplace, jacuzzi & steam shower. Lower level offers 4th bedroom, office, laundry room and entertaining kitchen, Amenities include: private elevator, 2 car heated garage, 2 fireplaces, association pool & clubhouse. Move-in condition. Walk to the restaurants and shops of Harbor Country.
Location
State MI
County Berrien
Area Southwestern Michigan - S
Direction North on Whittaker Street to west on Oselka Drive
Body of Water Lake Michigan
Rooms
Basement Daylight, Walk Out
Interior
Interior Features Ceiling Fans, Elevator, Garage Door Opener, Humidifier, Security System, Whirlpool Tub, Wood Floor, Kitchen Island, Eat-in Kitchen
Heating Forced Air, Natural Gas
Cooling Central Air
Fireplaces Number 2
Fireplaces Type Primary Bedroom, Living
Fireplace true
Window Features Screens, Insulated Windows, Bay/Bow, Window Treatments
Appliance Dryer, Washer, Disposal, Dishwasher, Microwave, Range, Refrigerator, Trash Compactor
Exterior
Parking Features Attached
Garage Spaces 2.0
Pool Cabana, Outdoor/Inground
Community Features Lake
Utilities Available Electricity Connected, Natural Gas Connected, Telephone Line, Public Water, Public Sewer, Cable Connected
Amenities Available Pets Allowed, Club House, Pool
Waterfront Description All Sports
View Y/N No
Roof Type Composition
Topography {Level=true}
Street Surface Paved
Garage Yes
Building
Story 3
Sewer Public Sewer
Water Public
Architectural Style Cape Cod
New Construction No
Schools
School District New Buffalo
Others
HOA Fee Include Trash, Snow Removal, Sewer, Lawn/Yard Care
Tax ID 116234000004004
Acceptable Financing Cash, Other, Conventional
Listing Terms Cash, Other, Conventional
Read Less
Want to know what your home might be worth? Contact us for a FREE valuation!

Our team is ready to help you sell your home for the highest possible price ASAP






