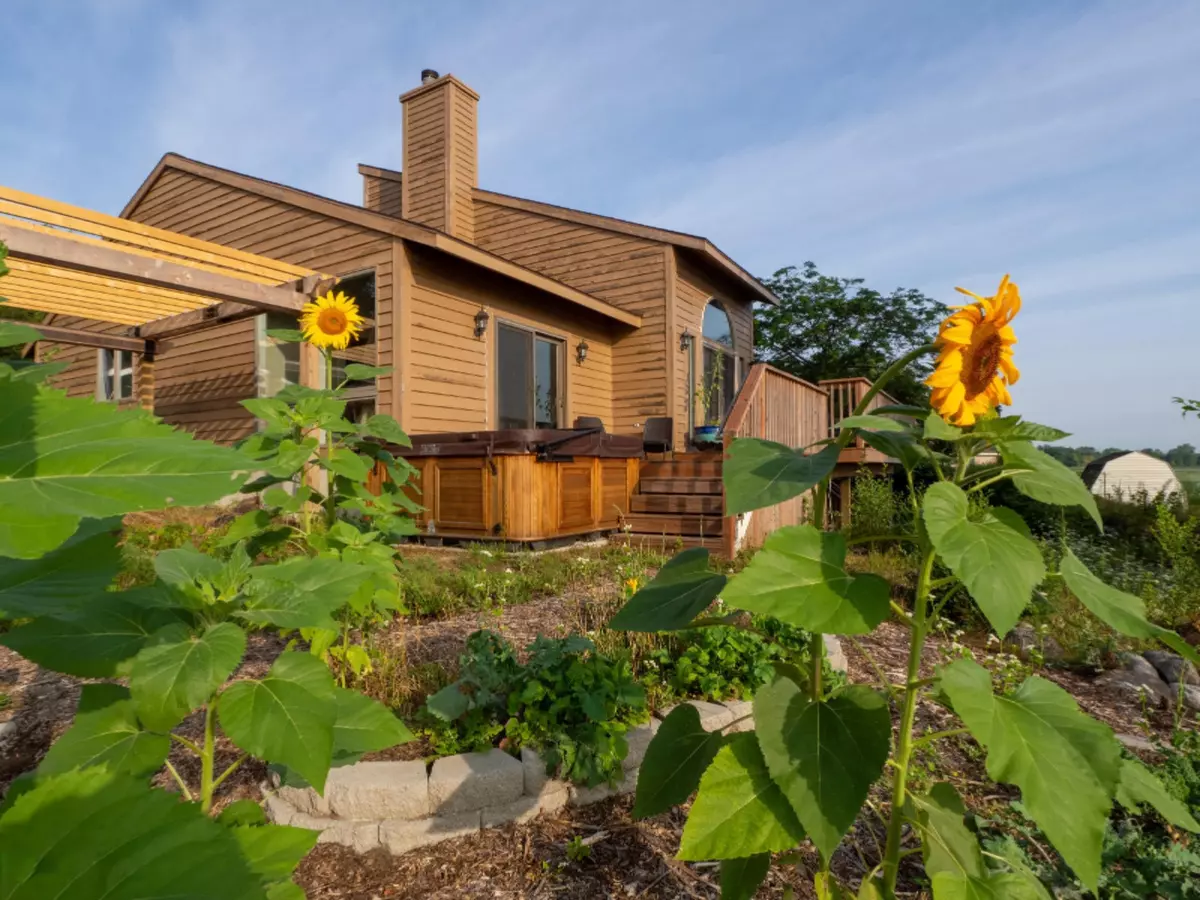$425,000
$445,000
4.5%For more information regarding the value of a property, please contact us for a free consultation.
14346 Ott Lane Grand Haven, MI 49417
4 Beds
4 Baths
2,187 SqFt
Key Details
Sold Price $425,000
Property Type Single Family Home
Sub Type Single Family Residence
Listing Status Sold
Purchase Type For Sale
Square Footage 2,187 sqft
Price per Sqft $194
Municipality Robinson Twp
MLS Listing ID 19039062
Sold Date 10/31/19
Style Contemporary
Bedrooms 4
Full Baths 3
Half Baths 1
Originating Board Michigan Regional Information Center (MichRIC)
Year Built 1988
Annual Tax Amount $5,411
Tax Year 2019
Lot Size 0.410 Acres
Acres 0.41
Lot Dimensions 116x160x110x160
Property Description
Beautiful home on the Grand River provides you with an oasis inside and out! The main floor provides living space that embraces the water views from every room starting as you walk in the door! Step into the lovely living room area with gas fireplace and French doors to the newly expanded deck area. Off of this you can either enter the kitchen and dining area with quartz countertops and sliders to the deck or wander into the 4 season room which adjoins the master suite to allow for lots of light and the views! The master suite offers you a very large on-suite with double vanity, tiled walk-in shower and walk-in closet. Upstairs provides a generous loft area currently used as an office and 2 additional bedrooms connected by a Jack and Jill full bath with laundry. The lower level is its' own oasis with a huge family room that walks out to the patio and water. Here you will also find an additional bedroom, full bath and den area. Truly space for you to spread out and relax while enjoying everything your perfect setting has to offer! The landscaping has been brought back to nature with many fruit trees and garden area along with natural landscaping to attract flora and fauna of all kinds! The detached garage/pole-barn comes complete with electricity and huge overhead door to allow for storage of all your toys. And there is a pergola for relaxing and enjoying nature. Off of the main level of the home is a newly expanded deck with several sitting areas and a salt hot tub! With 110 feet of frontage on the Grand River you can dock your boat at your home and take a ride all the way to Lake Michigan! The sellers have done many updates to the home including a new furnace and air conditioner, new doors to the deck, a new garage door, and so much more! Schedule your private tour today! The lower level is its' own oasis with a huge family room that walks out to the patio and water. Here you will also find an additional bedroom, full bath and den area. Truly space for you to spread out and relax while enjoying everything your perfect setting has to offer! The landscaping has been brought back to nature with many fruit trees and garden area along with natural landscaping to attract flora and fauna of all kinds! The detached garage/pole-barn comes complete with electricity and huge overhead door to allow for storage of all your toys. And there is a pergola for relaxing and enjoying nature. Off of the main level of the home is a newly expanded deck with several sitting areas and a salt hot tub! With 110 feet of frontage on the Grand River you can dock your boat at your home and take a ride all the way to Lake Michigan! The sellers have done many updates to the home including a new furnace and air conditioner, new doors to the deck, a new garage door, and so much more! Schedule your private tour today!
Location
State MI
County Ottawa
Area North Ottawa County - N
Direction Mercury Drive East (turns into Green) to Ott. Ott is on the North side of the road.
Body of Water Grand River
Rooms
Other Rooms Pole Barn
Basement Walk Out, Full
Interior
Interior Features Ceiling Fans, Ceramic Floor, Garage Door Opener, Hot Tub Spa, Wood Floor, Kitchen Island
Heating Forced Air, Natural Gas
Cooling Central Air
Fireplaces Number 1
Fireplaces Type Gas Log, Living
Fireplace true
Window Features Insulated Windows
Appliance Dryer, Washer, Dishwasher, Range, Refrigerator
Exterior
Exterior Feature Patio, Deck(s)
Parking Features Attached, Paved
Garage Spaces 2.0
Waterfront Description All Sports,Dock,Private Frontage
View Y/N No
Street Surface Paved
Garage Yes
Building
Story 2
Sewer Septic System
Water Well
Architectural Style Contemporary
Structure Type Wood Siding
New Construction No
Schools
School District Grand Haven
Others
Tax ID 700806100028
Acceptable Financing Cash, Conventional
Listing Terms Cash, Conventional
Read Less
Want to know what your home might be worth? Contact us for a FREE valuation!

Our team is ready to help you sell your home for the highest possible price ASAP






