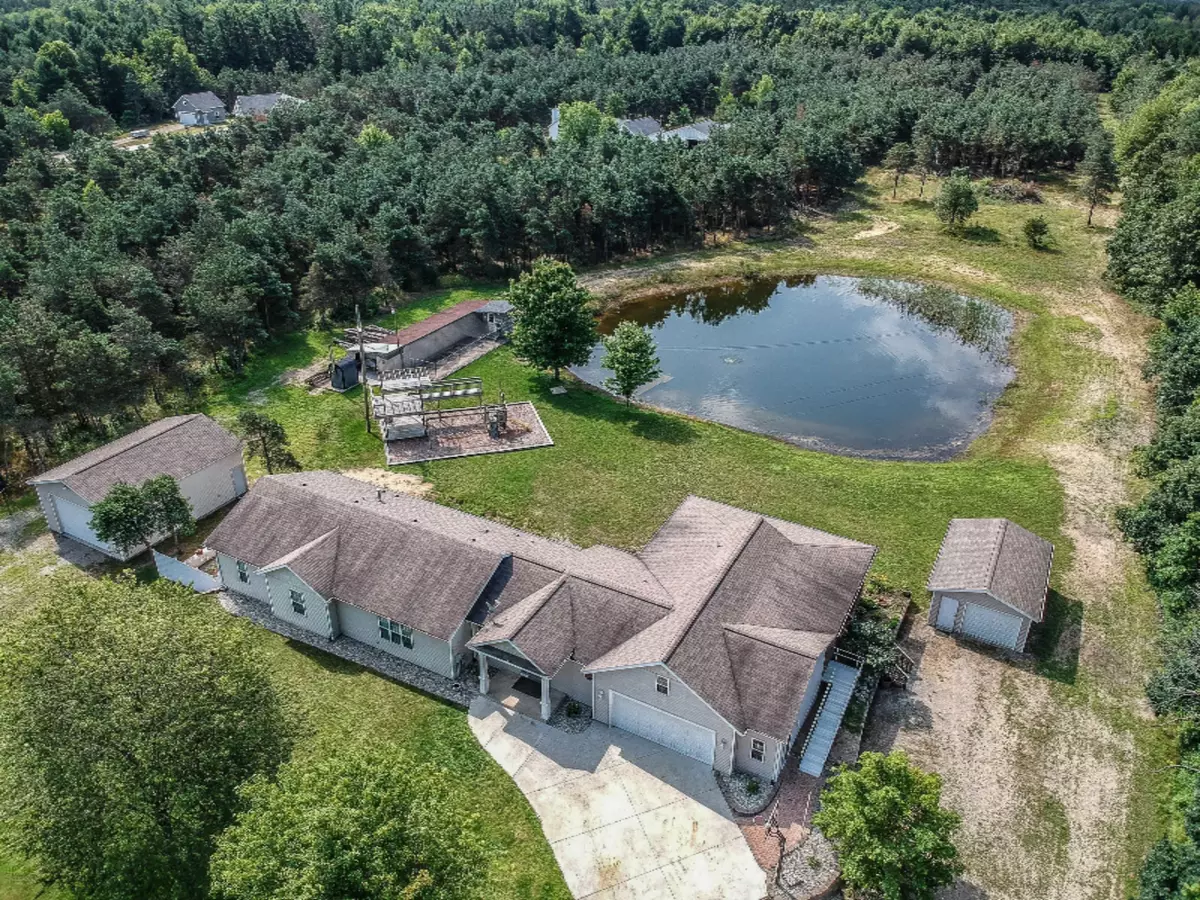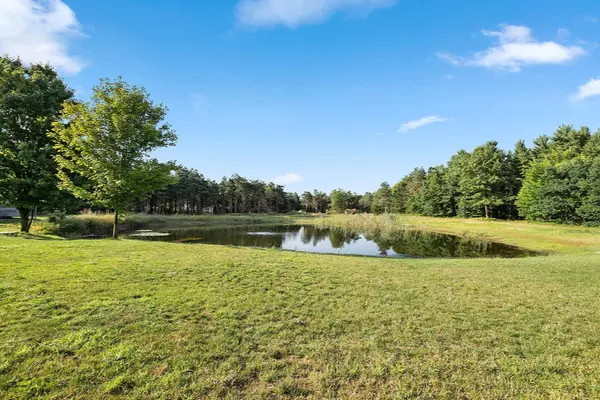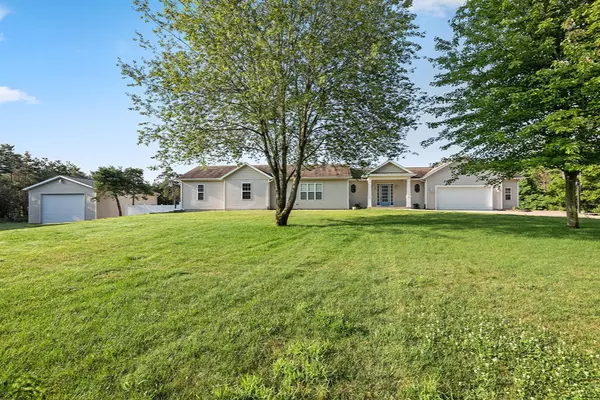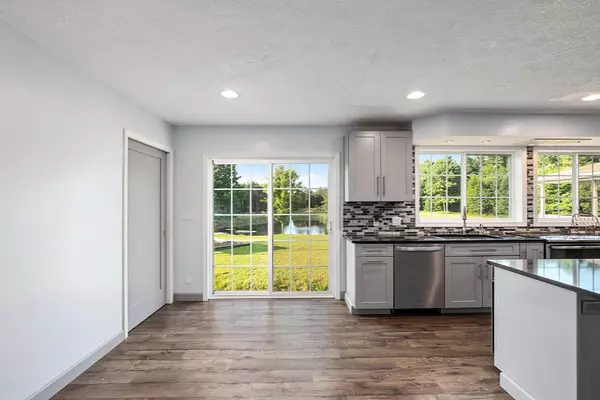$340,000
$350,000
2.9%For more information regarding the value of a property, please contact us for a free consultation.
15784 Taylor Street West Olive, MI 49460
4 Beds
4 Baths
2,602 SqFt
Key Details
Sold Price $340,000
Property Type Single Family Home
Sub Type Single Family Residence
Listing Status Sold
Purchase Type For Sale
Square Footage 2,602 sqft
Price per Sqft $130
Municipality Port Sheldon Twp
MLS Listing ID 19034635
Sold Date 10/24/19
Style Ranch
Bedrooms 4
Full Baths 3
Half Baths 1
Originating Board Michigan Regional Information Center (MichRIC)
Year Built 1994
Annual Tax Amount $2,649
Tax Year 2019
Lot Size 6.760 Acres
Acres 6.76
Lot Dimensions 221.32 X 1329.10
Property Description
WOW! This property is your own slice of daily getaway. Enjoy views of your private wooded lot overlooking a stocked pond. Every extra has been added to the updated spaces leaving you say 'oh my! That's a great feature!' This home has the option of separating the in-law suite for income potential or use the addition as a private master suite! Entertain with the large chef kitchen remodeled with the best of cabinets, counter tops and appliances. Relax in the jet tub while listening to music on your built-in speakers. Or head outside to take a ride on the zip line before exploring the trails through almost 7 acres! This home has is all. mechanics garage, wrap-around porch, storage galore and a chicken coop! Show stopper!
Location
State MI
County Ottawa
Area Holland/Saugatuck - H
Direction US 31 West on Taylor to home
Body of Water Private Pond
Rooms
Basement Crawl Space, Walk Out, Full
Interior
Interior Features Ceiling Fans, Ceramic Floor, Garage Door Opener, Gas/Wood Stove, Guest Quarters, Laminate Floor, Water Softener/Owned, Whirlpool Tub, Wood Floor, Kitchen Island, Eat-in Kitchen, Pantry
Heating Propane, Forced Air, Wood
Cooling Central Air
Fireplace false
Window Features Low Emissivity Windows, Window Treatments
Appliance Dryer, Washer, Disposal, Built in Oven, Dishwasher, Oven, Refrigerator
Exterior
Parking Features Attached, Unpaved
Garage Spaces 2.0
Waterfront Description Dock, Private Frontage, Pond
View Y/N No
Roof Type Composition
Topography {Level=true}
Street Surface Paved
Handicap Access 36 Inch Entrance Door, Accessible Bath Sink, Accessible Mn Flr Bedroom, Accessible Mn Flr Full Bath, Covered Entrance, Grab Bar Mn Flr Bath, Lever Door Handles, Accessible Entrance
Garage Yes
Building
Lot Description Wooded
Story 1
Sewer Septic System
Water Well
Architectural Style Ranch
New Construction No
Schools
School District Grand Haven
Others
Tax ID 7011100044
Acceptable Financing Cash, Rural Development, Conventional
Listing Terms Cash, Rural Development, Conventional
Read Less
Want to know what your home might be worth? Contact us for a FREE valuation!

Our team is ready to help you sell your home for the highest possible price ASAP






