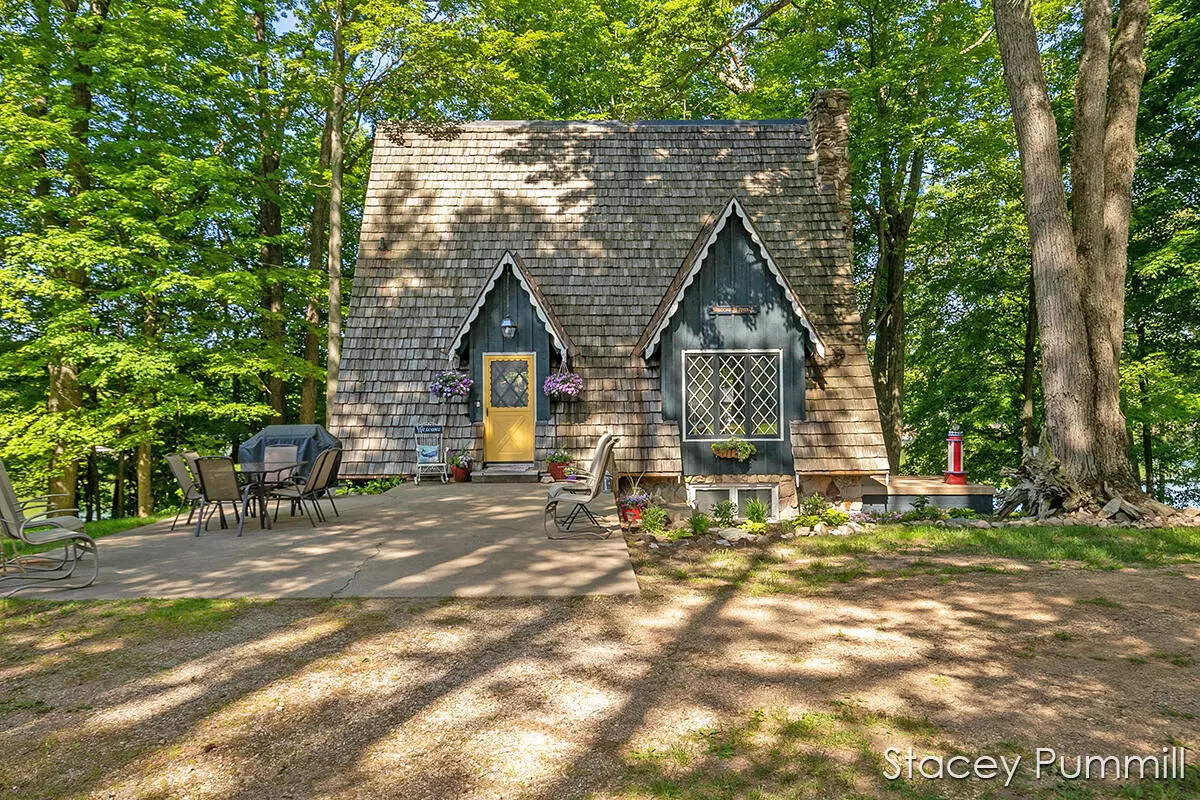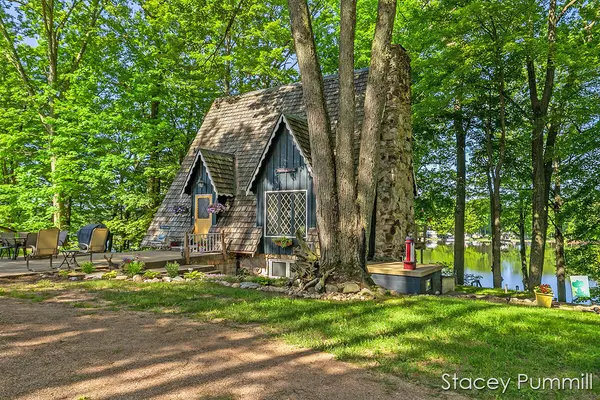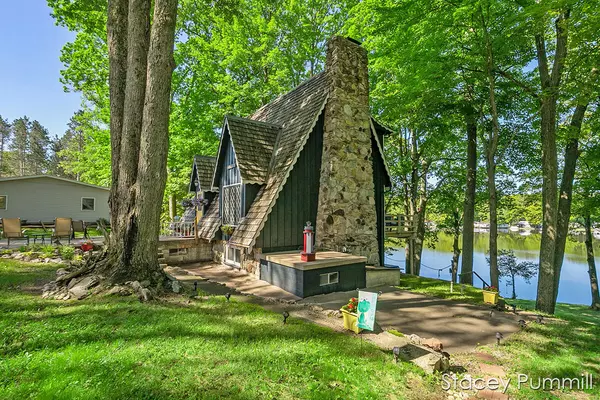$354,000
$299,900
18.0%For more information regarding the value of a property, please contact us for a free consultation.
10715 O TAH'NAGON Drive Stanwood, MI 49346
4 Beds
2 Baths
2,306 SqFt
Key Details
Sold Price $354,000
Property Type Single Family Home
Sub Type Single Family Residence
Listing Status Sold
Purchase Type For Sale
Square Footage 2,306 sqft
Price per Sqft $153
Municipality Mecosta Twp
MLS Listing ID 22021774
Sold Date 06/30/22
Style Chalet
Bedrooms 4
Full Baths 2
Originating Board Michigan Regional Information Center (MichRIC)
Year Built 1967
Annual Tax Amount $3,621
Tax Year 2021
Lot Size 0.670 Acres
Acres 0.67
Lot Dimensions 122 x 240
Property Description
Welcome home to your cottage on the Muskegon River/Rogers Pond which has the best of boat worlds! You have an all sports water front home that you can go to Rogers Pond and feel like you are on a lake and you also get 7 miles of Navigable water. This beautiful cottage on .67 of an acre is on a double lot with so much space to spread out and enjoy life! There is a dock and a sandy beach area! This 4 bedroom 2 bath home will wow you from the second you pull in the driveway. Make sure you notice all the natural stone work on the chimney and the path to take you around the home to the waterfront. You will find granite, slate, and many other cool stones along the way. This adorable cottage has two bedrooms up, and two bedrooms on the walkout level. You get two familly rooms, each with a fireplace.The home flows beautifully. The main floor consisting of the kitchen, dining area, bath, and my favorite room; the large great room with wood beamed ceiling and a stone wood burning fireplace(which can easily be converted to gas) Sliders out to your deck overlooking the water. The lower level is set up with two bedrooms, a full bath, laundry, and a nice sized family room with fireplace and kitchenette. This level walks out to a patio and the water font. The current owners have done airbnb for the lower level in the summer if you were looking for extra income. There are so many unique and fabulous features to this home that you need to see it for yourself!! Don't miss your chance to own one of the cutest properties I have had the pleasure to introduce! All offers due on Monday June 6th at 10am. fireplace.The home flows beautifully. The main floor consisting of the kitchen, dining area, bath, and my favorite room; the large great room with wood beamed ceiling and a stone wood burning fireplace(which can easily be converted to gas) Sliders out to your deck overlooking the water. The lower level is set up with two bedrooms, a full bath, laundry, and a nice sized family room with fireplace and kitchenette. This level walks out to a patio and the water font. The current owners have done airbnb for the lower level in the summer if you were looking for extra income. There are so many unique and fabulous features to this home that you need to see it for yourself!! Don't miss your chance to own one of the cutest properties I have had the pleasure to introduce! All offers due on Monday June 6th at 10am.
Location
State MI
County Mecosta
Area West Central - W
Direction US 31 to 8 mile to 185th to 11 mile to Othnagon to home
Body of Water Muskegon River
Rooms
Other Rooms High-Speed Internet
Basement Walk Out
Interior
Interior Features Eat-in Kitchen
Heating Hot Water, Baseboard, Natural Gas
Fireplaces Number 2
Fireplaces Type Wood Burning, Family
Fireplace true
Window Features Window Treatments
Appliance Dryer, Washer, Dishwasher, Microwave, Oven, Refrigerator
Exterior
Garage Spaces 2.0
Community Features Lake
Utilities Available Telephone Line, Cable Connected, Natural Gas Connected
Waterfront Description All Sports, Dock, Private Frontage
View Y/N No
Topography {Rolling Hills=true}
Street Surface Paved
Garage Yes
Building
Lot Description Recreational, Wooded, Garden
Story 2
Sewer Septic System
Water Well
Architectural Style Chalet
New Construction No
Schools
School District Morley Stanwood
Others
Tax ID 54 09 053 012 000
Acceptable Financing Cash, FHA, VA Loan, Rural Development
Listing Terms Cash, FHA, VA Loan, Rural Development
Read Less
Want to know what your home might be worth? Contact us for a FREE valuation!

Our team is ready to help you sell your home for the highest possible price ASAP






