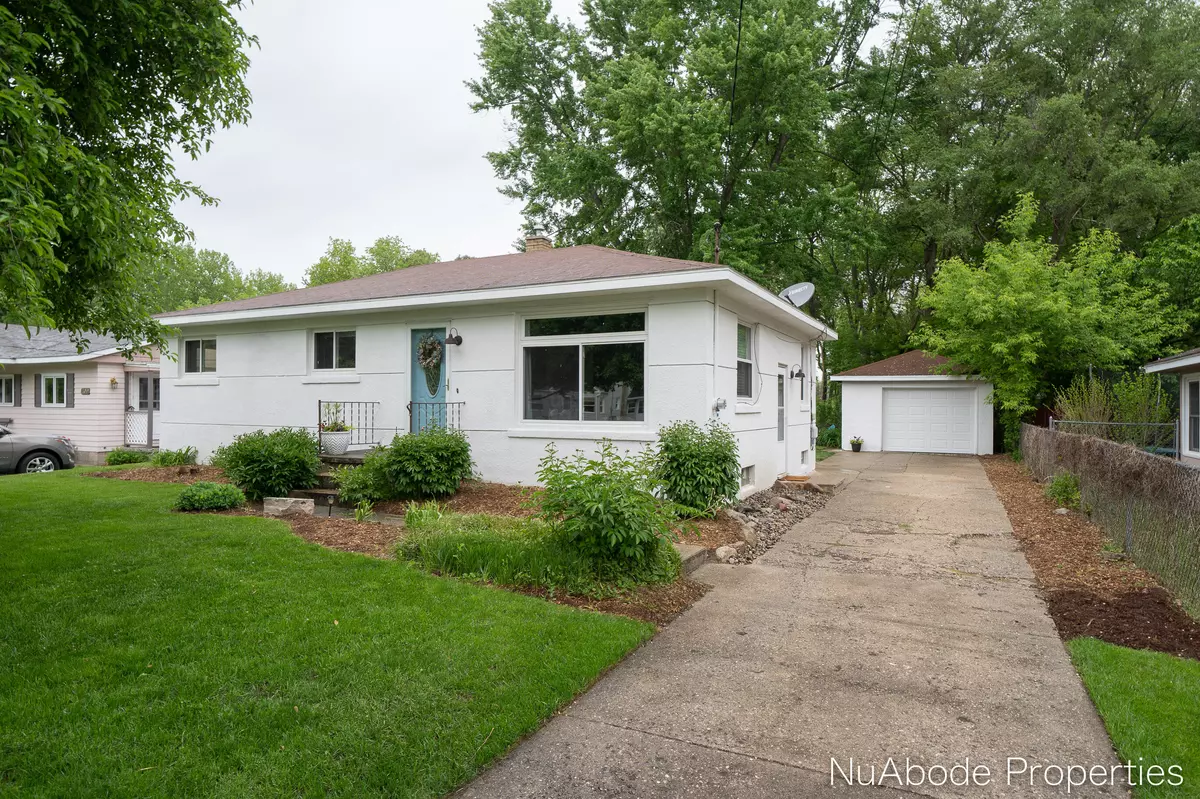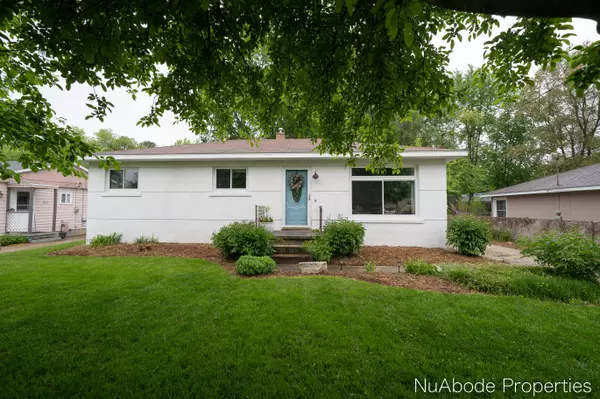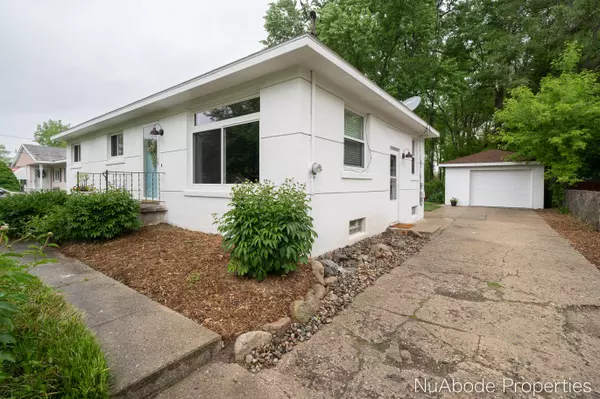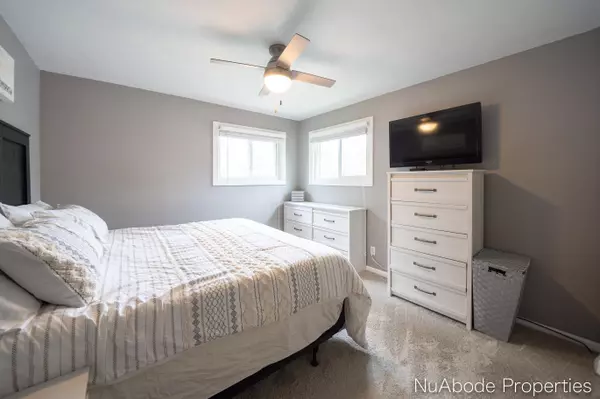$250,000
$214,900
16.3%For more information regarding the value of a property, please contact us for a free consultation.
715 Rudy NE Street Grand Rapids, MI 49525
3 Beds
1 Bath
1,014 SqFt
Key Details
Sold Price $250,000
Property Type Single Family Home
Sub Type Single Family Residence
Listing Status Sold
Purchase Type For Sale
Square Footage 1,014 sqft
Price per Sqft $246
Municipality Plainfield Twp
MLS Listing ID 22020492
Sold Date 06/27/22
Style Ranch
Bedrooms 3
Full Baths 1
Originating Board Michigan Regional Information Center (MichRIC)
Year Built 1959
Annual Tax Amount $2,134
Tax Year 2021
Lot Size 7,492 Sqft
Acres 0.17
Lot Dimensions 60x125
Property Description
Welcome to 715 Rudy! This well-maintained and thoughtfully updated ranch is everything you've been looking for! You'll love the fresh white stucco exterior, beautifully manicured lawn, and detached garage with a brand new garage door. Main floor features a spacious living room with new carpet, a fully remodeled kitchen, cute dining area, 3 updated bedrooms, and 1 remodeled full bath. Hardwood floors have been refinished in two of the bedrooms, the slider door is new, and all windows are new and include a 50-year warranty! Downstairs you'll find a full basement with a new washing machine, new water heater, and tons of bonus space and storage. Outback is a large backyard that is perfect for entertaining! Come see what this home truly has to offer. Call to schedule your showing today! Offers are due on June 1st by noon. are due on June 1st by noon.
Location
State MI
County Kent
Area Grand Rapids - G
Direction From 4 Mile head North onto Coit, take a left onto Filkins Dr and another left onto Rudy St to house.
Rooms
Basement Full
Interior
Interior Features Wood Floor
Heating Forced Air
Cooling Central Air
Fireplace false
Window Features Insulated Windows
Appliance Dryer, Washer, Dishwasher, Freezer, Microwave, Range, Refrigerator
Exterior
Exterior Feature Fenced Back, Patio
Utilities Available Natural Gas Connected, Cable Connected
View Y/N No
Street Surface Paved
Building
Lot Description Level
Story 1
Sewer Public Sewer
Water Public
Architectural Style Ranch
Structure Type Stucco
New Construction No
Schools
School District Northview
Others
Tax ID 41-10-31-426-007
Acceptable Financing Cash, FHA, VA Loan, Conventional
Listing Terms Cash, FHA, VA Loan, Conventional
Read Less
Want to know what your home might be worth? Contact us for a FREE valuation!

Our team is ready to help you sell your home for the highest possible price ASAP






