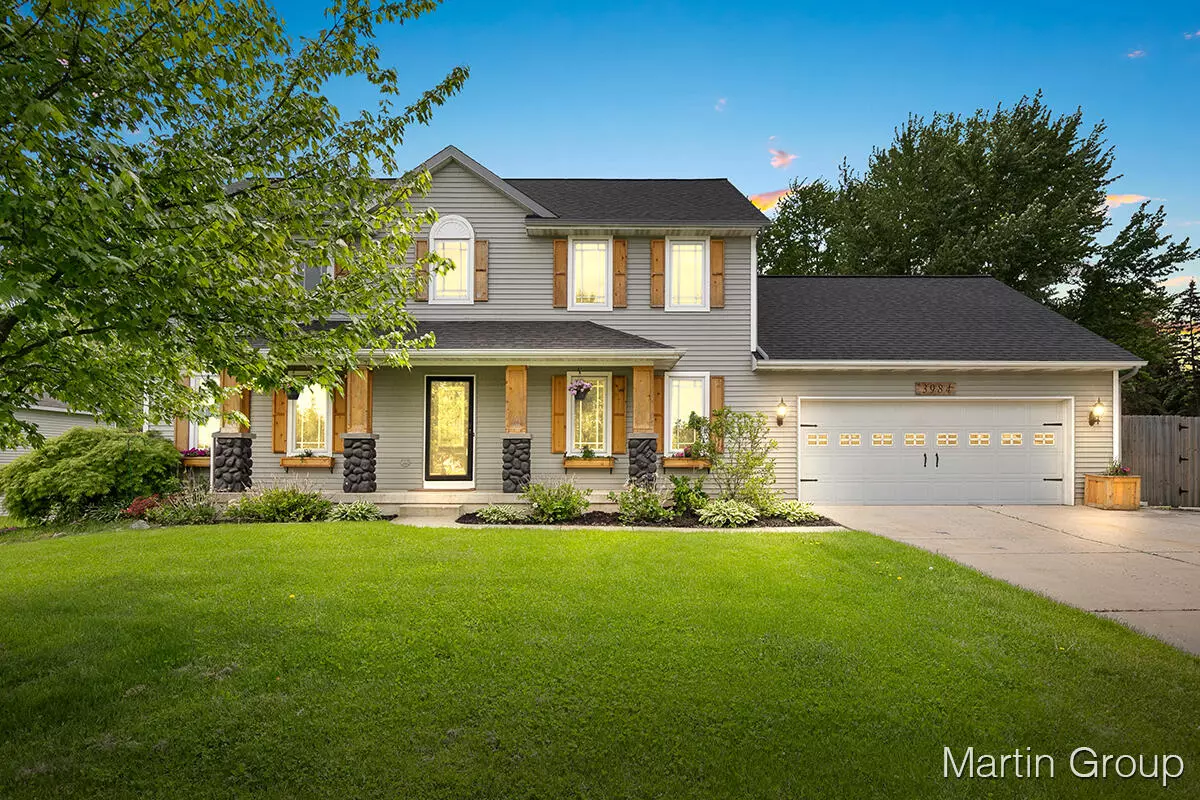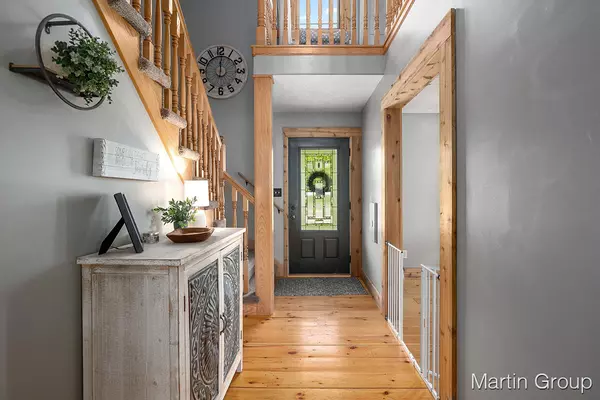$461,500
$459,000
0.5%For more information regarding the value of a property, please contact us for a free consultation.
3984 Macey NW Drive Grand Rapids, MI 49534
5 Beds
4 Baths
3,179 SqFt
Key Details
Sold Price $461,500
Property Type Single Family Home
Sub Type Single Family Residence
Listing Status Sold
Purchase Type For Sale
Square Footage 3,179 sqft
Price per Sqft $145
Municipality City of Walker
MLS Listing ID 22020091
Sold Date 06/30/22
Style Traditional
Bedrooms 5
Full Baths 3
Half Baths 1
Originating Board Michigan Regional Information Center (MichRIC)
Year Built 2002
Annual Tax Amount $3,866
Tax Year 2022
Lot Size 0.330 Acres
Acres 0.33
Lot Dimensions 168x89
Property Description
Welcome to 3984 Macey! This beautifully updated home offers 5 Bedrooms, 3.5 Baths and over 3,100 square feet of living space on a nice lot backing up to woods in a super convenient location with easy access to highways, shopping, schools and Downtown Grand Rapids. As you enter the inviting 2 story foyer, the first thing you will notice is the beautiful woodwork throughout the house. No expense was spared, with cedar trim throughout, loads of shiplap, and rustic pine floors. Main level offers a spacious and bright living room that flows into a functional and open kitchen and dining area with a slider to backyard oasis. Kitchen has tons of storage, maple bowling lane countertops, farm sink and newer appliances. Additional den/office/living space as well as large mudroom, half bath, and laundry room with barnwood ceiling and brick paver flooring. Upper level features a lovely primary suite with a walk-in closet, remodeled bathroom. The 3 additional bedrooms all have good space, lots of light and closet space. Updated 2nd full bath with double vanity. Lower Level features great daylight windows, large family room, 5th bedroom and 3rd full bath, in addition to storage area and workout room, which has access up to the oversized, deep 2 car garage. Backyard abuts wooded area and is fully fenced with a huge composite deck with cedar pergola and fire pit. A perfect place to enjoy the coming summer nights! Furnace new in 2022, roof in 2017. Seller has directed that all offers be held until Noon on Tuesday, May 31st. laundry room with barnwood ceiling and brick paver flooring. Upper level features a lovely primary suite with a walk-in closet, remodeled bathroom. The 3 additional bedrooms all have good space, lots of light and closet space. Updated 2nd full bath with double vanity. Lower Level features great daylight windows, large family room, 5th bedroom and 3rd full bath, in addition to storage area and workout room, which has access up to the oversized, deep 2 car garage. Backyard abuts wooded area and is fully fenced with a huge composite deck with cedar pergola and fire pit. A perfect place to enjoy the coming summer nights! Furnace new in 2022, roof in 2017. Seller has directed that all offers be held until Noon on Tuesday, May 31st.
Location
State MI
County Kent
Area Grand Rapids - G
Direction North on Kinney from Lake Michigan Drive, East on Macey to property.
Rooms
Other Rooms High-Speed Internet
Basement Daylight, Full
Interior
Interior Features Central Vacuum, Garage Door Opener, Wood Floor, Kitchen Island, Eat-in Kitchen
Heating Forced Air, Natural Gas
Cooling Central Air
Fireplace false
Window Features Window Treatments
Appliance Dryer, Washer, Disposal, Dishwasher, Microwave, Oven, Refrigerator
Exterior
Parking Features Attached, Paved
Garage Spaces 2.0
Utilities Available Electricity Connected, Natural Gas Connected, Cable Connected, Public Water, Public Sewer
View Y/N No
Roof Type Composition
Street Surface Paved
Garage Yes
Building
Lot Description Sidewalk
Story 2
Sewer Public Sewer
Water Public
Architectural Style Traditional
New Construction No
Schools
School District Kenowa Hills
Others
Tax ID 41-13-20-151-019
Acceptable Financing Cash, VA Loan, Conventional
Listing Terms Cash, VA Loan, Conventional
Read Less
Want to know what your home might be worth? Contact us for a FREE valuation!

Our team is ready to help you sell your home for the highest possible price ASAP






