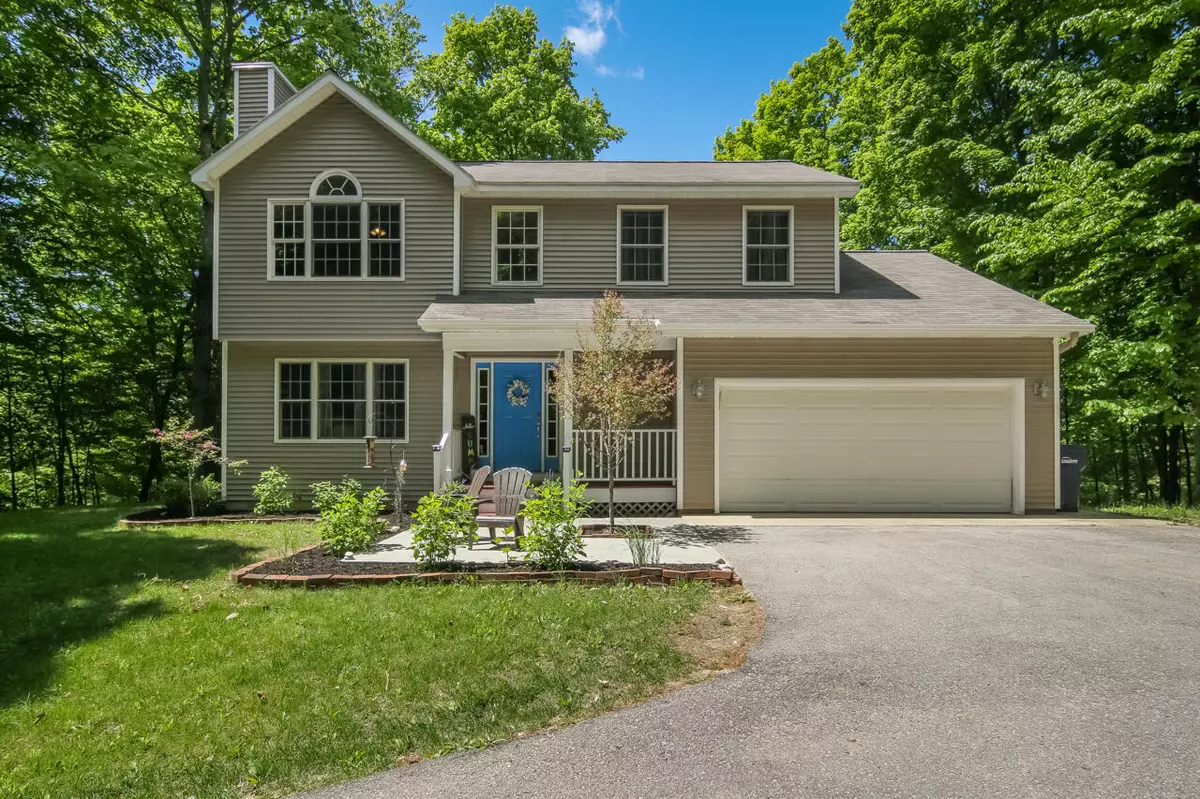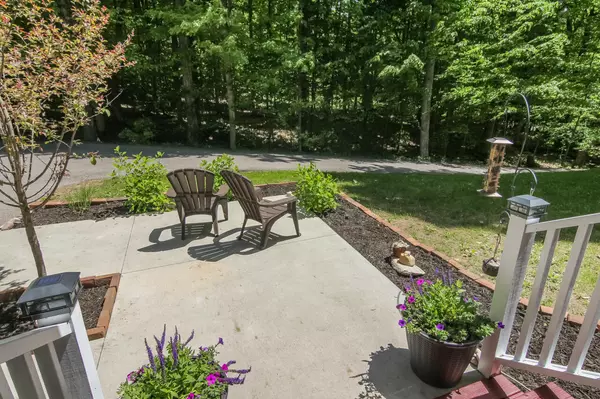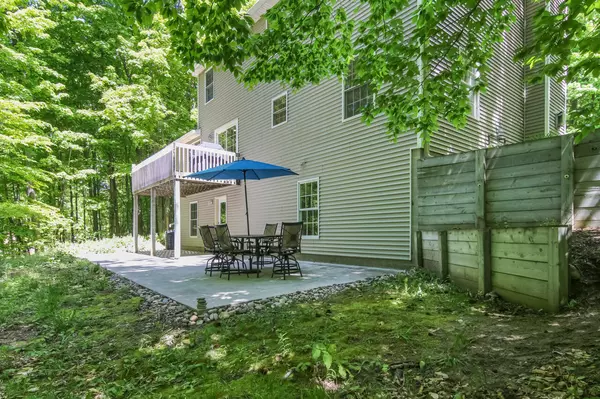$418,200
$425,000
1.6%For more information regarding the value of a property, please contact us for a free consultation.
8586 Fairway Drive Beulah, MI 49617
4 Beds
4 Baths
3,076 SqFt
Key Details
Sold Price $418,200
Property Type Single Family Home
Sub Type Single Family Residence
Listing Status Sold
Purchase Type For Sale
Square Footage 3,076 sqft
Price per Sqft $135
Municipality Benzonia Twp
MLS Listing ID 22020193
Sold Date 06/24/22
Style Craftsman
Bedrooms 4
Full Baths 2
Half Baths 2
Originating Board Michigan Regional Information Center (MichRIC)
Year Built 2001
Annual Tax Amount $2,983
Tax Year 2022
Lot Size 1.030 Acres
Acres 1.03
Lot Dimensions 347x276x362x31
Property Description
Relax at your custom-built two-story home sitting on over an acre of rolling wooded hillsides nestled between mature hardwoods. This spacious home sits upon a hilltop near the Crystal Lake Golf Course and overlooks views of Crystal Lake through the trees. Crystal Lake Golf Course is a short cart ride away. The home has been kept in fantastic condition. It has a large, bright kitchen with an island & walk-in pantry, cathedral ceilings, walk-in closets, and a convenient walk-out lower level with a large family room and a potential office. If you are looking for a beautiful home in a desirable location close to it all yet private, this is the property for you! This is your home to enjoy Pure Michigan - close to the Sleeping Bear Dunes, Lake Michigan, world-class trout streams, boating, fishing, canoeing, kayaking, etc.... Other area attractions nearby are Point Betsie, Interlochen Center for the Arts, and golfing and skiing at Crystal Mountain. In addition, enjoy shopping and dining in downtown Beulah, Frankfort, and Traverse City.
Location
State MI
County Benzie
Area Traverse City - T
Direction Head north on US-31, turn east onto Fairway Dr. then proceed 3/4 of a mile to the home on the left hand side of the road.
Rooms
Other Rooms High-Speed Internet
Basement Daylight, Walk Out, Full
Interior
Interior Features Ceiling Fans, Garage Door Opener, Pantry
Heating Forced Air, Natural Gas
Fireplaces Number 1
Fireplaces Type Gas Log, Living
Fireplace true
Appliance Dryer, Washer, Dishwasher, Microwave, Oven, Range, Refrigerator
Exterior
Parking Features Attached, Asphalt, Driveway, Paved
Garage Spaces 2.0
Utilities Available Telephone Line, Cable Connected, Natural Gas Connected
View Y/N No
Roof Type Asphalt
Topography {Rolling Hills=true}
Street Surface Paved
Garage Yes
Building
Lot Description Wooded
Story 2
Sewer Septic System
Water Well
Architectural Style Craftsman
New Construction No
Schools
School District Benzie
Others
Tax ID 10-02-305-046-00
Acceptable Financing Cash, Conventional
Listing Terms Cash, Conventional
Read Less
Want to know what your home might be worth? Contact us for a FREE valuation!

Our team is ready to help you sell your home for the highest possible price ASAP







