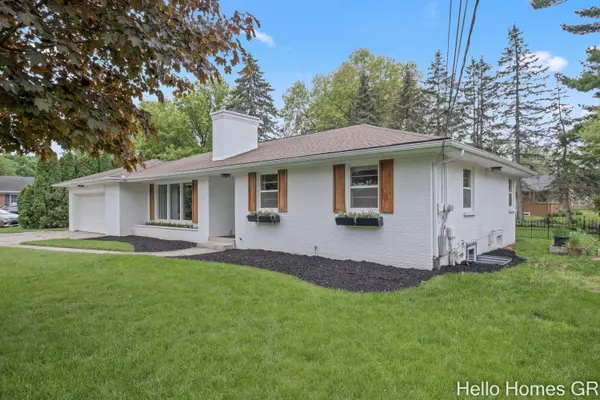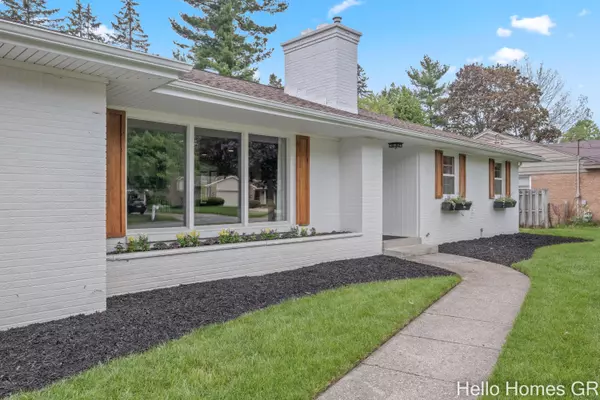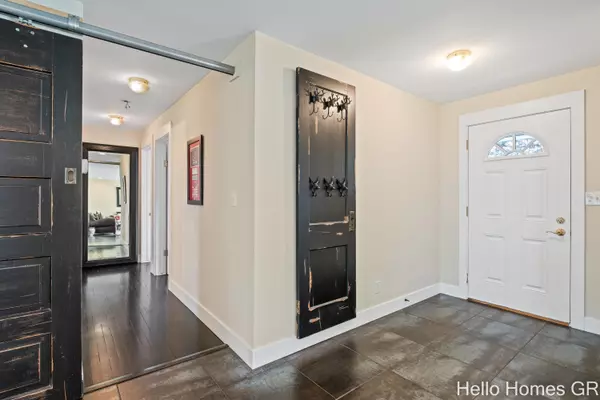$453,000
$339,900
33.3%For more information regarding the value of a property, please contact us for a free consultation.
1833 Morningside SE Drive Grand Rapids, MI 49506
5 Beds
3 Baths
2,492 SqFt
Key Details
Sold Price $453,000
Property Type Single Family Home
Sub Type Single Family Residence
Listing Status Sold
Purchase Type For Sale
Square Footage 2,492 sqft
Price per Sqft $181
Municipality City of Grand Rapids
MLS Listing ID 22020046
Sold Date 06/24/22
Style Ranch
Bedrooms 5
Full Baths 2
Half Baths 1
Originating Board Michigan Regional Information Center (MichRIC)
Year Built 1960
Annual Tax Amount $2,741
Tax Year 2022
Lot Size 0.275 Acres
Acres 0.28
Lot Dimensions 100*120
Property Description
Say ''Hello!'' to this bright and welcoming 5 bedroom, 2.5 bathroom ranch style home. Located less than one mile from Calvin University and minutes from Breton Village and the East Beltline. Walking through the front door you will find an airy main floor with tons of natural light and a beautiful brick fireplace that can be enjoyed all year. You'll also see wonderful character throughout like the vintage barn door which is truly a showpiece! Moving through, you will find the kitchen with bright white cabinetry and plenty of counter space along with stainless steel appliances. Right off the kitchen you will find the half bathroom along with the main floor laundry and mudroom combo! The open dining area offers great views of your all season room and amazing backyard. Primary bedroom and 2 other spacious bedrooms are well-situated from the full bathroom complete with double vanity! The main living space features unique tile floors as well as original stained wood floors. Walking down to the basement you will see an entire in-law suite/apartment. This area features a large living room, kitchenette, 2 over-sized bedrooms, a full bathroom and tons of storage. The backyard has been beautifully maintained and offers plenty of green space with a patio. Attached 2 stall garage. This home is move-in-ready! Schedule your showing today! All offers will be due by Tuesday the 31st at Noon. No offers will be responded to prior. Primary bedroom and 2 other spacious bedrooms are well-situated from the full bathroom complete with double vanity! The main living space features unique tile floors as well as original stained wood floors. Walking down to the basement you will see an entire in-law suite/apartment. This area features a large living room, kitchenette, 2 over-sized bedrooms, a full bathroom and tons of storage. The backyard has been beautifully maintained and offers plenty of green space with a patio. Attached 2 stall garage. This home is move-in-ready! Schedule your showing today! All offers will be due by Tuesday the 31st at Noon. No offers will be responded to prior.
Location
State MI
County Kent
Area Grand Rapids - G
Direction East Beltline to Burton St SE, west to Morningside SE, north to home
Rooms
Basement Full
Interior
Interior Features Ceiling Fans
Heating Forced Air, Natural Gas
Cooling Central Air
Fireplaces Number 2
Fireplaces Type Wood Burning, Living
Fireplace true
Appliance Dryer, Washer, Disposal, Dishwasher, Range, Refrigerator
Exterior
Parking Features Attached, Paved
Garage Spaces 2.0
Utilities Available Natural Gas Connected
View Y/N No
Roof Type Composition
Street Surface Paved
Garage Yes
Building
Story 1
Sewer Public Sewer
Water Public
Architectural Style Ranch
New Construction No
Schools
School District Grand Rapids
Others
Tax ID 41-18-03-478-032
Acceptable Financing Cash, FHA, VA Loan, Conventional
Listing Terms Cash, FHA, VA Loan, Conventional
Read Less
Want to know what your home might be worth? Contact us for a FREE valuation!

Our team is ready to help you sell your home for the highest possible price ASAP






