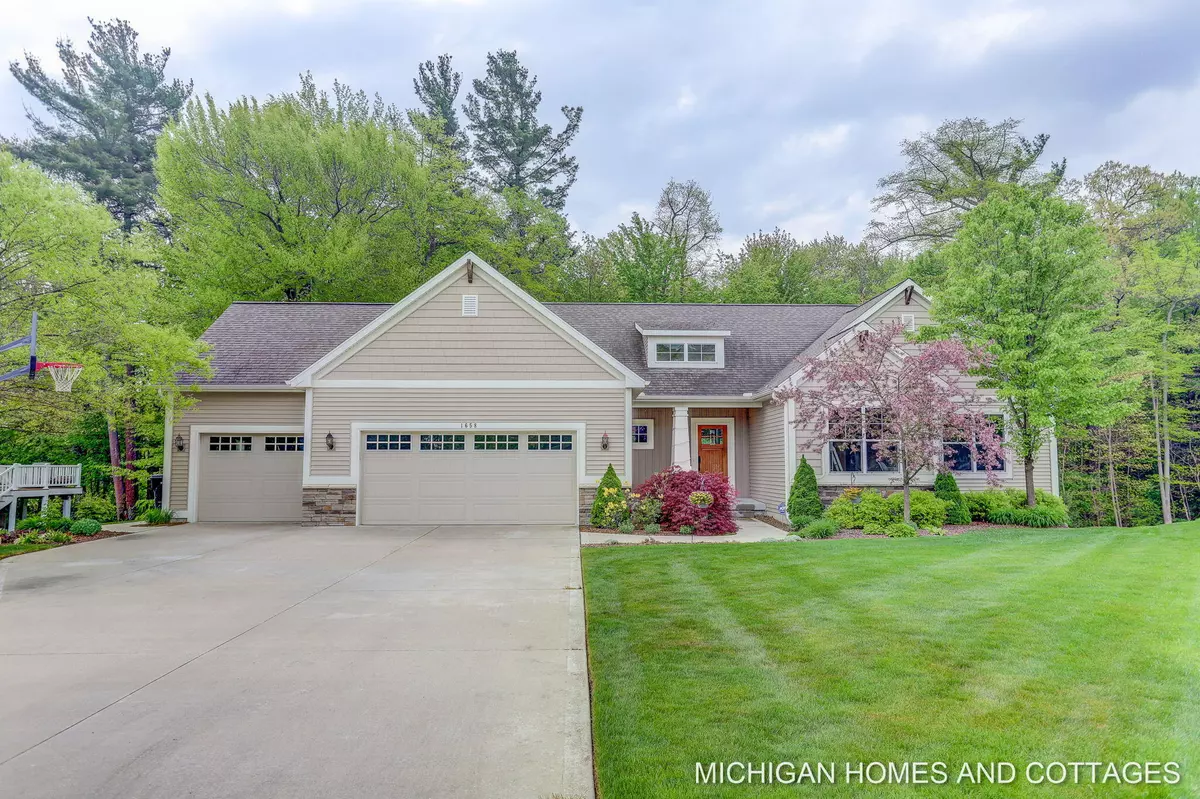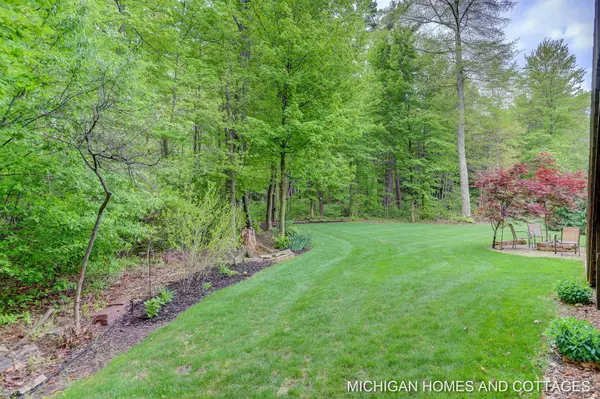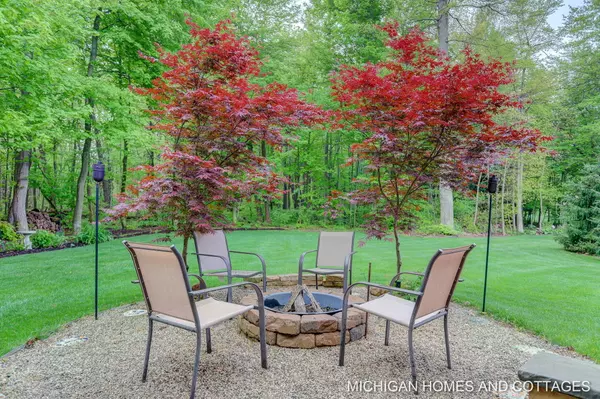$640,000
$599,900
6.7%For more information regarding the value of a property, please contact us for a free consultation.
1658 Red Stem Drive Holland, MI 49424
5 Beds
4 Baths
3,336 SqFt
Key Details
Sold Price $640,000
Property Type Single Family Home
Sub Type Single Family Residence
Listing Status Sold
Purchase Type For Sale
Square Footage 3,336 sqft
Price per Sqft $191
Municipality Park Twp
Subdivision Pine Island
MLS Listing ID 22019108
Sold Date 06/27/22
Style Ranch
Bedrooms 5
Full Baths 3
Half Baths 1
HOA Fees $18/ann
HOA Y/N true
Originating Board Michigan Regional Information Center (MichRIC)
Year Built 2013
Annual Tax Amount $5,465
Tax Year 2021
Lot Size 0.525 Acres
Acres 0.53
Lot Dimensions 112x231x90x300
Property Description
This custom built 5 bedroom & 3 ½ bath, 3 car garage home in the desirable Pine Island neighborhood offers convenient location, and proximity to Lake Michigan Beaches, marinas and community parks with Pickleball, Tennis, Hiking and Biking trails. This property is situated on a lovely park like ½ acre lot, providing a serene setting and privacy. The main floor boasts open concept living with beautiful wood floors throughout. You will love the bright sunroom, kitchen with large walk-in pantry, open dining & living room with cozy fireplace and a spacious master suite, along with 2 more bedrooms. The light filled lower-level features 2 more large bedrooms, large family room, exercise area, office, laundry and storage room.
Don't wait call today!
Location
State MI
County Ottawa
Area Holland/Saugatuck - H
Direction James Street west Past 160th- turn left on Island View follow to Red Stem
Rooms
Other Rooms High-Speed Internet
Basement Walk Out, Other
Interior
Interior Features Ceiling Fans, Ceramic Floor, Garage Door Opener, Whirlpool Tub, Wood Floor, Kitchen Island, Pantry
Heating Forced Air, Natural Gas
Cooling Central Air
Fireplaces Number 1
Fireplaces Type Gas Log, Family
Fireplace true
Window Features Insulated Windows, Window Treatments
Appliance Dishwasher, Range, Refrigerator
Exterior
Parking Features Attached, Paved
Garage Spaces 3.0
Utilities Available Electricity Connected, Natural Gas Connected, Public Water, Public Sewer
View Y/N No
Roof Type Composition
Garage Yes
Building
Lot Description Cul-De-Sac
Story 1
Sewer Public Sewer
Water Public
Architectural Style Ranch
New Construction No
Schools
School District West Ottawa
Others
Tax ID 70-15-22-226-026
Acceptable Financing Cash, Other, Conventional
Listing Terms Cash, Other, Conventional
Read Less
Want to know what your home might be worth? Contact us for a FREE valuation!

Our team is ready to help you sell your home for the highest possible price ASAP






