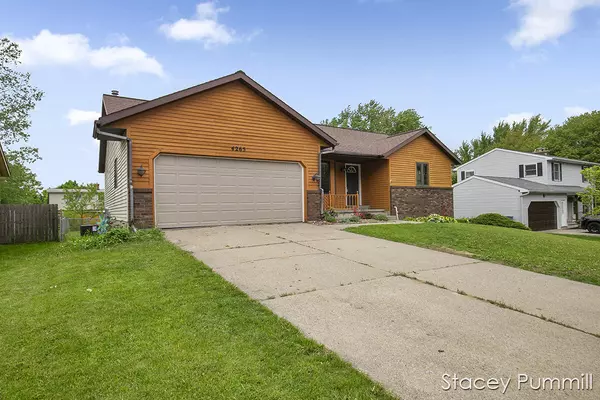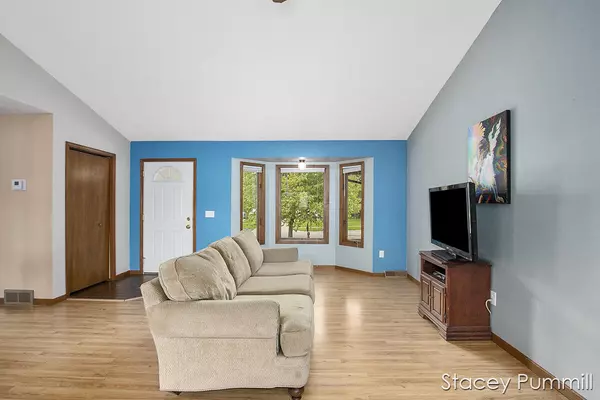$295,000
$249,900
18.0%For more information regarding the value of a property, please contact us for a free consultation.
4265 holyoke SE Drive Grand Rapids, MI 49508
4 Beds
3 Baths
1,863 SqFt
Key Details
Sold Price $295,000
Property Type Single Family Home
Sub Type Single Family Residence
Listing Status Sold
Purchase Type For Sale
Square Footage 1,863 sqft
Price per Sqft $158
Municipality City of Grand Rapids
MLS Listing ID 22019547
Sold Date 06/21/22
Style Ranch
Bedrooms 4
Full Baths 2
Half Baths 1
Originating Board Michigan Regional Information Center (MichRIC)
Year Built 1989
Annual Tax Amount $2,365
Tax Year 2022
Lot Size 9,169 Sqft
Acres 0.21
Lot Dimensions 70 x 131
Property Description
Ranch home in a great area close to shopping & restaurants.The Roof is 11 years new and the furnace/AC/water heater are only 2 years old. The open floor plan with cathedral ceilings is very welcoming.The sliders in the dining area open to the deck overlooking the fenced in back yard, great for entertaining.There are two spacious bedrooms on the main level with a full bath and another two bedrooms in the lower level with an additional full bath.There is main floor laundry and a half bath in the mudroom area. The large kitchen includes an abundance of counter space and snack bar, pantry, and built in desk area. This is your chance to own a great home in a great neighborhood while building some sweat equity in the process. The home will need new carpet and a new dishwasher. Everything else is move in ready! The future large recreation space in the lower level is also ready to be easily finished for additional living space. Don't miss your opportunity to call this house your home!
Location
State MI
County Kent
Area Grand Rapids - G
Direction Kentridge north off of 44th west of Breton Rd. Kentridge to Ken-O-Par to Holyoke.
Rooms
Other Rooms High-Speed Internet
Basement Daylight
Interior
Interior Features Ceiling Fans, Eat-in Kitchen, Pantry
Heating Forced Air, Natural Gas
Cooling Central Air
Fireplace false
Appliance Dryer, Washer, Microwave, Oven, Refrigerator
Exterior
Parking Features Attached, Paved
Garage Spaces 2.0
Utilities Available Cable Connected, Natural Gas Connected
View Y/N No
Street Surface Paved
Garage Yes
Building
Lot Description Garden
Story 1
Sewer Public Sewer
Water Public
Architectural Style Ranch
New Construction No
Schools
School District Grand Rapids
Others
Tax ID 411321331047
Acceptable Financing Cash, FHA, VA Loan, MSHDA, Conventional
Listing Terms Cash, FHA, VA Loan, MSHDA, Conventional
Read Less
Want to know what your home might be worth? Contact us for a FREE valuation!

Our team is ready to help you sell your home for the highest possible price ASAP






