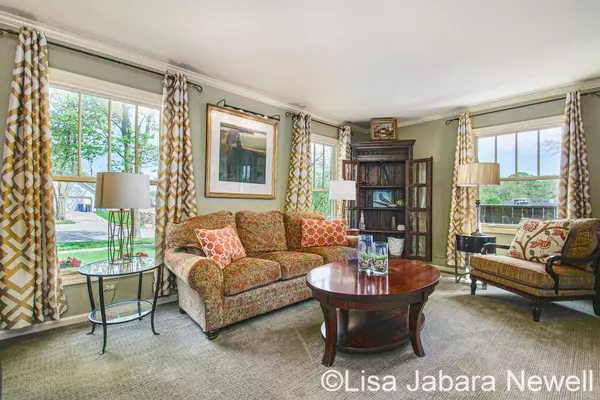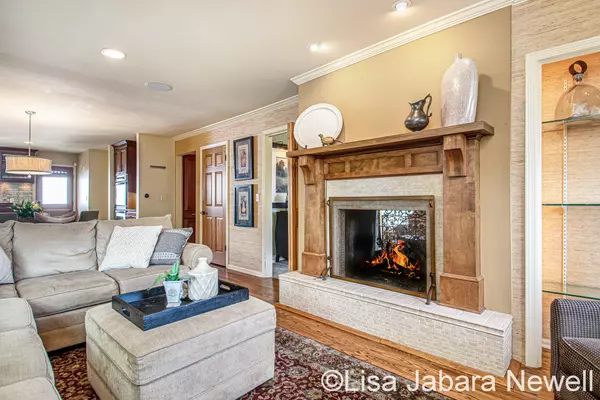$528,000
$525,000
0.6%For more information regarding the value of a property, please contact us for a free consultation.
1779 Oxford SE Drive East Grand Rapids, MI 49506
4 Beds
3 Baths
2,000 SqFt
Key Details
Sold Price $528,000
Property Type Single Family Home
Sub Type Single Family Residence
Listing Status Sold
Purchase Type For Sale
Square Footage 2,000 sqft
Price per Sqft $264
Municipality East Grand Rapids
MLS Listing ID 22019249
Sold Date 06/24/22
Style Traditional
Bedrooms 4
Full Baths 2
Half Baths 1
Originating Board Michigan Regional Information Center (MichRIC)
Year Built 1967
Annual Tax Amount $5,595
Tax Year 2022
Lot Size 6,752 Sqft
Acres 0.16
Lot Dimensions 66 x 104
Property Description
Charming East Grand Rapids Home with 4 Beds/3 Baths - has all the upgrades you've been dreaming of! This gorgeous property has been fully updated from the inside out, professionally designed with high-end finishes and custom cabinetry. A spacious chef's kitchen, includes double ovens, custom cabinets, and a large center island. The nicely finished basement and built-ins throughout the home offer multiple options for storage. The outdoor space is an oasis with its fenced in backyard, professional landscaping and outdoor kitchen with a Green Egg and built-in grill. Its ready for you to move right in and enjoy all the amenities East Grand Rapids has to offer, with walkability to Gaslight Village and Breton Village. Schedule your private showing today! All offers due 5/24/2022 at 8p
Location
State MI
County Kent
Area Grand Rapids - G
Direction W off 1800 Breton on Englewood to Oxford.
Rooms
Basement Full
Interior
Interior Features Garage Door Opener, Wood Floor, Kitchen Island
Heating Forced Air
Cooling Central Air
Fireplaces Number 2
Fireplaces Type Family, Living
Fireplace true
Window Features Screens,Insulated Windows,Garden Window(s),Window Treatments
Appliance Dryer, Washer, Disposal, Dishwasher, Freezer, Microwave, Oven, Range, Refrigerator
Exterior
Exterior Feature Fenced Back, Deck(s)
Parking Features Detached
Garage Spaces 2.0
Utilities Available Public Water, Public Sewer, Phone Connected, Natural Gas Connected, Cable Connected, High-Speed Internet
View Y/N No
Street Surface Paved
Garage Yes
Building
Lot Description Sidewalk
Story 2
Sewer Public Sewer
Water Public
Architectural Style Traditional
Structure Type Brick
New Construction No
Schools
School District East Grand Rapids
Others
Tax ID 411304406012
Acceptable Financing Cash, FHA, VA Loan, Conventional
Listing Terms Cash, FHA, VA Loan, Conventional
Read Less
Want to know what your home might be worth? Contact us for a FREE valuation!

Our team is ready to help you sell your home for the highest possible price ASAP






