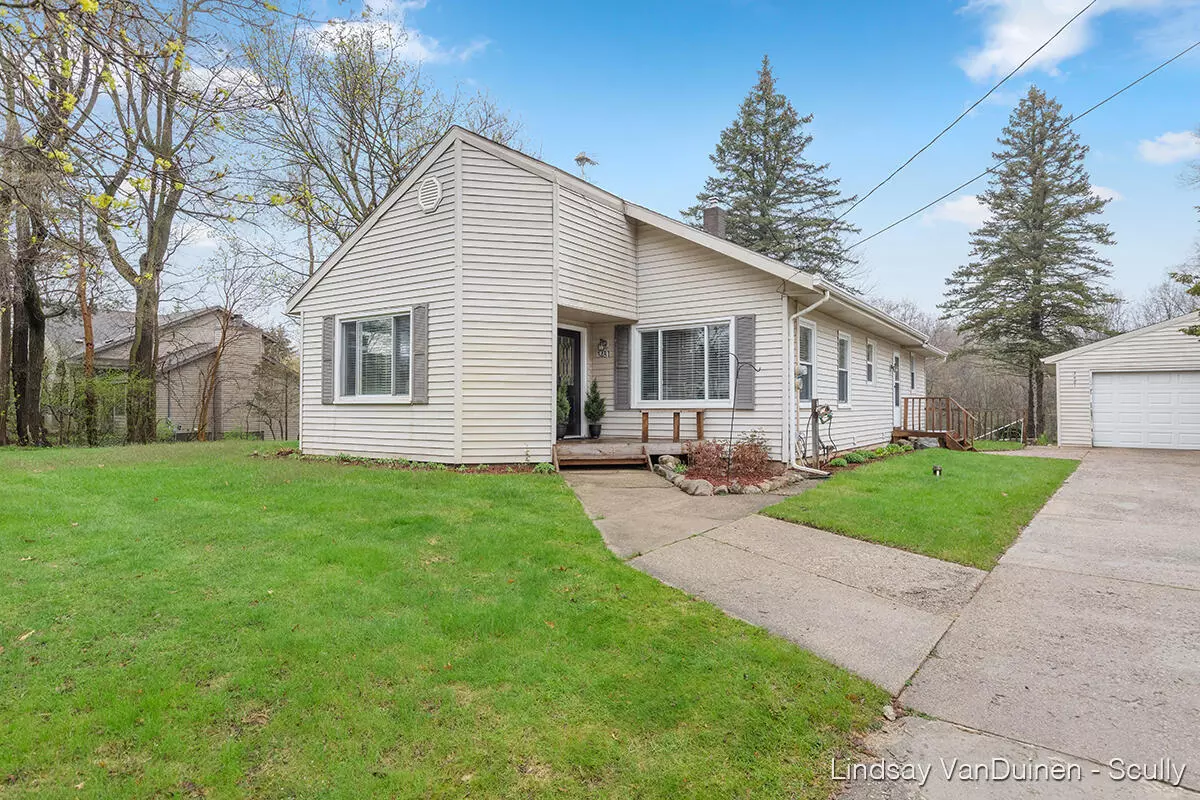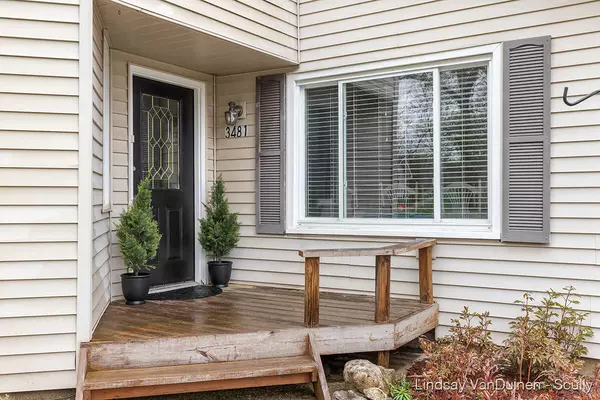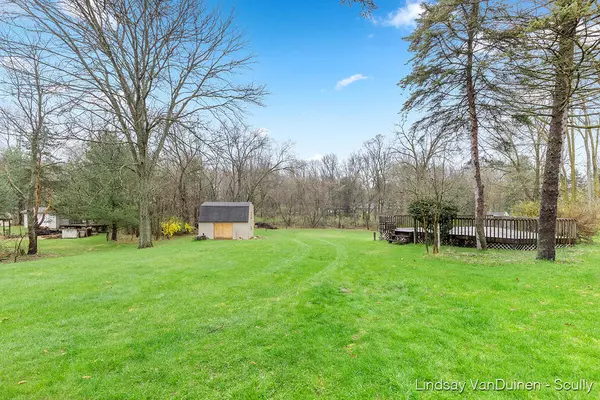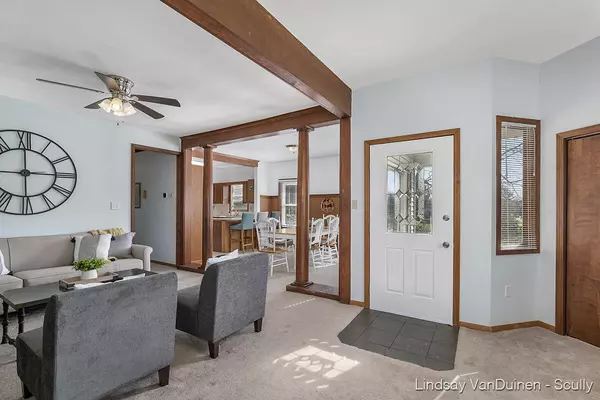$342,500
$309,900
10.5%For more information regarding the value of a property, please contact us for a free consultation.
3481 3 Mile NE Road Grand Rapids, MI 49525
4 Beds
2 Baths
1,295 SqFt
Key Details
Sold Price $342,500
Property Type Single Family Home
Sub Type Single Family Residence
Listing Status Sold
Purchase Type For Sale
Square Footage 1,295 sqft
Price per Sqft $264
Municipality Grand Rapids Twp
MLS Listing ID 22016175
Sold Date 06/24/22
Style Ranch
Bedrooms 4
Full Baths 2
Year Built 1930
Annual Tax Amount $1,589
Tax Year 2022
Lot Size 1.000 Acres
Acres 1.0
Lot Dimensions 115x376
Property Description
Forest Hills Schools, 1-acre private wooded lot, with a very well maintained 4 Bed 2 full bath home just awaiting its new owners! This home has been lovingly cared for over the past 20 years by the same owners and the pride of ownership shows. Recent updates include brand new complete tear off roof in 2016 (on the house), Furnace and AC replaced in 2010 with yearly tune ups, vinyl windows throughout and new windows in 2020 (kitchen, picture window & basement windows) fireplace and venting upgraded to a gas log in 2021, kitchen appliances 6 years old and washer and dryer 2 years old. The home has a desirable open floor plan that is perfect for entertaining or everyday living with a cozy living room with gas fireplace plus a sitting area off of the front door. The living room is separated from the dining and kitchen area with custom wood columns that add so much charm and charter to this home. The kitchen has good working space and solid wood (recently stained) cabinetry with pull out pantry drawers. The 3 bedrooms on the main floor are spacious with double closets in each room. The walk out lower level has an open family room with additional space for an office or work out area plus a 4th bedroom and a recently remodeled 2nd full bathroom. The backyard is dreamy with an apple tree (front yard), pear tree (back yard) and blueberry bush (front yard), new brick retaining walls, oversized 2 stall garage and a large storage shed/barn with a finished 2nd level for storage or playhouse. Not many homes have all this to offer while being minutes to Knapp's corner, Fredrick Meijer gardens, the expressway and downtown. Don't miss out on this home. Seller is reviewing offers 5/9/22 at noon.
Location
State MI
County Kent
Area Grand Rapids - G
Direction E Of E Beltline 1/2 Mile
Rooms
Other Rooms Shed(s)
Basement Walk-Out Access
Interior
Interior Features Ceiling Fan(s), Garage Door Opener, Water Softener/Owned
Heating Forced Air
Cooling Central Air
Fireplaces Number 1
Fireplaces Type Gas Log, Living Room
Fireplace true
Window Features Replacement
Appliance Washer, Refrigerator, Range, Dryer, Dishwasher
Exterior
Parking Features Detached
Garage Spaces 2.0
Utilities Available Phone Connected, Natural Gas Connected
View Y/N No
Street Surface Paved
Garage Yes
Building
Lot Description Level, Wooded
Story 1
Sewer Septic Tank
Water Well
Architectural Style Ranch
Structure Type Vinyl Siding
New Construction No
Schools
School District Forest Hills
Others
Tax ID 41-14-02-376-012
Acceptable Financing Cash, MSHDA, Conventional
Listing Terms Cash, MSHDA, Conventional
Read Less
Want to know what your home might be worth? Contact us for a FREE valuation!

Our team is ready to help you sell your home for the highest possible price ASAP






