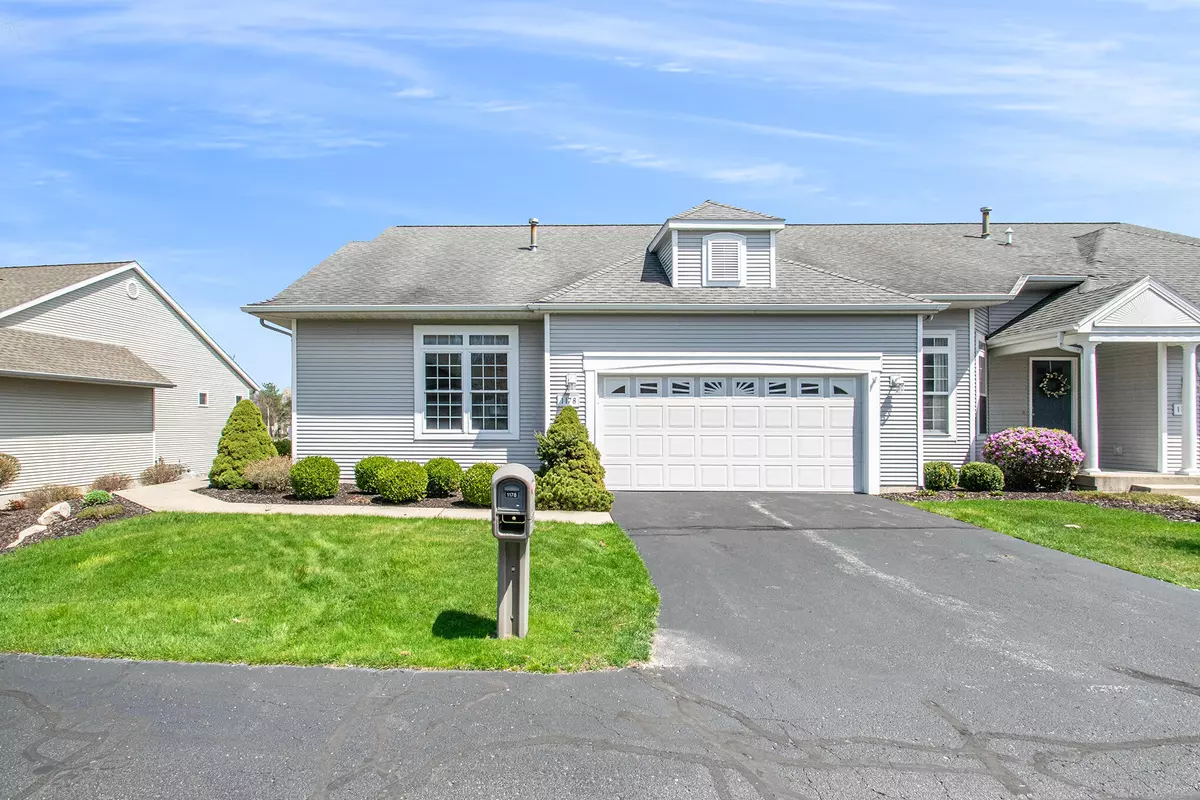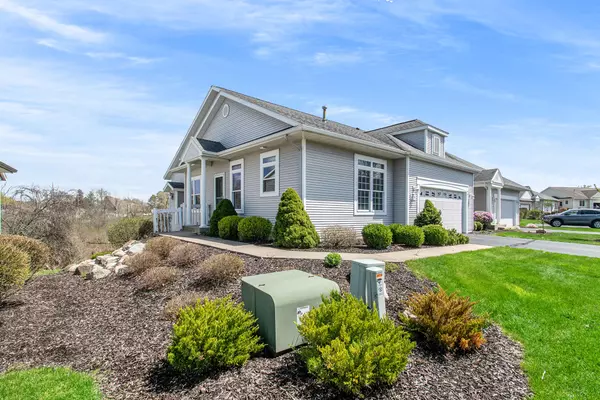$280,000
$279,900
For more information regarding the value of a property, please contact us for a free consultation.
1178 Kensington NW Street Grand Rapids, MI 49534
3 Beds
3 Baths
2,176 SqFt
Key Details
Sold Price $280,000
Property Type Condo
Sub Type Condominium
Listing Status Sold
Purchase Type For Sale
Square Footage 2,176 sqft
Price per Sqft $128
Municipality City of Walker
Subdivision Huntington Ridge
MLS Listing ID 22016344
Sold Date 06/24/22
Style Ranch
Bedrooms 3
Full Baths 3
HOA Fees $295/mo
HOA Y/N true
Originating Board Michigan Regional Information Center (MichRIC)
Year Built 1999
Annual Tax Amount $2,358
Tax Year 2021
Lot Size 1,280 Sqft
Acres 0.03
Lot Dimensions 1878x661
Property Description
Beautiful 3 bedroom, 3 bathroom in popular Huntington Ridge Condo Association! Located in Kenowa Hills schools, this condo features an open floor plan and offers a spacious living room with fireplace, dining area, kitchen with island, main floor laundry, and large master suite with oversize closet. The four season room overlooking the pond is the perfect location to relax with a good book or enjoy a cup of coffee. Walk-out lower level with family room as well as an additional bedroom and full bathroom and plenty of storage space. Great location close to shopping, restaurants, schools, parks, and more! Quick commute to I-196.
Location
State MI
County Kent
Area Grand Rapids - G
Direction to E Beltline Ave NE to M-44 Connector/Plainfield Ave NE and I-96 W to Kinney Ave NW in Walker to Kinney Ave NW to Leonard St NW to Barrington
Rooms
Basement Walk Out
Interior
Interior Features Ceiling Fans, Garage Door Opener, Eat-in Kitchen
Heating Forced Air, Natural Gas
Cooling Central Air
Fireplace true
Window Features Window Treatments
Appliance Dryer, Washer, Dishwasher, Microwave, Range, Refrigerator
Exterior
Parking Features Attached
Garage Spaces 2.0
View Y/N No
Street Surface Paved
Garage Yes
Building
Story 1
Sewer Public Sewer
Water Public
Architectural Style Ranch
New Construction No
Schools
School District Kenowa Hills
Others
HOA Fee Include Water, Trash, Snow Removal, Sewer, Lawn/Yard Care, Cable/Satellite
Tax ID 41-13-19-227-004
Acceptable Financing Cash, Conventional
Listing Terms Cash, Conventional
Read Less
Want to know what your home might be worth? Contact us for a FREE valuation!

Our team is ready to help you sell your home for the highest possible price ASAP






