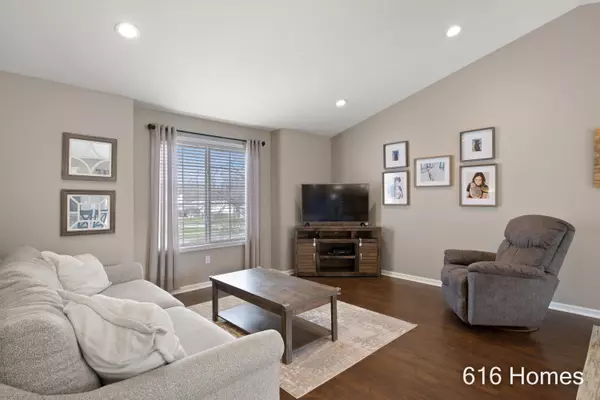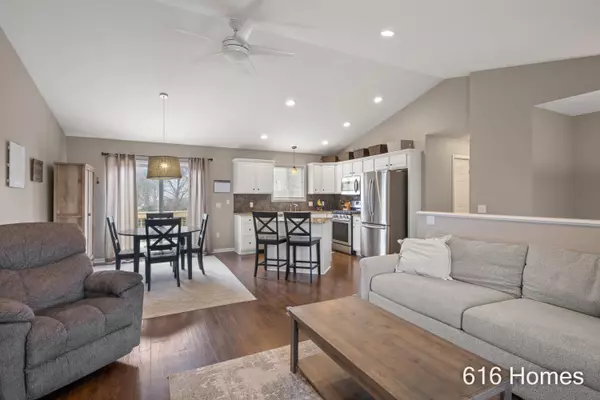$320,000
$299,900
6.7%For more information regarding the value of a property, please contact us for a free consultation.
7814 Cidermill SE Drive Grand Rapids, MI 49508
4 Beds
2 Baths
1,930 SqFt
Key Details
Sold Price $320,000
Property Type Single Family Home
Sub Type Single Family Residence
Listing Status Sold
Purchase Type For Sale
Square Footage 1,930 sqft
Price per Sqft $165
Municipality Gaines Twp
Subdivision Cidermill Estates
MLS Listing ID 22014231
Sold Date 06/01/22
Style Bi-Level
Bedrooms 4
Full Baths 2
Originating Board Michigan Regional Information Center (MichRIC)
Year Built 2000
Annual Tax Amount $2,751
Tax Year 2021
Lot Size 10,019 Sqft
Acres 0.23
Lot Dimensions 64x132x85x134
Property Description
This home is ready for entertaining on each level! A bright foyer welcomes with add'l entry from attached 2-car garage, before heading upstairs to a wide-open space with vaulted ceilings and tasteful wood floors. The eat-in kitchen/island has granite counters, abundant storage space and stainless appliances with seamless views to your living space. Sliders off the dining area open to a large deck overlooking your fenced in backyard with mature trees and storage shed. Down the hall sits the primary bedroom with double closets and attached bath, another bedroom, and storage. Downstairs a spacious rec area is ready for fun plus two more bedrooms and full bath, and a laundry/storage area with space for all the items you need to tuck away. Lower level windows flood each room with natural light! Showings begin Wednesday 4/27 @ 9 am. All offers due by 2:00 PM on Monday 5/2/22, no offers will be responded to prior. Showings begin Wednesday 4/27 @ 9 am. All offers due by 2:00 PM on Monday 5/2/22, no offers will be responded to prior.
Location
State MI
County Kent
Area Grand Rapids - G
Direction US-131 to 76th Street Exit, E to Cidermill Drive, S. to Property.
Rooms
Other Rooms Shed(s)
Basement Daylight
Interior
Interior Features Ceiling Fans, Garage Door Opener, Laminate Floor, Kitchen Island, Eat-in Kitchen
Heating Forced Air, Natural Gas
Cooling Central Air
Fireplace false
Window Features Screens, Insulated Windows
Appliance Disposal, Dishwasher, Microwave, Oven, Range, Refrigerator
Exterior
Parking Features Attached, Paved
Garage Spaces 2.0
Utilities Available Electricity Connected, Telephone Line, Natural Gas Connected, Cable Connected, Public Water, Public Sewer
View Y/N No
Roof Type Composition
Street Surface Paved
Garage Yes
Building
Story 2
Sewer Public Sewer
Water Public
Architectural Style Bi-Level
New Construction No
Schools
School District Byron Center
Others
Tax ID 41-22-18-251-016
Acceptable Financing Cash, FHA, VA Loan, MSHDA, Conventional
Listing Terms Cash, FHA, VA Loan, MSHDA, Conventional
Read Less
Want to know what your home might be worth? Contact us for a FREE valuation!

Our team is ready to help you sell your home for the highest possible price ASAP






