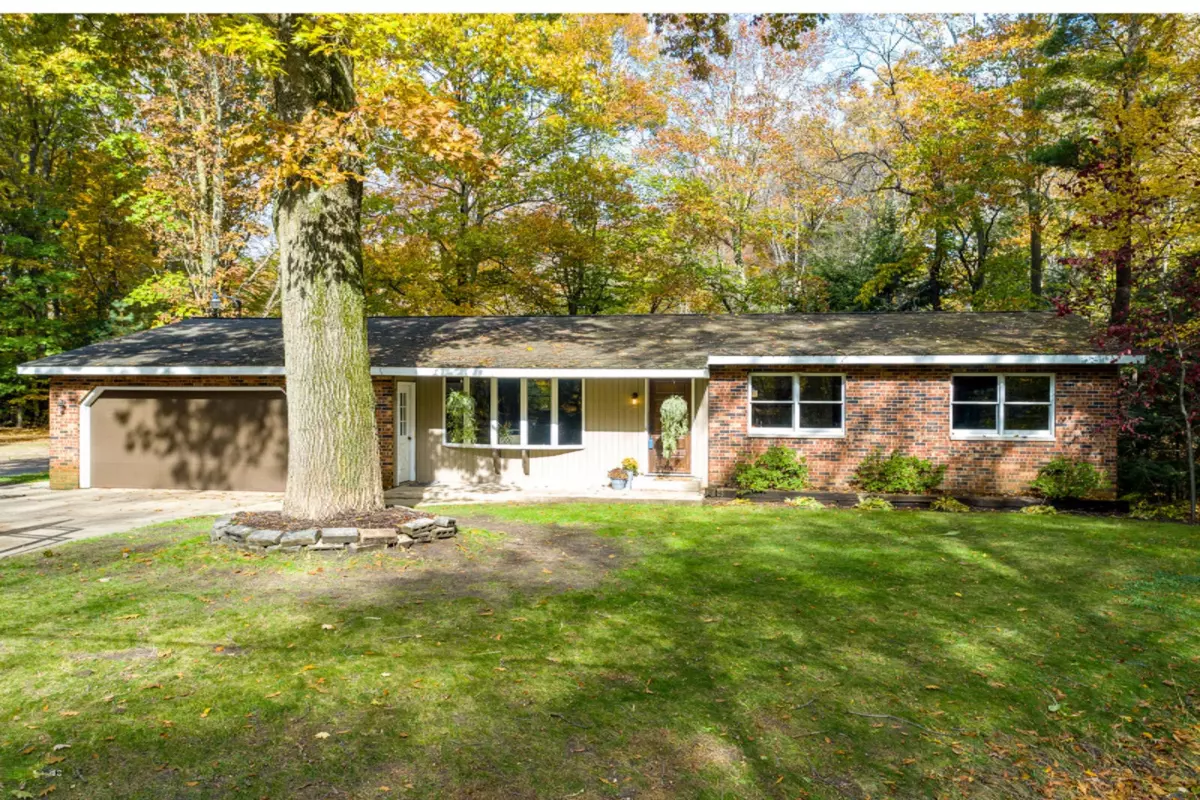$349,900
For more information regarding the value of a property, please contact us for a free consultation.
15071 BALDWIN Street West Olive, MI 49460
4 Beds
2 Baths
1,689 SqFt
Key Details
Property Type Single Family Home
Sub Type Single Family Residence
Listing Status Sold
Purchase Type For Sale
Square Footage 1,689 sqft
Price per Sqft $192
Municipality Port Sheldon Twp
MLS Listing ID 19053965
Sold Date 03/13/20
Style Ranch
Bedrooms 4
Full Baths 2
Year Built 1973
Annual Tax Amount $2,753
Tax Year 2019
Lot Size 5.300 Acres
Acres 5.3
Lot Dimensions 160 x 1450
Property Sub-Type Single Family Residence
Property Description
Beautiful home on 5 wooded acres! Private setting with mature hardwood trees, rolling hills, and creek. Property backs up to Hemlock Crossing and Pigeon River. Incredible 30x40 barn with a 14-ft ceiling is insulated, heated, and has a hydraulic hoist! Open concept main floor with hardwood floors. 2 full bathrooms with custom ceramic tile. The living area features a cozy wood burner and a stunning view of the back yard. Large deck overlooks your wooded retreat. Spacious kitchen with newer cabinets and updated appliances including a Jenn-Air range and stove. Convenient main floor laundry. Many updates including newer septic, drain field, furnace, and roof. The walk out basement with large rec room. Township residents enjoy exclusive access to nearby Windsnest and Sheldon Landing beaches.
Location
State MI
County Ottawa
Area Holland/Saugatuck - H
Direction North on 144th, West on Baldwin to address.
Rooms
Other Rooms Pole Barn
Basement Full
Interior
Interior Features Garage Door Opener, Gas/Wood Stove, Kitchen Island
Heating Forced Air
Cooling Central Air
Fireplaces Number 1
Fireplaces Type Living Room
Fireplace true
Window Features Insulated Windows
Appliance Dryer, Microwave, Oven, Refrigerator, Washer
Exterior
Parking Features Attached
Garage Spaces 2.0
Utilities Available Natural Gas Connected
View Y/N No
Roof Type Composition
Porch Deck
Garage Yes
Building
Lot Description Rolling Hills, Adj to Public Land
Story 1
Sewer Septic Tank
Water Well
Architectural Style Ranch
Structure Type Aluminum Siding,Brick
New Construction No
Schools
School District West Ottawa
Others
Tax ID 701113100016
Acceptable Financing Cash, Conventional
Listing Terms Cash, Conventional
Read Less
Want to know what your home might be worth? Contact us for a FREE valuation!

Our team is ready to help you sell your home for the highest possible price ASAP
Bought with Exit Realty Property Partners - I







