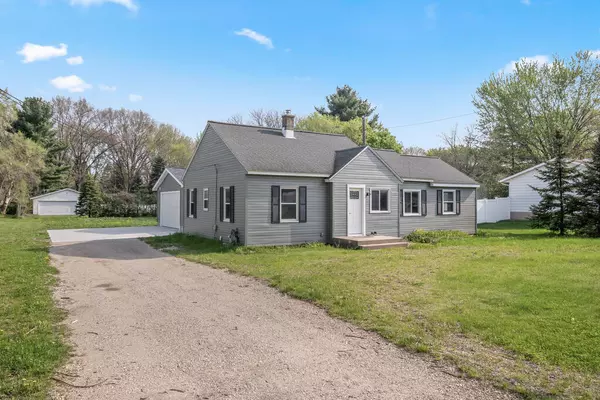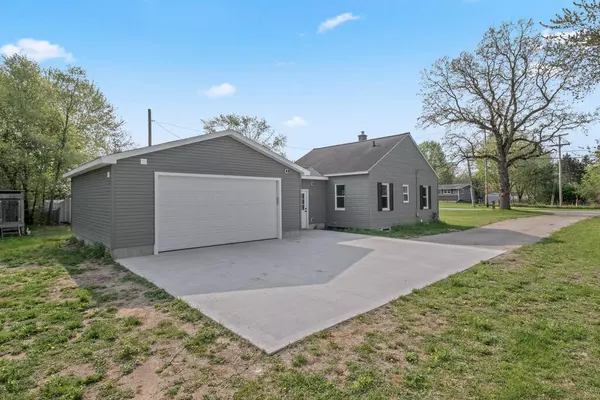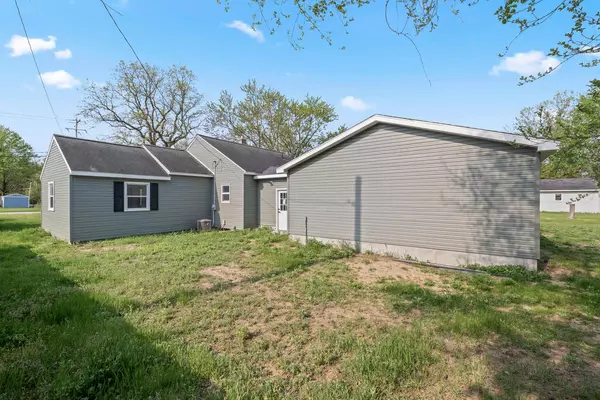$225,000
$249,000
9.6%For more information regarding the value of a property, please contact us for a free consultation.
471 72nd SE Street Grand Rapids, MI 49548
3 Beds
1 Bath
1,174 SqFt
Key Details
Sold Price $225,000
Property Type Single Family Home
Sub Type Single Family Residence
Listing Status Sold
Purchase Type For Sale
Square Footage 1,174 sqft
Price per Sqft $191
Municipality Gaines Twp
MLS Listing ID 22024922
Sold Date 06/30/22
Style Ranch
Bedrooms 3
Full Baths 1
Originating Board Michigan Regional Information Center (MichRIC)
Year Built 1940
Annual Tax Amount $3,380
Tax Year 2020
Lot Size 0.450 Acres
Acres 0.45
Lot Dimensions 89x187
Property Description
Welcome home! This 3 bedroom, 1 bath ranch home sits on almost a half acre and features improvements all throughout, including a gravel driveway, brand-new attached 2-car garage and mudroom, kitchen expansion, and new lighting and paint. Bright and spacious living room with fantastic southern-facing windows gives lots of natural light. Unique features like crown molding, built-in shelving, and original hardwood floors in the guest rooms. Updated utilities include a new furnace and water heater in August 2020, and installed A/C unit in June 2021. Appliances included: washer, dryer, dishwasher, oven, refrigerator, microwave. Conventional, VA, and cash offers acceptable. Must contact through a licensed real estate agent in order to be shown the house. Kentwood Public Schools District
Location
State MI
County Kent
Area Grand Rapids - G
Direction W of Eastern
Rooms
Other Rooms Shed(s)
Basement Michigan Basement
Interior
Interior Features Air Cleaner
Heating Forced Air, Natural Gas
Cooling Central Air
Fireplace false
Window Features Screens, Insulated Windows
Appliance Microwave, Oven, Range, Refrigerator
Exterior
Parking Features Driveway, Gravel
Utilities Available Electricity Connected, Telephone Line, Natural Gas Connected, Cable Connected, Public Water, Public Sewer, Broadband
View Y/N No
Roof Type Composition
Topography {Level=true}
Street Surface Paved
Garage No
Building
Story 1
Sewer Public Sewer
Water Public
Architectural Style Ranch
New Construction No
Schools
School District Kentwood
Others
Tax ID 41-22-07-252-056
Acceptable Financing Cash, FHA, VA Loan, MSHDA, Conventional
Listing Terms Cash, FHA, VA Loan, MSHDA, Conventional
Read Less
Want to know what your home might be worth? Contact us for a FREE valuation!

Our team is ready to help you sell your home for the highest possible price ASAP






